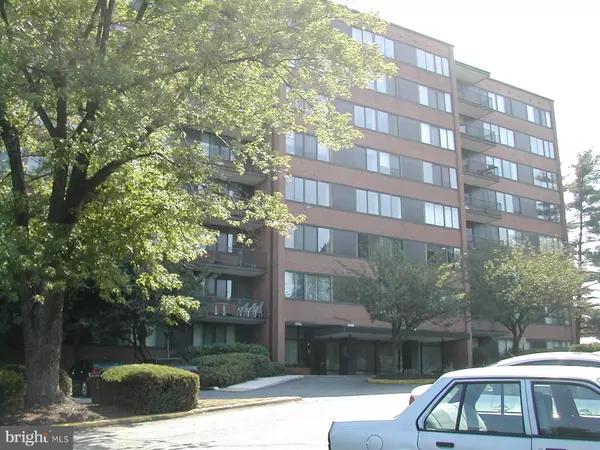$248,500
$240,000
3.5%For more information regarding the value of a property, please contact us for a free consultation.
1 Bed
1 Bath
819 SqFt
SOLD DATE : 05/02/2019
Key Details
Sold Price $248,500
Property Type Condo
Sub Type Condo/Co-op
Listing Status Sold
Purchase Type For Sale
Square Footage 819 sqft
Price per Sqft $303
Subdivision Carlyn Place
MLS Listing ID VAAR140964
Sold Date 05/02/19
Style Colonial,Contemporary
Bedrooms 1
Full Baths 1
Condo Fees $574/mo
HOA Y/N N
Abv Grd Liv Area 819
Originating Board BRIGHT
Year Built 1961
Annual Tax Amount $2,046
Tax Year 2018
Property Description
Renovated kitchen and bath in 2019. The kitchen wall has been opened to the dining room. Parquet and tile floors throughout. Sunny and spacious unit in the Lee Heights neighborhood. Walk to shopping just a block away. All utilities included in the monthly condo fee, except cable and phone. Parking for two cars included in condo fee. Gas cooking. Laundry on each floor of the building. Balcony is rather quiet and faces west. There is a bus at the property that goes to Rosslyn and DC Metro stops. Ballston Metro is approx. 1.2 miles from the property.
Location
State VA
County Arlington
Zoning RA6-15
Direction East
Rooms
Other Rooms Living Room, Dining Room, Kitchen, Bedroom 1
Main Level Bedrooms 1
Interior
Interior Features Ceiling Fan(s), Combination Dining/Living, Combination Kitchen/Dining, Dining Area, Entry Level Bedroom, Floor Plan - Open, Floor Plan - Traditional, Upgraded Countertops, Wood Floors
Hot Water Natural Gas
Heating Forced Air, Hot Water, Summer/Winter Changeover
Cooling Central A/C
Flooring Hardwood, Wood
Equipment Dishwasher, Disposal, Oven/Range - Gas, Oven - Single, Range Hood, Refrigerator
Furnishings No
Fireplace N
Window Features Double Pane
Appliance Dishwasher, Disposal, Oven/Range - Gas, Oven - Single, Range Hood, Refrigerator
Heat Source Natural Gas
Exterior
Garage Spaces 2.0
Utilities Available Cable TV
Amenities Available Elevator, Exercise Room, Extra Storage, Storage Bin
Water Access N
View Trees/Woods
Accessibility Doors - Lever Handle(s), Level Entry - Main
Total Parking Spaces 2
Garage N
Building
Story 1
Unit Features Mid-Rise 5 - 8 Floors
Sewer Public Sewer
Water Public
Architectural Style Colonial, Contemporary
Level or Stories 1
Additional Building Above Grade, Below Grade
Structure Type Dry Wall,Plaster Walls
New Construction N
Schools
Elementary Schools Glebe
Middle Schools Williamsburg
High Schools Yorktown
School District Arlington County Public Schools
Others
HOA Fee Include Air Conditioning,Common Area Maintenance,Electricity,Ext Bldg Maint,Laundry,Management,Parking Fee,Sewer,Snow Removal,Trash,Heat
Senior Community No
Tax ID 07-001-166
Ownership Condominium
Security Features 24 hour security
Acceptable Financing Cash, Conventional, FHA, VA
Listing Terms Cash, Conventional, FHA, VA
Financing Cash,Conventional,FHA,VA
Special Listing Condition Standard
Read Less Info
Want to know what your home might be worth? Contact us for a FREE valuation!

Our team is ready to help you sell your home for the highest possible price ASAP

Bought with Patrick G Loftus • Samson Properties







