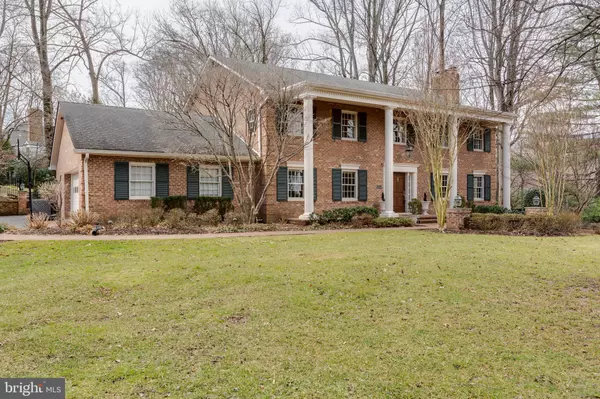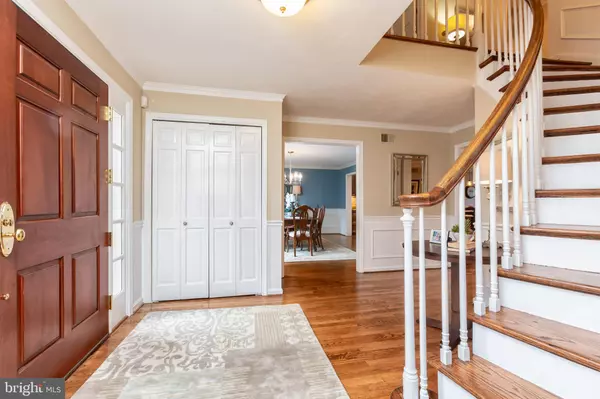$1,575,000
$1,625,000
3.1%For more information regarding the value of a property, please contact us for a free consultation.
5 Beds
6 Baths
5,941 SqFt
SOLD DATE : 05/01/2019
Key Details
Sold Price $1,575,000
Property Type Single Family Home
Sub Type Detached
Listing Status Sold
Purchase Type For Sale
Square Footage 5,941 sqft
Price per Sqft $265
Subdivision Olde Swinks Mill Estates
MLS Listing ID VAFX942978
Sold Date 05/01/19
Style Colonial
Bedrooms 5
Full Baths 5
Half Baths 1
HOA Y/N N
Abv Grd Liv Area 4,250
Originating Board BRIGHT
Year Built 1967
Annual Tax Amount $14,456
Tax Year 2019
Lot Size 0.937 Acres
Acres 0.94
Property Description
Sited on a fabulously private lot in Old Swinks Mill Estates, one of McLean's most sought-after neighborhoods with its cul-de-sac design (no through traffic), and wide and winding tree-lined streets. This home incorporates the best features of traditional architecture and open modern living. Some of the fine features include the curved main staircase in the foyer, the open family room with stone wood burning fireplace, and a butler pantry with Sub-Zero wine refrigerator and 5.1 surround sound speakers in ceiling. The adjoining gourmet kitchen has granite countertops, a large center island with a ex-large stainless steel under-mount sink, a 48' Viking Professional range with 6-burner & griddle area and double oven , 48' Sub-Zero side by side refrigerator/ freezer, a cabinet front Jenn-Air dishwasher and soft-touch closing drawers. The large formal dining room and separate formal living room with marble fireplace and hardwood flooring complement the charm with beautiful architectural details. Also off the family room is a large Florida sunroom with a wood beam cathedral ceiling. The upstairs master suite offers a luxurious remodeled master bathroom that includes marble shower, custom heated floor tile with a inlay decorative tile around the freestanding jacuzzi tub, heated towel rack, and his and hers walk-in closets. The lower level has an additional family room, sitting areas, an au pair suite with outside access, a fitness room and plenty of storage. Enjoy a private outdoor oasis with a pool, hot tub, and multiple stone patios for grilling and relaxing. This home is in a perfect commuter location that is close to the Beltway (495 & Maryland 3 minutes), Springhill Elementary School (4 minutes), Cooper Middle School (4 minutes), Langley High School (5 minutes), downtown McLean (7 minutes), Tyson's corner (8 minutes) and Georgetown, DC (15 minutes). There are many state and national parks within minutes of the neighborhood, as well.
Location
State VA
County Fairfax
Zoning 110
Direction East
Rooms
Other Rooms Living Room, Dining Room, Primary Bedroom, Sitting Room, Bedroom 2, Bedroom 3, Bedroom 5, Kitchen, Family Room, Breakfast Room, Sun/Florida Room, Exercise Room, Laundry, Other, Office, Storage Room, Bathroom 1, Bathroom 2, Bathroom 3, Primary Bathroom
Basement Full, Fully Finished, Outside Entrance, Side Entrance, Walkout Stairs
Interior
Interior Features Built-Ins, Carpet, Combination Kitchen/Living, Curved Staircase, Dining Area, Family Room Off Kitchen, Floor Plan - Open, Floor Plan - Traditional, Formal/Separate Dining Room, Kitchen - Gourmet, Kitchen - Island, Kitchen - Table Space, Walk-in Closet(s), Wood Floors, Upgraded Countertops, Stall Shower, Recessed Lighting, Breakfast Area
Hot Water Natural Gas, 60+ Gallon Tank
Heating Forced Air
Cooling Central A/C
Flooring Hardwood
Fireplaces Number 4
Fireplaces Type Wood
Equipment Built-In Microwave, Commercial Range, Dishwasher, Disposal, Dryer, Energy Efficient Appliances, Dryer - Front Loading, Exhaust Fan, Icemaker, Microwave, Oven/Range - Gas, Stainless Steel Appliances, Washer, Water Heater
Fireplace Y
Appliance Built-In Microwave, Commercial Range, Dishwasher, Disposal, Dryer, Energy Efficient Appliances, Dryer - Front Loading, Exhaust Fan, Icemaker, Microwave, Oven/Range - Gas, Stainless Steel Appliances, Washer, Water Heater
Heat Source Natural Gas
Exterior
Exterior Feature Patio(s)
Parking Features Garage - Side Entry
Garage Spaces 2.0
Fence Decorative, Invisible, Rear
Pool Fenced, Filtered, In Ground, Permits
Utilities Available Fiber Optics Available, Natural Gas Available
Water Access N
View Garden/Lawn
Roof Type Architectural Shingle
Accessibility None
Porch Patio(s)
Attached Garage 2
Total Parking Spaces 2
Garage Y
Building
Lot Description Backs to Trees, Cul-de-sac, Landscaping, No Thru Street, Private
Story 3+
Foundation Block, Active Radon Mitigation
Sewer Public Sewer
Water Public
Architectural Style Colonial
Level or Stories 3+
Additional Building Above Grade, Below Grade
Structure Type Dry Wall,Plaster Walls
New Construction N
Schools
Elementary Schools Spring Hill
Middle Schools Cooper
High Schools Langley
School District Fairfax County Public Schools
Others
Senior Community No
Tax ID 0204 04 0004
Ownership Fee Simple
SqFt Source Assessor
Security Features Smoke Detector
Special Listing Condition Standard
Read Less Info
Want to know what your home might be worth? Contact us for a FREE valuation!

Our team is ready to help you sell your home for the highest possible price ASAP

Bought with Megan Buckley Fass • FASS Results, LLC







