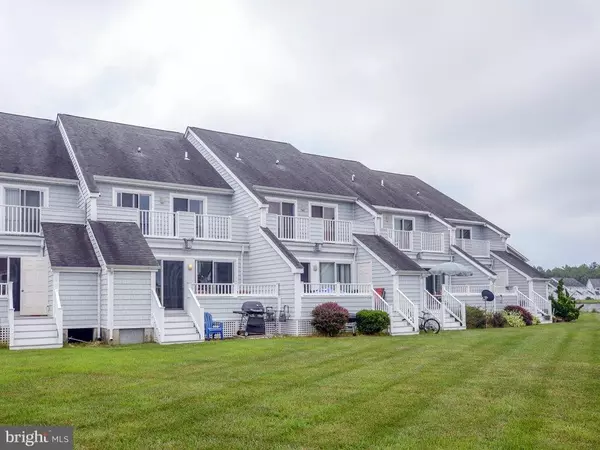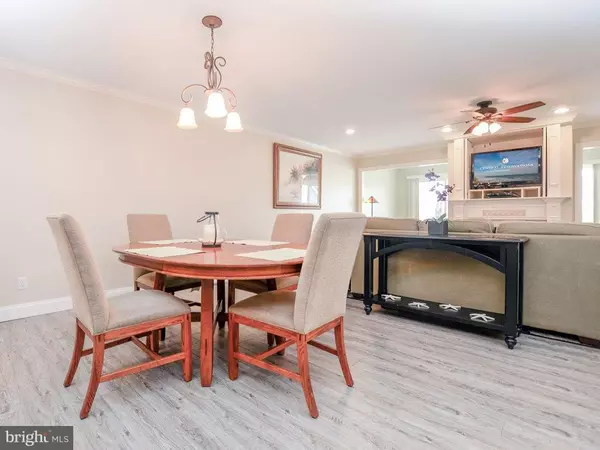$237,000
$247,000
4.0%For more information regarding the value of a property, please contact us for a free consultation.
3 Beds
3 Baths
1,768 SqFt
SOLD DATE : 05/03/2019
Key Details
Sold Price $237,000
Property Type Condo
Sub Type Condo/Co-op
Listing Status Sold
Purchase Type For Sale
Square Footage 1,768 sqft
Price per Sqft $134
Subdivision Ocean Village Old Bridge
MLS Listing ID MDWO102582
Sold Date 05/03/19
Style Coastal,Contemporary
Bedrooms 3
Full Baths 2
Half Baths 1
Condo Fees $4,650/ann
HOA Y/N N
Abv Grd Liv Area 1,768
Originating Board BRIGHT
Year Built 2002
Annual Tax Amount $2,030
Tax Year 2019
Property Description
Move in ready townhome centrally located only minutes from downtown Ocean City, downtown Berlin, Assateague island, and the West OC fishing harbor. Great association with stunning rolling-green landscaping, outdoor pool, playground, and fitness center. Spacious floorplan with gas fireplace and a private deck provide plenty of room for everyone to spread out. Open kitchen, loads of upgrades. Being sold fully furnished.
Location
State MD
County Worcester
Area West Ocean City (85)
Zoning R-3
Direction East
Interior
Interior Features Breakfast Area, Carpet, Combination Dining/Living, Combination Kitchen/Living, Family Room Off Kitchen, Floor Plan - Open, Kitchen - Eat-In, Kitchen - Island, Other
Hot Water Electric
Heating Forced Air, Heat Pump(s)
Cooling Central A/C
Fireplaces Number 1
Fireplaces Type Gas/Propane
Equipment Built-In Microwave, Dishwasher, Dryer, Dryer - Electric, Refrigerator, Stove, Washer, Water Heater
Furnishings Yes
Fireplace Y
Appliance Built-In Microwave, Dishwasher, Dryer, Dryer - Electric, Refrigerator, Stove, Washer, Water Heater
Heat Source Electric
Laundry Dryer In Unit, Washer In Unit
Exterior
Utilities Available Cable TV, Electric Available, Phone Available, Propane
Amenities Available Club House, Pool - Outdoor, Fitness Center
Water Access Y
Roof Type Architectural Shingle
Accessibility 36\"+ wide Halls, 32\"+ wide Doors
Garage N
Building
Story 2
Foundation Crawl Space
Sewer Public Sewer
Water Private/Community Water
Architectural Style Coastal, Contemporary
Level or Stories 2
Additional Building Above Grade, Below Grade
Structure Type Dry Wall
New Construction N
Schools
Middle Schools Stephen Decatur
High Schools Stephen Decatur
School District Worcester County Public Schools
Others
HOA Fee Include Common Area Maintenance,Ext Bldg Maint,Insurance,Lawn Maintenance,Management,Pool(s),Recreation Facility,Snow Removal,Other
Senior Community No
Tax ID 10-409640
Ownership Condominium
Acceptable Financing Conventional, Cash
Listing Terms Conventional, Cash
Financing Conventional,Cash
Special Listing Condition Standard
Read Less Info
Want to know what your home might be worth? Contact us for a FREE valuation!

Our team is ready to help you sell your home for the highest possible price ASAP

Bought with Terri Moran • Coldwell Banker Realty







