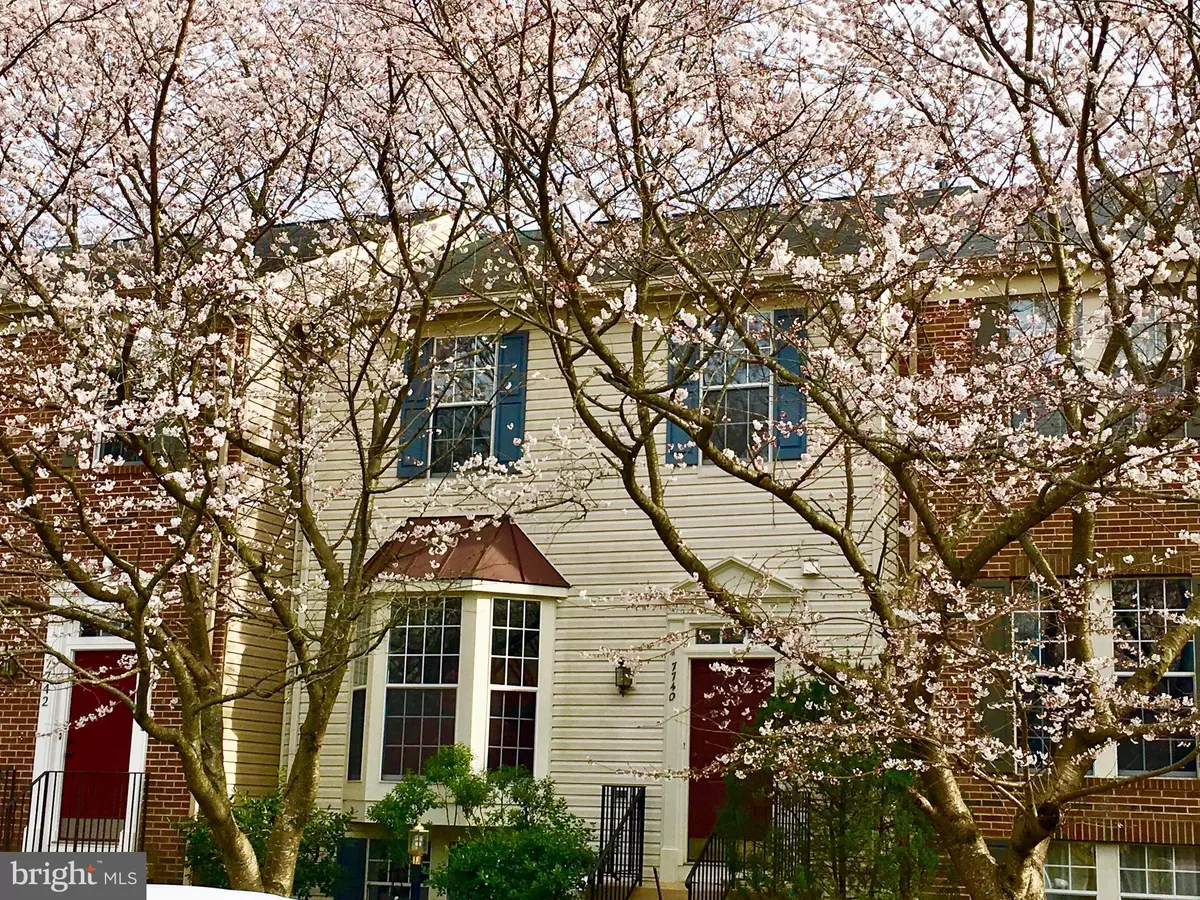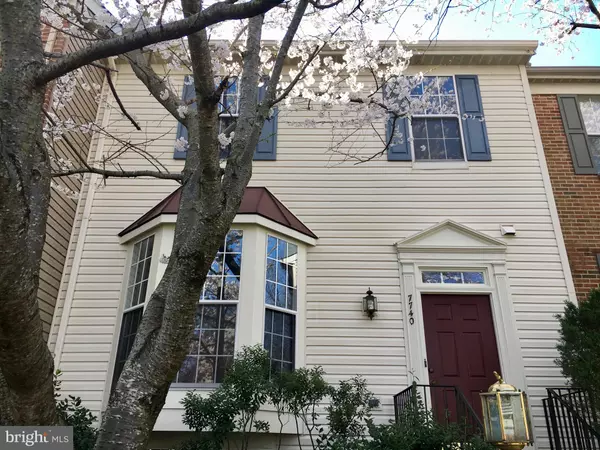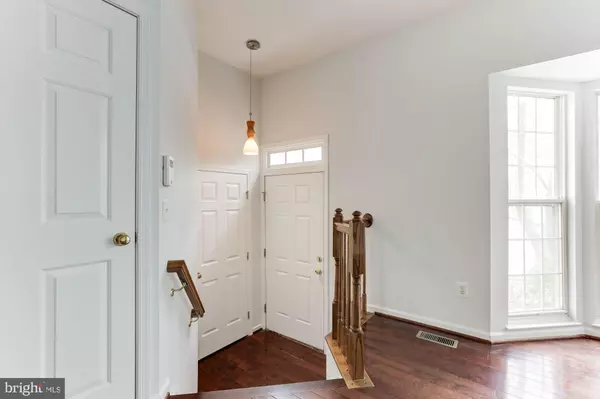$525,000
$529,000
0.8%For more information regarding the value of a property, please contact us for a free consultation.
4 Beds
4 Baths
2,616 SqFt
SOLD DATE : 04/30/2019
Key Details
Sold Price $525,000
Property Type Townhouse
Sub Type Interior Row/Townhouse
Listing Status Sold
Purchase Type For Sale
Square Footage 2,616 sqft
Price per Sqft $200
Subdivision Island Creek
MLS Listing ID VAFX1027048
Sold Date 04/30/19
Style Contemporary
Bedrooms 4
Full Baths 3
Half Baths 1
HOA Fees $97/qua
HOA Y/N Y
Abv Grd Liv Area 1,710
Originating Board BRIGHT
Year Built 1995
Annual Tax Amount $5,426
Tax Year 2018
Lot Size 1,650 Sqft
Acres 0.04
Property Description
Spacious 3-level bump-out townhouse in Island Creek community w 4 bedrooms, 3.5 bathrooms & finished basement. 9+ foot ceilings on main level, cherry maple hardwood floors, granite kitchen & bathroom counter tops, granite bathroom floors, kitchen island & separate dining space, stainless steel appliances, sun-filled family room with vaulted ceilings and 2 skylights, open front-facing living room with bay windows, new $10,000 HVAC & water heater (2016), brand new carpet and paint, beautiful blossoming trees. The 600+ square foot finished basement suite has gas fireplace, kitchen w/granite counter top, refrigerator/dishwasher/microwave, and separate entrance opening to outside patio and trees for plenty of privacy. Finished basement can be used as in-law suite, rec room or for rental income most recently rented $1250 per month. Separate laundry room and additional storage in lower level. Two reserved parking spots and ample visitor parking. Very close walk to Club House, swimming pool, basketball and tennis courts, pond and walking/jogging trails. The Island Creek community (www.islandcreek.org) is close to Franconia-Springfield Metro Station, Kingstowne & Springfield Town Centers, Fort Belvoir Military Base, Wegman s and other grocery stores. Short drive to new Amazon headquarters.
Location
State VA
County Fairfax
Zoning 304
Rooms
Other Rooms Living Room, Primary Bedroom, Bedroom 2, Kitchen, Family Room, Den, Foyer, Bedroom 1, In-Law/auPair/Suite, Bathroom 1, Primary Bathroom
Basement Full, Connecting Stairway, Heated, Rear Entrance, Walkout Level, Windows
Interior
Interior Features 2nd Kitchen, Carpet, Combination Kitchen/Dining, Family Room Off Kitchen, Floor Plan - Open, Kitchen - Island, Primary Bath(s), Skylight(s), Stall Shower, Upgraded Countertops, Walk-in Closet(s), Wood Floors
Hot Water Natural Gas
Heating Forced Air, Central
Cooling Central A/C
Flooring Carpet, Hardwood, Stone
Fireplaces Number 1
Fireplaces Type Mantel(s), Wood
Equipment Dishwasher, Disposal, Dryer, Extra Refrigerator/Freezer, Microwave, Oven/Range - Electric, Refrigerator, Washer, Water Heater
Fireplace Y
Window Features Skylights
Appliance Dishwasher, Disposal, Dryer, Extra Refrigerator/Freezer, Microwave, Oven/Range - Electric, Refrigerator, Washer, Water Heater
Heat Source Natural Gas
Laundry Basement
Exterior
Garage Spaces 2.0
Parking On Site 2
Amenities Available Basketball Courts, Club House, Jog/Walk Path, Non-Lake Recreational Area, Party Room, Pool - Outdoor, Reserved/Assigned Parking, Swimming Pool, Tennis Courts, Tot Lots/Playground, Water/Lake Privileges
Water Access N
Roof Type Composite
Accessibility None
Total Parking Spaces 2
Garage N
Building
Lot Description Backs to Trees, Front Yard, Trees/Wooded
Story 3+
Sewer Public Sewer
Water Public
Architectural Style Contemporary
Level or Stories 3+
Additional Building Above Grade, Below Grade
Structure Type Dry Wall,Vaulted Ceilings
New Construction N
Schools
Elementary Schools Island Creek
High Schools Hayfield
School District Fairfax County Public Schools
Others
Pets Allowed Y
HOA Fee Include Common Area Maintenance,Management,Pool(s),Recreation Facility,Reserve Funds,Snow Removal
Senior Community No
Tax ID 0904 11010229
Ownership Fee Simple
SqFt Source Assessor
Acceptable Financing Cash, Conventional, Negotiable
Listing Terms Cash, Conventional, Negotiable
Financing Cash,Conventional,Negotiable
Special Listing Condition Standard
Pets Allowed Case by Case Basis
Read Less Info
Want to know what your home might be worth? Contact us for a FREE valuation!

Our team is ready to help you sell your home for the highest possible price ASAP

Bought with Sue S Goodhart • Compass







