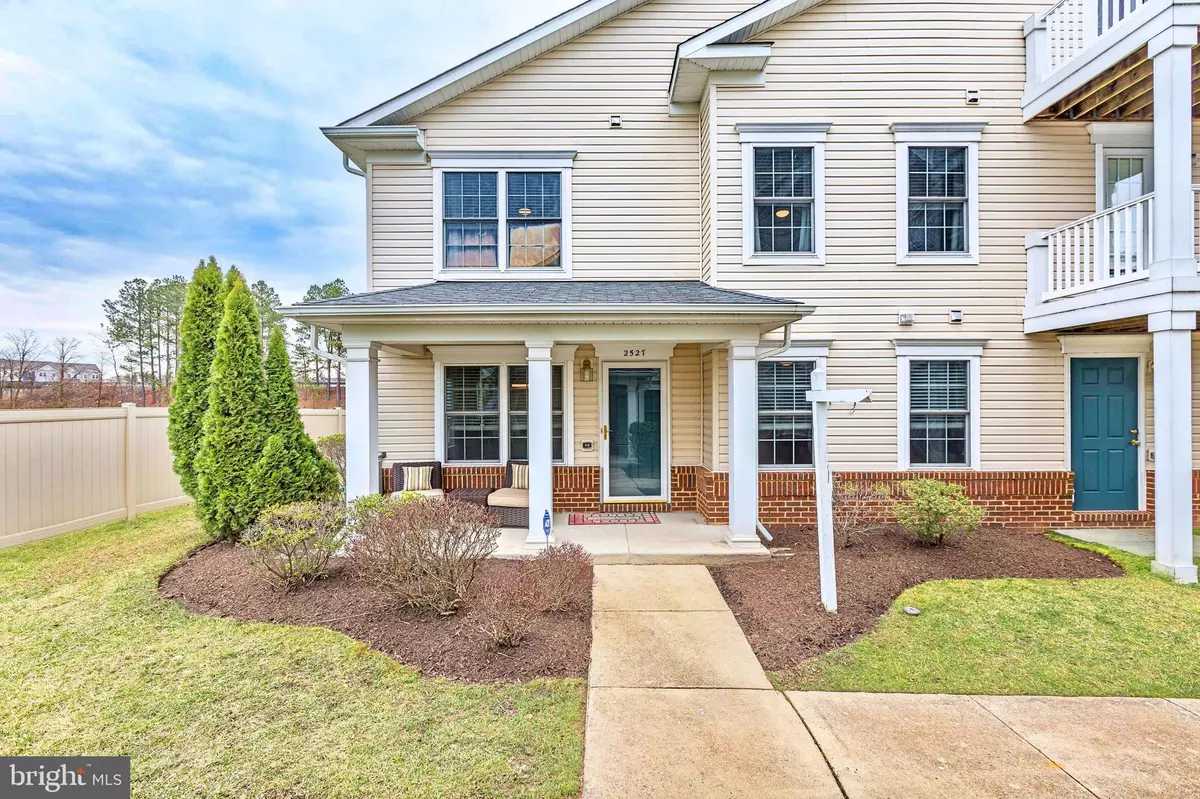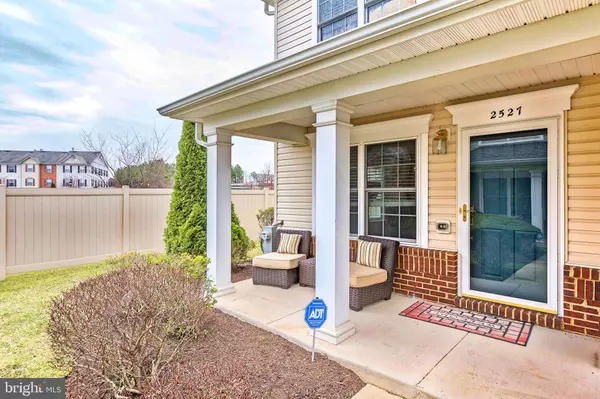$299,500
$299,500
For more information regarding the value of a property, please contact us for a free consultation.
3 Beds
3 Baths
1,664 SqFt
SOLD DATE : 04/29/2019
Key Details
Sold Price $299,500
Property Type Condo
Sub Type Condo/Co-op
Listing Status Sold
Purchase Type For Sale
Square Footage 1,664 sqft
Price per Sqft $179
Subdivision Seven Oaks
MLS Listing ID MDAA393986
Sold Date 04/29/19
Style Colonial
Bedrooms 3
Full Baths 2
Half Baths 1
Condo Fees $135/mo
HOA Fees $69/mo
HOA Y/N Y
Abv Grd Liv Area 1,664
Originating Board BRIGHT
Year Built 2005
Annual Tax Amount $2,614
Tax Year 2018
Lot Size 1,904 Sqft
Acres 0.04
Property Description
Townhouse style living with the benefits of a condo, no maintenance outside, no lawn care required but a ton of living space! Completely updated throughout with new tile flooring on the main level, new carpet upstairs, all LED lighting and painted from top to bottom. The main level has an open floor plan and the tile floors throughout showcase the usable living space and tie the rooms together. Featuring brand new granite countertops, cabinetry, backsplash and stainless-steel appliances, this kitchen will sure to be the gathering place next time you have company. Upstairs all 3 baths have been updated with new vanities, toilets and lighting. The spacious bedrooms all have new carpet and ceilings fans. The oversized one car garage allows room for some storage and the driveway can easily park 2 additional cars. The Seven Oaks community has tons to offer from access to 2 pools, 2 club houses, 2 fitness centers and easy access to major highways. Perfectly located in a secluded section of this quiet neighborhood you are provided with a private and enjoyable place to call home while still being near Ft Meade and schools.
Location
State MD
County Anne Arundel
Zoning R
Rooms
Other Rooms Dining Room, Primary Bedroom, Bedroom 2, Bedroom 3, Kitchen, Family Room
Interior
Interior Features Breakfast Area, Carpet, Ceiling Fan(s), Chair Railings, Combination Kitchen/Dining, Dining Area, Family Room Off Kitchen, Floor Plan - Open, Kitchen - Eat-In, Kitchen - Table Space, Primary Bath(s), Recessed Lighting, Upgraded Countertops, Window Treatments
Hot Water Electric
Heating Forced Air
Cooling Ceiling Fan(s), Central A/C
Flooring Carpet, Ceramic Tile
Equipment Built-In Microwave, Dishwasher, Disposal, Exhaust Fan, Icemaker, Stove, Stainless Steel Appliances, Water Dispenser, Water Heater, Oven/Range - Gas, Refrigerator
Fireplace N
Window Features Screens,Double Pane
Appliance Built-In Microwave, Dishwasher, Disposal, Exhaust Fan, Icemaker, Stove, Stainless Steel Appliances, Water Dispenser, Water Heater, Oven/Range - Gas, Refrigerator
Heat Source Natural Gas
Exterior
Exterior Feature Porch(es)
Parking Features Garage - Rear Entry
Garage Spaces 3.0
Amenities Available Club House, Common Grounds, Community Center, Exercise Room, Fitness Center, Pool - Outdoor
Water Access N
View Garden/Lawn
Accessibility None
Porch Porch(es)
Attached Garage 1
Total Parking Spaces 3
Garage Y
Building
Lot Description Corner, Landscaping
Story 2
Sewer Public Sewer
Water Public
Architectural Style Colonial
Level or Stories 2
Additional Building Above Grade, Below Grade
Structure Type Dry Wall
New Construction N
Schools
Elementary Schools Seven Oaks
Middle Schools Macarthur
High Schools Meade
School District Anne Arundel County Public Schools
Others
HOA Fee Include All Ground Fee,Common Area Maintenance,Ext Bldg Maint,Health Club,Lawn Maintenance,Pool(s),Snow Removal
Senior Community No
Tax ID 020468090220462
Ownership Fee Simple
SqFt Source Assessor
Horse Property N
Special Listing Condition Standard
Read Less Info
Want to know what your home might be worth? Contact us for a FREE valuation!

Our team is ready to help you sell your home for the highest possible price ASAP

Bought with Caitlin McKenna • Long & Foster Real Estate, Inc.







