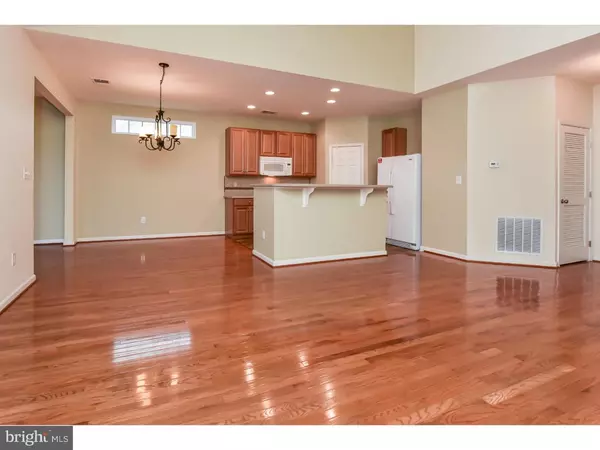$236,000
$239,900
1.6%For more information regarding the value of a property, please contact us for a free consultation.
3 Beds
2 Baths
1,526 SqFt
SOLD DATE : 04/26/2019
Key Details
Sold Price $236,000
Property Type Single Family Home
Sub Type Detached
Listing Status Sold
Purchase Type For Sale
Square Footage 1,526 sqft
Price per Sqft $154
Subdivision Willowwood
MLS Listing ID DEKT105612
Sold Date 04/26/19
Style Ranch/Rambler
Bedrooms 3
Full Baths 2
HOA Fees $115/mo
HOA Y/N Y
Abv Grd Liv Area 1,526
Originating Board TREND
Year Built 2009
Annual Tax Amount $921
Tax Year 2018
Lot Size 10,508 Sqft
Acres 0.24
Lot Dimensions 85X124
Property Description
Crossings at Willowwood ? First Floor Living at it's finest! Welcome to this beautiful 3 Bed/2 Bath ranch located in the Willowwood Community of Smyrna. This home offers a LOW MAINTENANCE lifestyle & tons of community amenities. The $115/monthly fee covers lawn care, mulching, snow removal & access to all the wonderful Community Clubhouse amenities, including a Community Pool, Fitness Center & Social Hall. Enter the home and you'll immediately notice the shining hardwood floors that run throughout all common areas of the home. The OPEN CONCEPT FLOORPLAN brings together the living room, kitchen, dining & breakfast room areas. The kitchen features a large walk-in pantry, 42" Maple Cabinets, Corian Countertops and ALL APPLIANCES INCLUDED! Just off the kitchen is the BONUS breakfast room with sliding glass doors that lead down to the expansive yard. The bright & spacious living room has vaulted ceilings & a fan centered above. You can't miss the Master Suite which boasts a walk-in closet & a full master bath with a modern tile accent wall. A spacious laundry room, a 2nd full bath, and a storage closet can all be found in the hall. Other home features include; a 2-car garage and an extended driveway. This home has been lovingly cared for & should not be missed. Schedule your tour today!
Location
State DE
County Kent
Area Smyrna (30801)
Zoning AC
Rooms
Other Rooms Living Room, Primary Bedroom, Bedroom 2, Kitchen, Bedroom 1, Laundry, Other
Main Level Bedrooms 3
Interior
Interior Features Primary Bath(s), Butlers Pantry, Ceiling Fan(s), Kitchen - Eat-In
Hot Water Natural Gas
Heating Forced Air
Cooling Central A/C
Fireplace N
Heat Source Natural Gas
Laundry Main Floor
Exterior
Parking Features Built In, Garage - Front Entry
Garage Spaces 2.0
Amenities Available Swimming Pool, Club House
Water Access N
Accessibility None
Attached Garage 2
Total Parking Spaces 2
Garage Y
Building
Story 1
Sewer Public Sewer
Water Public
Architectural Style Ranch/Rambler
Level or Stories 1
Additional Building Above Grade
Structure Type Cathedral Ceilings
New Construction N
Schools
School District Smyrna
Others
HOA Fee Include Pool(s),Lawn Maintenance,Snow Removal,Trash
Senior Community No
Tax ID DC-00-02803-05-7700-000
Ownership Fee Simple
SqFt Source Assessor
Security Features Security System
Special Listing Condition Standard
Read Less Info
Want to know what your home might be worth? Contact us for a FREE valuation!

Our team is ready to help you sell your home for the highest possible price ASAP

Bought with Jay G Shinn • RE/MAX Point Realty







