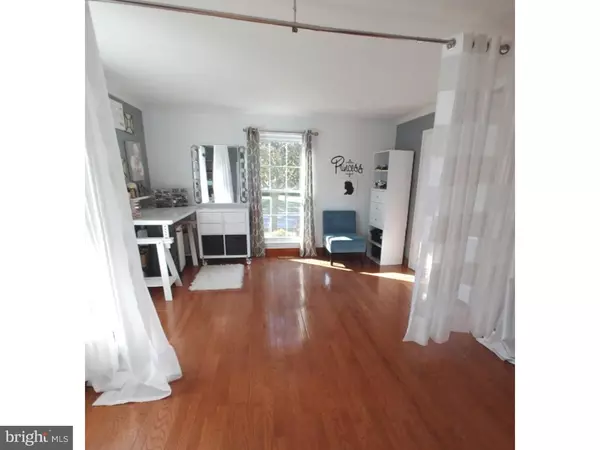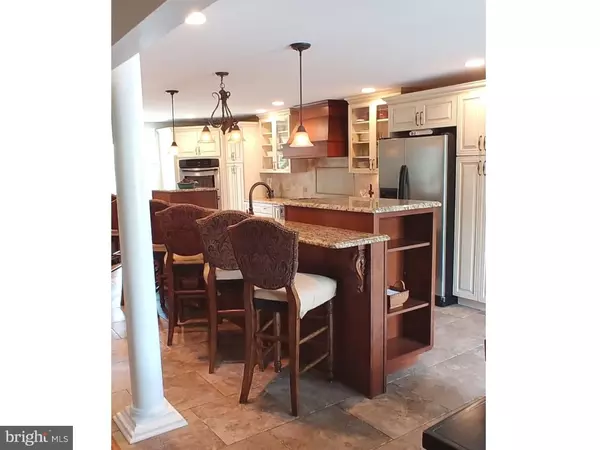$334,000
$344,700
3.1%For more information regarding the value of a property, please contact us for a free consultation.
4 Beds
3 Baths
2,566 SqFt
SOLD DATE : 04/26/2019
Key Details
Sold Price $334,000
Property Type Single Family Home
Sub Type Detached
Listing Status Sold
Purchase Type For Sale
Square Footage 2,566 sqft
Price per Sqft $130
Subdivision Arden Poste
MLS Listing ID NJGL100450
Sold Date 04/26/19
Style Contemporary
Bedrooms 4
Full Baths 2
Half Baths 1
HOA Y/N N
Abv Grd Liv Area 2,566
Originating Board TREND
Year Built 1986
Annual Tax Amount $10,019
Tax Year 2018
Lot Size 1.000 Acres
Acres 1.0
Lot Dimensions 72X297
Property Description
Beautiful home in desirable Arden Poste. Enter thru front door into foyer that flows through large kitchen with tile floors and long island with breakfast bar also with dining area, into a comfortable family-room. French doors connect to an all season sun room with ceiling fan and gas heater. Right hand side of foyer is large formal living room (or whatever you create) Half bath is located next to kitchen and laundry room. Second floor 3 bedrooms with large closets - share a hall bathroom, master suite has great storage with 3 closets, attached master bath with walk in tiled shower. Ceiling fans in all bedrooms. wall to wall carpet through hallway and master bedroom. Finished basement is additional space. Front is landscaped through to fenced backyard with fenced 18 x 36 in-ground pool with slide and plenty of room to sit around the pool or hang out on the patio, or on the left of yard enjoy a fire pit. Pool shed on right side of yard. 2 car garage with automatic door openers. Listing Agent is related to the seller.
Location
State NJ
County Gloucester
Area Washington Twp (20818)
Zoning PR3
Rooms
Other Rooms Living Room, Dining Room, Primary Bedroom, Bedroom 2, Bedroom 3, Kitchen, Family Room, Bedroom 1, Laundry, Other
Basement Full
Interior
Interior Features Dining Area
Hot Water Natural Gas
Heating Forced Air
Cooling Central A/C
Fireplace N
Heat Source Natural Gas
Laundry Main Floor
Exterior
Parking Features Garage Door Opener
Garage Spaces 2.0
Pool In Ground
Water Access N
Accessibility None
Attached Garage 2
Total Parking Spaces 2
Garage Y
Building
Story 2
Sewer Public Sewer
Water Public
Architectural Style Contemporary
Level or Stories 2
Additional Building Above Grade
New Construction N
Schools
Elementary Schools Hurffville
Middle Schools Chestnut Ridge
High Schools Washington Township
School District Washington Township Public Schools
Others
Senior Community No
Tax ID 18-00052 06-00004
Ownership Fee Simple
SqFt Source Estimated
Special Listing Condition Standard
Read Less Info
Want to know what your home might be worth? Contact us for a FREE valuation!

Our team is ready to help you sell your home for the highest possible price ASAP

Bought with Barbara Geverd • RE/MAX Preferred - Sewell







