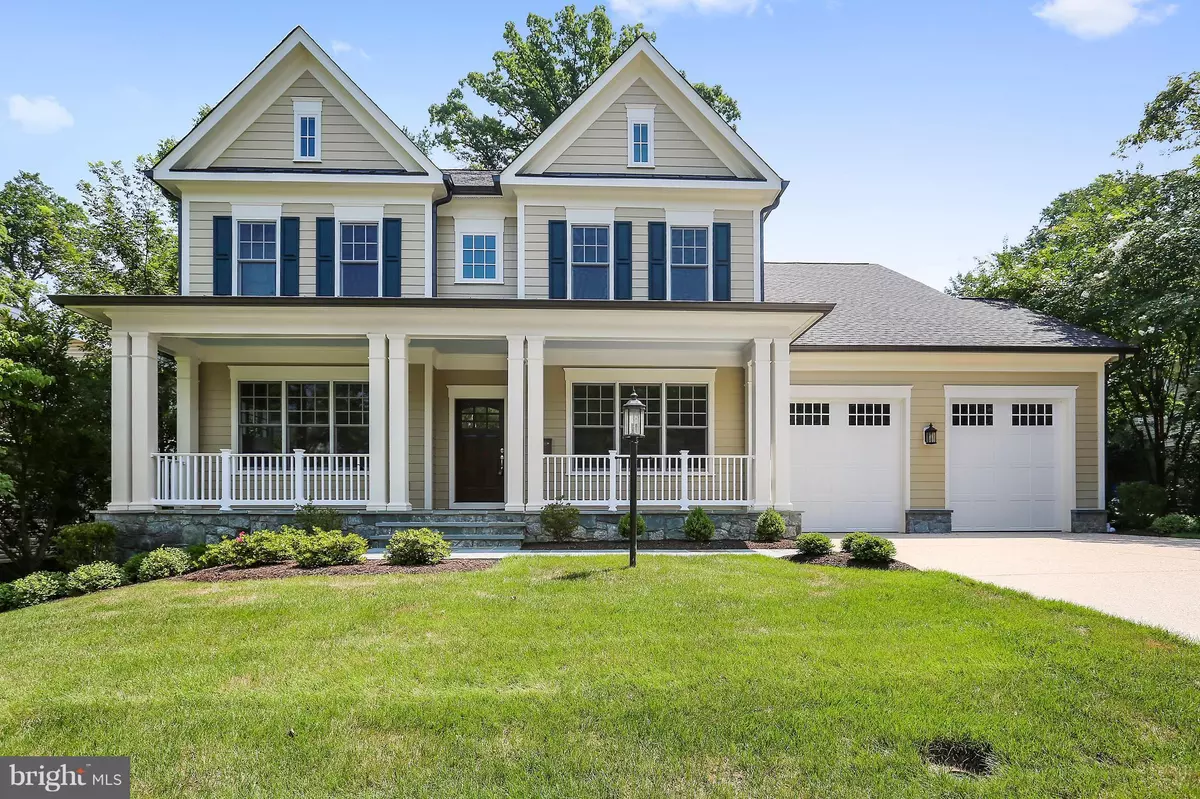$1,820,000
$1,950,000
6.7%For more information regarding the value of a property, please contact us for a free consultation.
5 Beds
5 Baths
0.28 Acres Lot
SOLD DATE : 05/01/2019
Key Details
Sold Price $1,820,000
Property Type Single Family Home
Sub Type Detached
Listing Status Sold
Purchase Type For Sale
Subdivision Glen Echo Heights
MLS Listing ID 1000260428
Sold Date 05/01/19
Style Craftsman
Bedrooms 5
Full Baths 4
Half Baths 1
HOA Y/N N
Originating Board MRIS
Year Built 2018
Annual Tax Amount $24,506
Tax Year 2018
Lot Size 0.275 Acres
Acres 0.28
Lot Dimensions LotLength:80 X LotDepth:150
Property Description
Showpiece Arts & Crafts home designed by Studio Z & built by Churchill Classics (2018 MCBA Awards of Excellence Winner for Outstanding New Home). Sited on 12,000 SF lot in Glen Echo Heights premium backyard uncommon for area new-builds. Quality craftsmanship; custom mill work; elaborate mouldings, high-end finishes, energy efficient systems; over 6250 SF; 10-ft ceilings on main level & 9-ft on upper and lower levels; screened porch; ELEVATOR ready.
Location
State MD
County Montgomery
Zoning R90
Rooms
Other Rooms Living Room, Dining Room, Primary Bedroom, Bedroom 2, Bedroom 3, Bedroom 4, Bedroom 5, Kitchen, Game Room, Family Room, Den, Foyer, Breakfast Room, Study, Exercise Room, Mud Room, Other, Storage Room
Basement Connecting Stairway, Fully Finished
Interior
Interior Features Attic, Kitchen - Gourmet, Kitchen - Island, Dining Area, Butlers Pantry, Breakfast Area, Primary Bath(s), Upgraded Countertops, Crown Moldings, Elevator, Recessed Lighting, Floor Plan - Open
Hot Water Natural Gas
Heating Programmable Thermostat, Heat Pump(s), Zoned, Forced Air
Cooling Central A/C, Programmable Thermostat, Zoned, Heat Pump(s)
Flooring Hardwood, Carpet
Fireplaces Number 1
Fireplaces Type Gas/Propane
Equipment Dishwasher, Oven - Double, Range Hood, Refrigerator, Washer, Dryer, Disposal
Fireplace Y
Window Features Double Pane,Low-E,Screens
Appliance Dishwasher, Oven - Double, Range Hood, Refrigerator, Washer, Dryer, Disposal
Heat Source Natural Gas, Electric
Exterior
Exterior Feature Porch(es), Screened, Enclosed
Garage Garage Door Opener
Garage Spaces 2.0
Utilities Available Cable TV Available
Water Access N
Roof Type Shingle
Accessibility None
Porch Porch(es), Screened, Enclosed
Attached Garage 2
Total Parking Spaces 2
Garage Y
Private Pool N
Building
Lot Description Premium, Landscaping
Story 3+
Sewer Public Sewer
Water Public
Architectural Style Craftsman
Level or Stories 3+
Additional Building Above Grade, Below Grade
Structure Type 9'+ Ceilings,Tray Ceilings
New Construction Y
Schools
Elementary Schools Wood Acres
Middle Schools Thomas W. Pyle
High Schools Walt Whitman
School District Montgomery County Public Schools
Others
Senior Community No
Tax ID 160700509180
Ownership Fee Simple
SqFt Source Assessor
Security Features Security System
Special Listing Condition Standard
Read Less Info
Want to know what your home might be worth? Contact us for a FREE valuation!

Our team is ready to help you sell your home for the highest possible price ASAP

Bought with Lori Maggin • Rory S. Coakley Realty, Inc.







