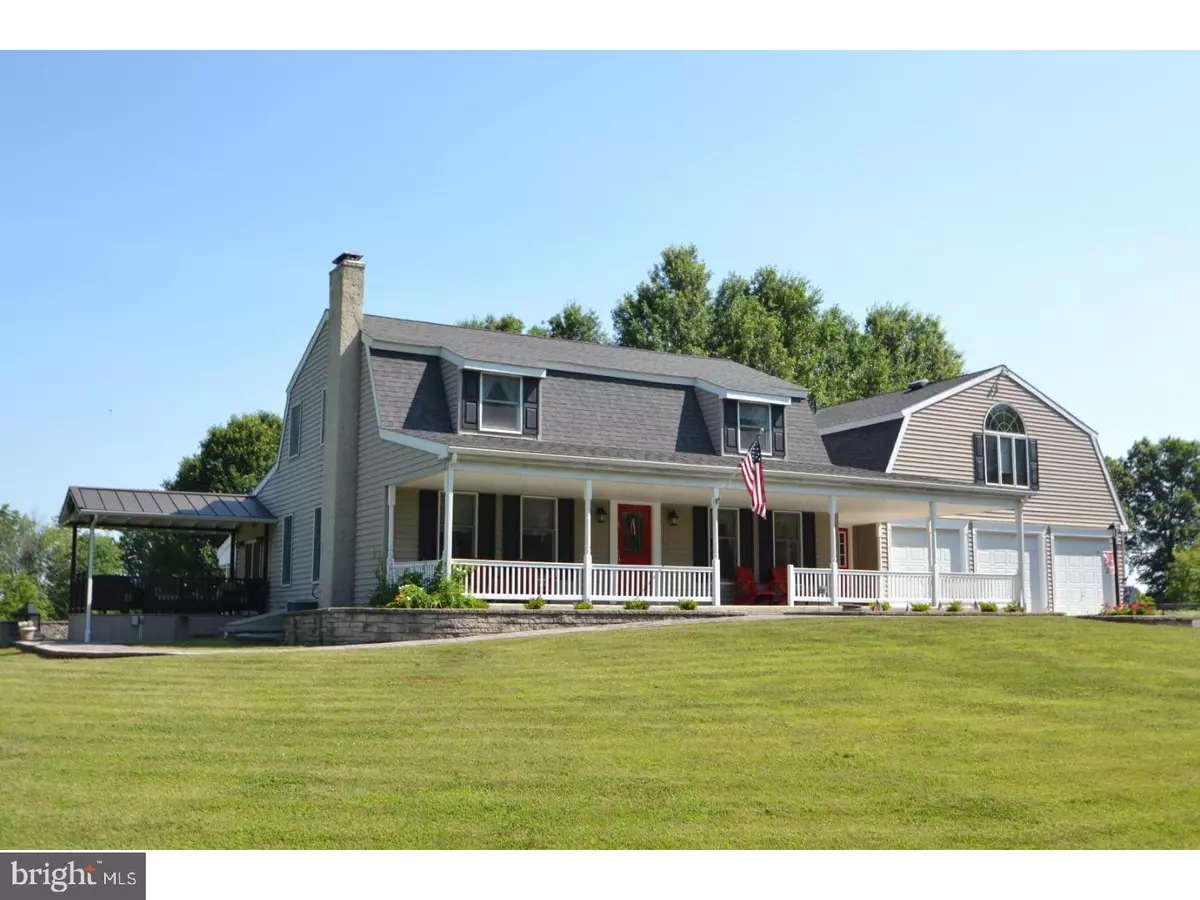$550,000
$649,900
15.4%For more information regarding the value of a property, please contact us for a free consultation.
4 Beds
4 Baths
4,106 SqFt
SOLD DATE : 04/25/2019
Key Details
Sold Price $550,000
Property Type Single Family Home
Sub Type Detached
Listing Status Sold
Purchase Type For Sale
Square Footage 4,106 sqft
Price per Sqft $133
Subdivision None Available
MLS Listing ID 1002031204
Sold Date 04/25/19
Style Colonial
Bedrooms 4
Full Baths 3
Half Baths 1
HOA Y/N N
Abv Grd Liv Area 4,106
Originating Board TREND
Year Built 1979
Annual Tax Amount $7,975
Tax Year 2018
Lot Size 5.000 Acres
Acres 5.0
Lot Dimensions 164
Property Description
First time offered is this wonderful 5 acre Pastureland parcel. This Dutch Colonial home with full covered front porch is solidly built offers an open concept, multi zoned systems, newer kitchen, upgraded bathrooms, custom trim work, large greeting foyer, recessed lighting, pavers, covered patio, sunroom with built-in and refrigerator, hardwood floors, custom wainscotting, raised hearth, BBQ area, Party Room, whole house fan, bilco door, upgraded electric service (200amp, two 100 amp). The property offers over 3 1/2 acres dedicated for livestock with securely fencing for multi pastures. The 2 story barn (28x38) is equipped with water and electric for the four stalls and common area. The upper stairs in the barn is fully open for hay storage and or alike. Fenced in Chicken coop. Separate 2 car garage or over sized storage shed. Covered RV shelter and raised vegetable/victory garden. In addition to all these wonderful features this property meets all the sub-division requirements for future development. This homestead is nestled high on the land for enjoyment of the open fields with the countryside views.
Location
State PA
County Montgomery
Area New Hanover Twp (10647)
Zoning R25
Rooms
Other Rooms Living Room, Dining Room, Primary Bedroom, Bedroom 2, Bedroom 3, Kitchen, Family Room, Bedroom 1, Other
Basement Full
Interior
Interior Features Primary Bath(s), Butlers Pantry, Skylight(s), Intercom, Stall Shower, Dining Area
Hot Water Electric
Cooling Central A/C
Flooring Wood, Fully Carpeted, Tile/Brick
Fireplaces Number 1
Equipment Cooktop, Built-In Range, Dishwasher
Fireplace Y
Window Features Bay/Bow
Appliance Cooktop, Built-In Range, Dishwasher
Heat Source Oil
Laundry Main Floor
Exterior
Exterior Feature Deck(s), Patio(s), Porch(es)
Parking Features Garage - Front Entry
Garage Spaces 17.0
Utilities Available Cable TV
Water Access N
Roof Type Pitched,Shingle
Accessibility None
Porch Deck(s), Patio(s), Porch(es)
Attached Garage 3
Total Parking Spaces 17
Garage Y
Building
Lot Description Cul-de-sac, Level
Story 2
Sewer On Site Septic
Water Well
Architectural Style Colonial
Level or Stories 2
Additional Building Above Grade
Structure Type Cathedral Ceilings,9'+ Ceilings
New Construction N
Schools
High Schools Boyertown Area Jhs-East
School District Boyertown Area
Others
Senior Community No
Tax ID 47-00-05426-008
Ownership Fee Simple
SqFt Source Assessor
Horse Property Y
Special Listing Condition Standard
Read Less Info
Want to know what your home might be worth? Contact us for a FREE valuation!

Our team is ready to help you sell your home for the highest possible price ASAP

Bought with Michael A Wallacavage • James A Cochrane Inc







