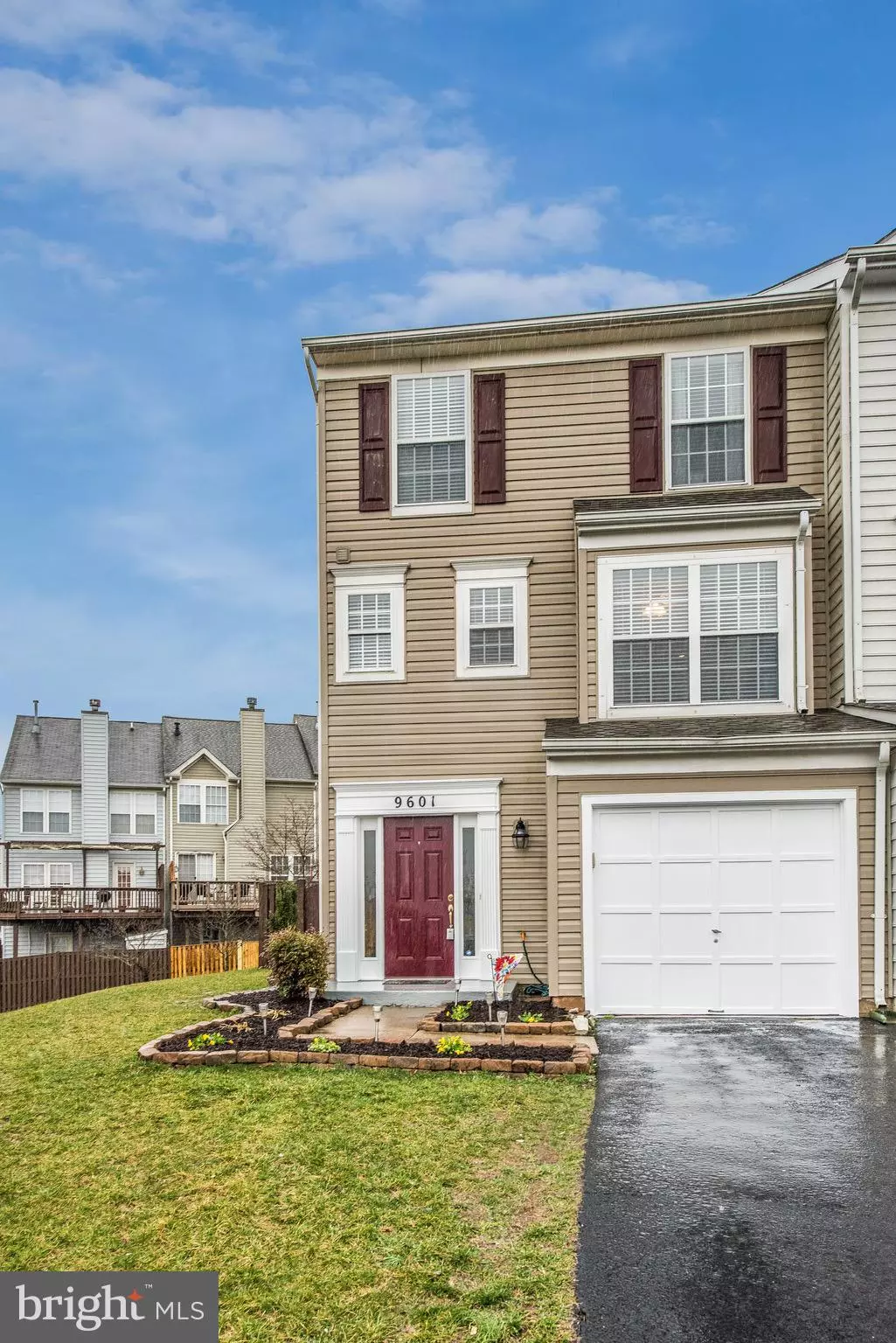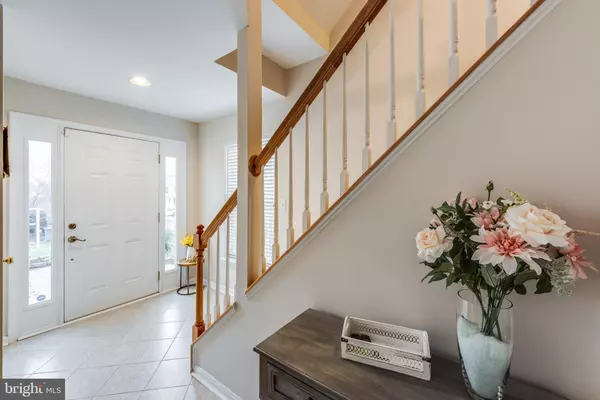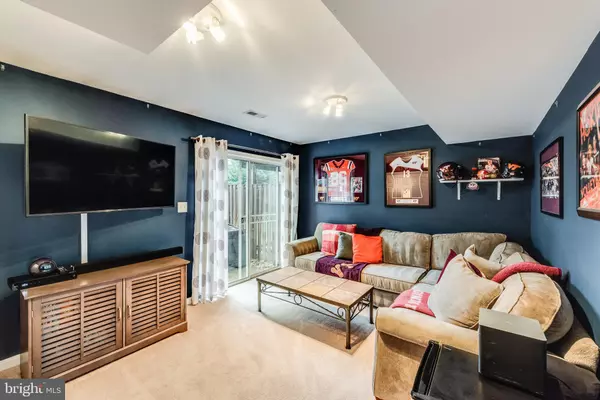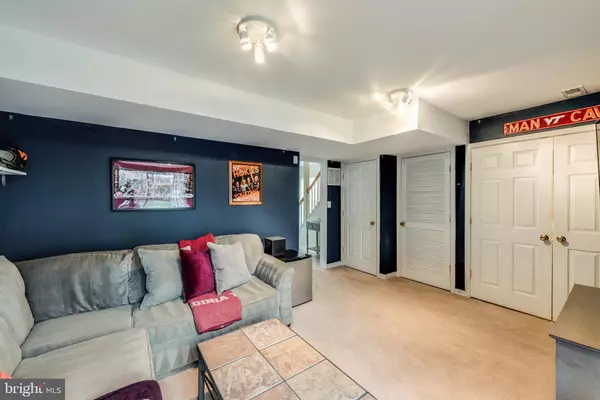$330,000
$319,900
3.2%For more information regarding the value of a property, please contact us for a free consultation.
3 Beds
3 Baths
1,423 SqFt
SOLD DATE : 04/25/2019
Key Details
Sold Price $330,000
Property Type Townhouse
Sub Type Interior Row/Townhouse
Listing Status Sold
Purchase Type For Sale
Square Footage 1,423 sqft
Price per Sqft $231
Subdivision Villages At Saybrooke
MLS Listing ID VAPW436194
Sold Date 04/25/19
Style Colonial
Bedrooms 3
Full Baths 2
Half Baths 1
HOA Fees $103/mo
HOA Y/N Y
Abv Grd Liv Area 1,096
Originating Board BRIGHT
Year Built 1998
Annual Tax Amount $3,409
Tax Year 2018
Lot Size 3,040 Sqft
Acres 0.07
Property Description
Beautifully updated end unit Townhouse with 1 car garage in Villages at Saybrooke! Main level has gleaming hardwoods floors, new carpet upstairs and beautifully updated baths. Granite in Kitchen, open dining room/living room combo with tons of natural light. Spacious master suite with closets. Fenced in backyard with brick patio and deck off the living room. Newer Roof. Great location and lots of amenities in the community including 2 pools.
Location
State VA
County Prince William
Zoning RPC
Rooms
Other Rooms Living Room, Dining Room, Primary Bedroom, Bedroom 2, Kitchen, Family Room, Bedroom 1, Bathroom 1, Primary Bathroom, Half Bath
Basement Full
Interior
Cooling Central A/C, Ceiling Fan(s)
Fireplaces Number 1
Fireplaces Type Gas/Propane
Equipment Dishwasher, Disposal, Dryer, Icemaker, Microwave, Refrigerator, Range Hood, Stove, Washer, Water Heater
Fireplace Y
Appliance Dishwasher, Disposal, Dryer, Icemaker, Microwave, Refrigerator, Range Hood, Stove, Washer, Water Heater
Heat Source Natural Gas
Exterior
Parking Features Garage - Front Entry
Garage Spaces 1.0
Water Access N
Accessibility Other
Attached Garage 1
Total Parking Spaces 1
Garage Y
Building
Story 3+
Sewer Public Sewer
Water Public
Architectural Style Colonial
Level or Stories 3+
Additional Building Above Grade, Below Grade
New Construction N
Schools
Elementary Schools Cedar Point
Middle Schools Marsteller
High Schools Patriot
School District Prince William County Public Schools
Others
Senior Community No
Tax ID 7595-26-3986
Ownership Fee Simple
SqFt Source Estimated
Special Listing Condition Standard
Read Less Info
Want to know what your home might be worth? Contact us for a FREE valuation!

Our team is ready to help you sell your home for the highest possible price ASAP

Bought with Angeles Curry • RE/MAX Allegiance







