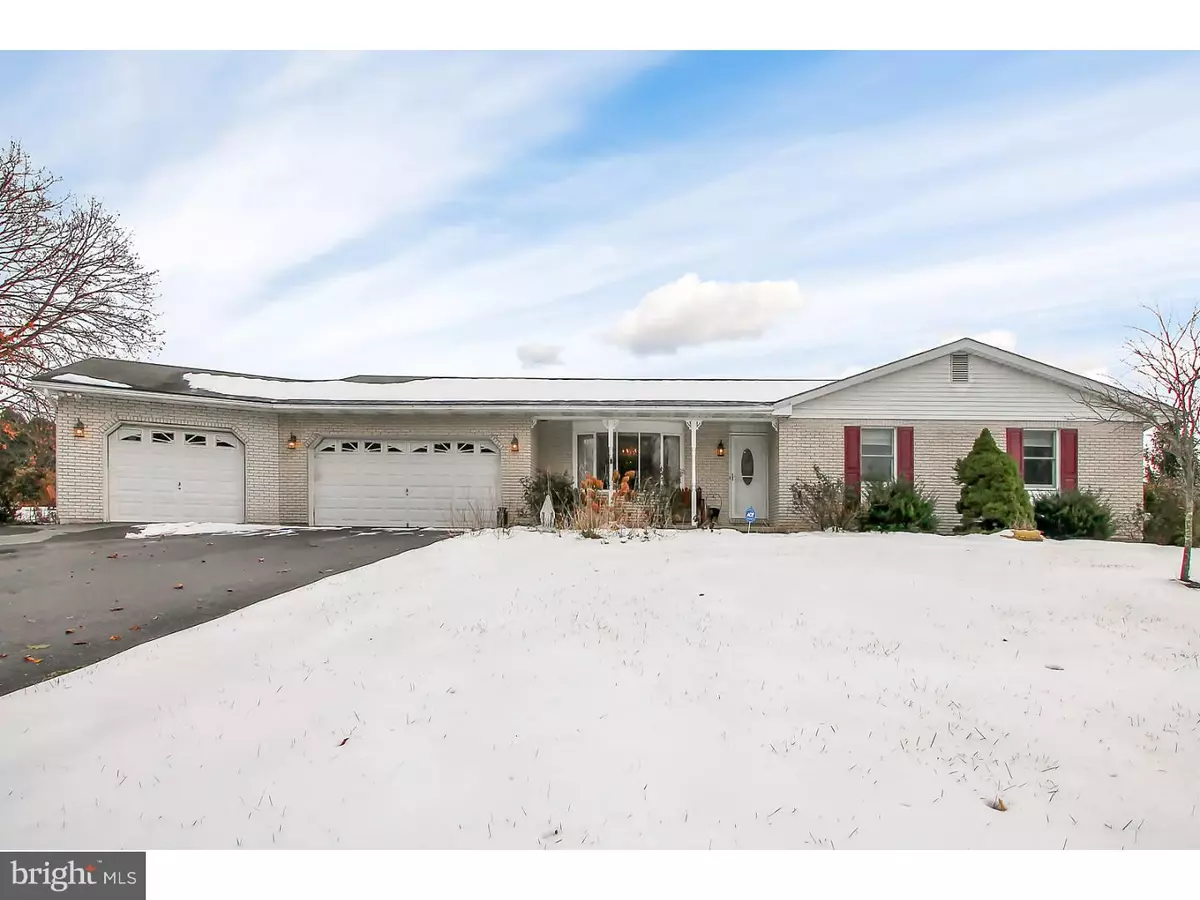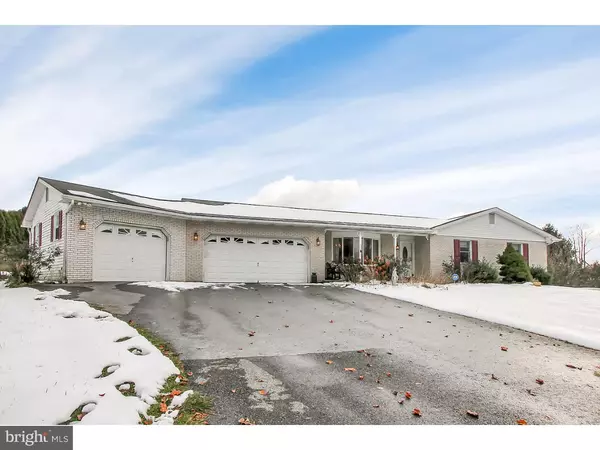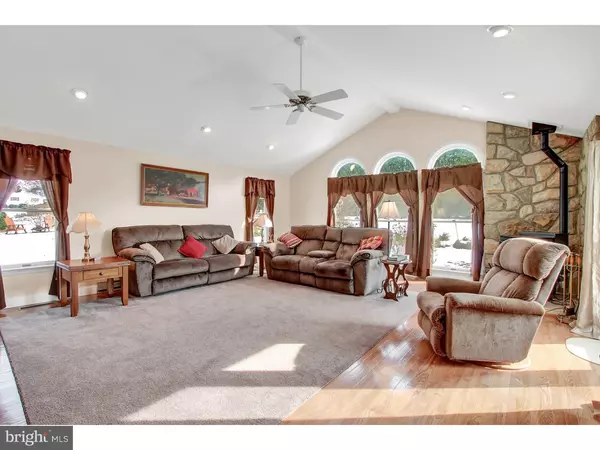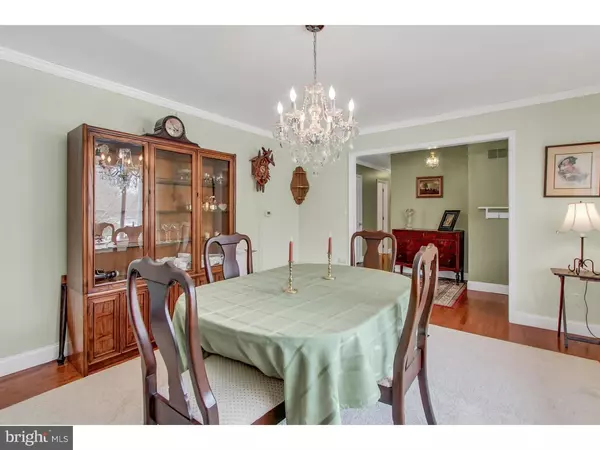$290,000
$300,000
3.3%For more information regarding the value of a property, please contact us for a free consultation.
3 Beds
3 Baths
2,062 SqFt
SOLD DATE : 04/25/2019
Key Details
Sold Price $290,000
Property Type Single Family Home
Sub Type Detached
Listing Status Sold
Purchase Type For Sale
Square Footage 2,062 sqft
Price per Sqft $140
Subdivision None Available
MLS Listing ID PANH101296
Sold Date 04/25/19
Style Ranch/Rambler
Bedrooms 3
Full Baths 2
Half Baths 1
HOA Y/N N
Abv Grd Liv Area 2,062
Originating Board TREND
Year Built 1982
Annual Tax Amount $5,410
Tax Year 2018
Lot Size 1.010 Acres
Acres 1.01
Lot Dimensions IRREG
Property Description
Welcome to 478 Meadow Ln in the Clewell Place Subdivision in Moore Twp., Northampton County. This Northampton Schools all brick Ranch style home offers 3 BR's, 2.5 baths and 2062 SF of finished living area all on one floor. Upon entering you'll notice the beautiful oak hardwood entry with those same great hardwoods stretching into the Formal dining room with crown molding to your left. Just beyond the entry you'll discover the awesome show stopper custom full eat in kitchen this home has to offer. Kitchen features include, granite tops, skylight, wall oven, electric cook top, beautiful hardwood flooring and slider to the rear composite deck. Just off the kitchen you'll find the walk in pantry, powder room, laundry combo room that leads to the sure to please 3 car angled oversized garage. The cathederal ceiling oversized great rm will become the central gathering spot for entertaining family and friends. Features include beautiful oak hardwood, a corner pellet stove with full wall stove surround, recessed lighting and French door access to the composite rear deck overlooking the beautiful ready for summer time enjoyment one acre lot. Complete with your very own gazebo. Retreat to the owners suite at the end of the day featuring a full garden soaking tub bath, double closet and beautiful hardwood. 2 additional generous sized BR's and a full tub/shower hall bath complete this wing. Work from home? If you've answered yes then you'll love the private rear office! Or perhaps turn this into a playroom. All this plus move in ready condition, a full unfinished LL with woodstove for future needs, security and radon remediation systems and so much more. Call today!
Location
State PA
County Northampton
Area Moore Twp (12420)
Zoning RES
Rooms
Other Rooms Living Room, Dining Room, Primary Bedroom, Bedroom 2, Kitchen, Bedroom 1, Laundry
Basement Full, Unfinished
Main Level Bedrooms 3
Interior
Interior Features Primary Bath(s), Kitchen - Island, Butlers Pantry, Central Vacuum, Kitchen - Eat-In
Hot Water Electric
Heating Forced Air
Cooling Central A/C
Flooring Wood, Tile/Brick
Fireplaces Number 1
Equipment Oven - Wall, Dishwasher
Fireplace Y
Appliance Oven - Wall, Dishwasher
Heat Source Electric
Laundry Main Floor
Exterior
Exterior Feature Deck(s), Porch(es)
Parking Features Inside Access, Garage Door Opener, Oversized
Garage Spaces 6.0
Utilities Available Cable TV
Water Access N
Roof Type Pitched,Shingle
Accessibility None
Porch Deck(s), Porch(es)
Attached Garage 3
Total Parking Spaces 6
Garage Y
Building
Lot Description Level, Sloping, Open, Front Yard, Rear Yard, SideYard(s)
Story 1
Foundation Concrete Perimeter
Sewer On Site Septic
Water Well
Architectural Style Ranch/Rambler
Level or Stories 1
Additional Building Above Grade
Structure Type Cathedral Ceilings
New Construction N
Schools
High Schools Northampton Area
School District Northampton Area
Others
Senior Community No
Tax ID H6-20-8J-0520
Ownership Fee Simple
SqFt Source Assessor
Security Features Security System
Acceptable Financing Conventional, VA, FHA 203(b)
Listing Terms Conventional, VA, FHA 203(b)
Financing Conventional,VA,FHA 203(b)
Special Listing Condition Standard
Read Less Info
Want to know what your home might be worth? Contact us for a FREE valuation!

Our team is ready to help you sell your home for the highest possible price ASAP

Bought with Elizabeth Duga Hauck • RE/MAX Real Estate-Allentown







