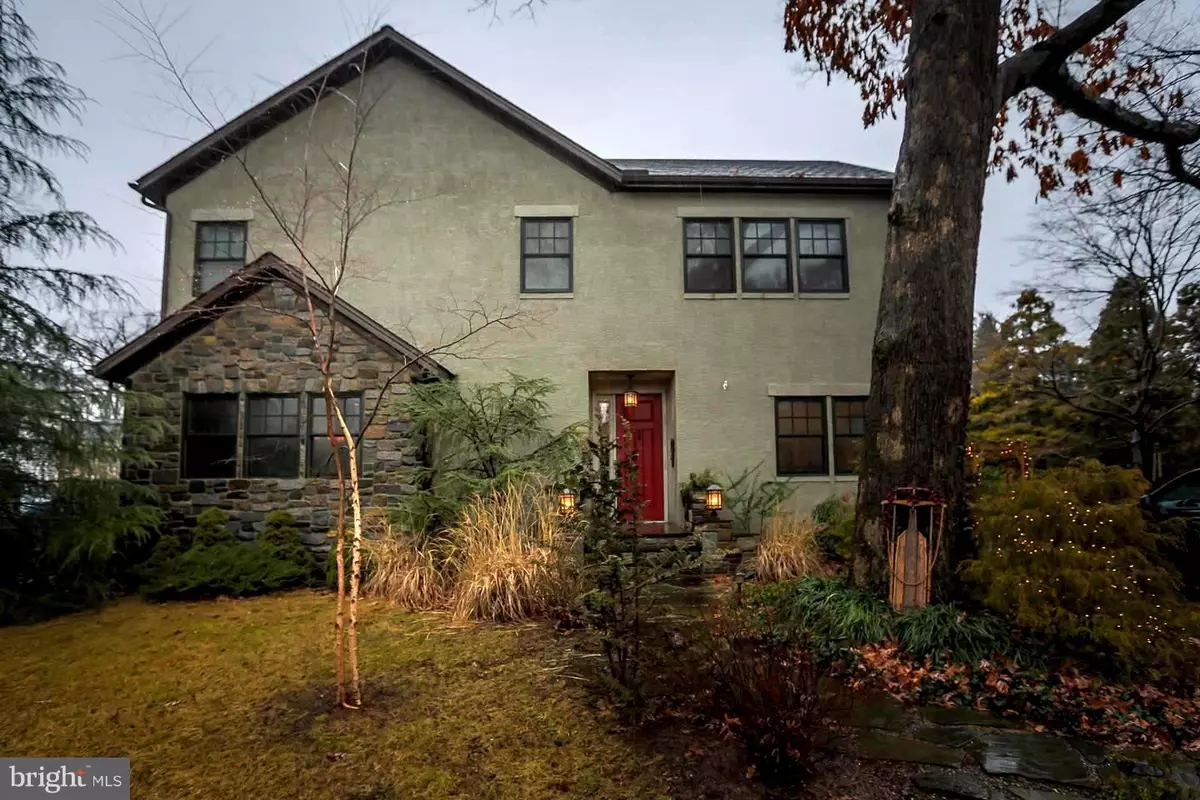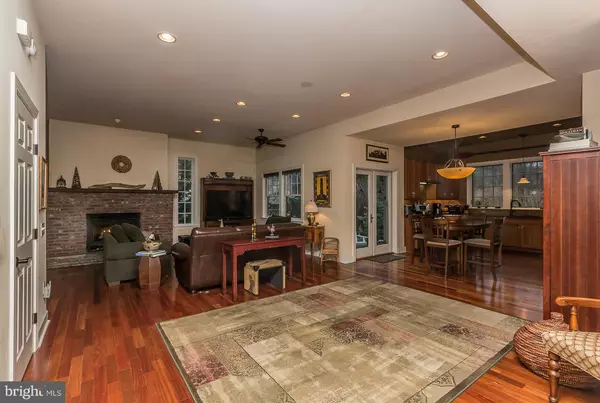$620,000
$675,000
8.1%For more information regarding the value of a property, please contact us for a free consultation.
4 Beds
3 Baths
2,729 SqFt
SOLD DATE : 04/22/2019
Key Details
Sold Price $620,000
Property Type Single Family Home
Sub Type Detached
Listing Status Sold
Purchase Type For Sale
Square Footage 2,729 sqft
Price per Sqft $227
Subdivision Paddock Farms
MLS Listing ID PADE323452
Sold Date 04/22/19
Style Colonial
Bedrooms 4
Full Baths 2
Half Baths 1
HOA Y/N N
Abv Grd Liv Area 2,729
Originating Board BRIGHT
Year Built 2010
Annual Tax Amount $10,815
Tax Year 2018
Lot Size 5,881 Sqft
Acres 0.14
Lot Dimensions Deveolped Lot: 73' x 210
Property Description
Welcome to 96 Ellis! This 10-year-old Custom built home has been thoughtfully designed and meticulously maintained. The Architect spared no expense executing this design. At first glance you will be impressed with the lush landscaping offering an idyllic, natural, rustic setting. This gorgeous home is nestled in one of Havertown s highly sought-after neighborhoods. Venture up the artisan stone walkway with beautiful masonry detail and you will enter a retreat like no other. Open the front door and the impressive Foyer with soaring 10 ceilings will greet you. Brazilian Cherry hardwood floors capture the warmth and casual elegance of this home. The spacious foyer is complimented by the craftsman style stairway. The open concept of this home has a thoughtful yet functional design. The 10 ceilings coupled with an abundance of windows cascades natural light throughout the first floor. The kitchen boasts Quartz counter tops, cherry cabinets, stainless steel appliances and a wall of kitchen windows offering a serene view of nature. Off the kitchen are 2 patios that make outdoor entertaining effortless. The Fireside room is the focal point of this unique open floor plan. The first floor is complete with a half bath, large coat closet and French doors to a generous office space. The sun-drenched office lends itself as a first-floor bedroom, den or office. Upstairs are 2 nice sized bedrooms with fantastic closet space. The hall bath is unique as it offers privacy with a stylish incorporation of doors to the tub/shower and bathroom area. The washer and dryer are conveniently located on the second level. The Master Bedroom offers a generous space with an abundance of natural light. French doors elegantly provide entry to the En-suite complete with frameless glass shower, double sinks with granite tops and a neutral pallet. Bring your plans to the unfinished basement. The space is enormous, with 10 ceilings. A separate room is framed out providing a division of space for a bedroom, office, gym or whatever you wish! The basement offers plenty of space to add a bathroom. Around back you will be delighted to find a pool that creates a backyard sanctuary during the summer months. This is truly a one-of-a-kind Must-See property! The location offers walkability to the Oakmont shopping area, Haverford YMCA , Paddock Park & More! This is it This is the one . Welcome Home! Showings Start Saturday 1/26 at 12 Noon.
Location
State PA
County Delaware
Area Haverford Twp (10422)
Zoning RESID
Rooms
Other Rooms Basement
Basement Full, Unfinished
Main Level Bedrooms 1
Interior
Cooling Central A/C
Fireplaces Number 1
Fireplaces Type Gas/Propane
Equipment Built-In Range, Dishwasher, Disposal, Stainless Steel Appliances
Fireplace Y
Appliance Built-In Range, Dishwasher, Disposal, Stainless Steel Appliances
Heat Source Natural Gas
Laundry Upper Floor
Exterior
Exterior Feature Patio(s)
Water Access N
Accessibility 2+ Access Exits
Porch Patio(s)
Garage N
Building
Lot Description Additional Lot(s)
Story 2
Sewer Public Sewer
Water Public
Architectural Style Colonial
Level or Stories 2
Additional Building Above Grade, Below Grade
New Construction N
Schools
Elementary Schools Coopertown
Middle Schools Haverford
High Schools Haverford
School District Haverford Township
Others
Senior Community No
Tax ID 22-04-00286-00
Ownership Fee Simple
SqFt Source Assessor
Security Features Electric Alarm
Horse Property N
Special Listing Condition Standard
Read Less Info
Want to know what your home might be worth? Contact us for a FREE valuation!

Our team is ready to help you sell your home for the highest possible price ASAP

Bought with Damon C. Michels • BHHS Fox & Roach - Narberth







