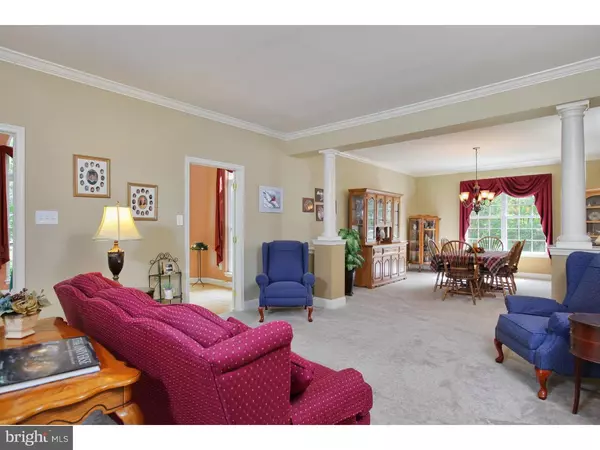$390,000
$399,900
2.5%For more information regarding the value of a property, please contact us for a free consultation.
4 Beds
4 Baths
4,270 SqFt
SOLD DATE : 04/19/2019
Key Details
Sold Price $390,000
Property Type Single Family Home
Sub Type Detached
Listing Status Sold
Purchase Type For Sale
Square Footage 4,270 sqft
Price per Sqft $91
Subdivision Running Deer
MLS Listing ID 1009747338
Sold Date 04/19/19
Style Colonial
Bedrooms 4
Full Baths 3
Half Baths 1
HOA Fees $25/ann
HOA Y/N Y
Abv Grd Liv Area 4,270
Originating Board TREND
Year Built 2005
Annual Tax Amount $17,224
Tax Year 2018
Lot Size 2.000 Acres
Acres 2.0
Lot Dimensions 200 X 380
Property Description
Looking for some peace and quiet? Come see this 4 bedroom, 3 and a half bath, Pittsgrove Twp. home situated on 2 acres of professionally landscaped and hardscaped grounds that back up to the 17th hole of the Running Deer Golf Course Community. This like new, 14 year old, Princeton model has 4270 square feet living area with upgrades throughout. The first floor features a kitchen with upgraded cabinets, an island work space/eating area, corian counter tops, electric double wall ovens, double bowl sink, tile back splash, pantry closet, recessed lighting, and a sliding glass door from the kitchen to a large, 2 level, roofed over deck with 2 ceiling fans, a 15' x 17' formal dining room and a formal living room with both rooms offering upgraded carpeting and crown molding, an 18' x 22' family room with a gas log fireplace with wood mantel and slate surround, a 12' x 17' music room, and a two story foyer. The second floor features a 17' x 20' main bedroom suite with vaulted ceiling, 2 walk in closets, bath with shower, double vanity, tile flooring, and a step up garden tub, a mini suite with a bedroom with its own private bath with tile flooring, two other bedrooms with a shared bath set up also with tile flooring, and a 6' x 10' laundry room. This exceptional home is equipped with a backup power transfer switch and electric panel box and when used in conjunction with a gas generator, about half of the home is provided with electric. Other special features of this home include 3/4 inch tongue and groove hardwood flooring in the kitchen, foyer, music room, and half bath, 2 zone high efficiency heat and air conditioning systems (the second floor air conditioning A coil and condenser were replaced 2 years ago), three car garage with insulated garage doors with openers and insulated exterior walls, a Rain Bird lawn sprinkler system with 10 zones, full basement with perimeter drain system and outside entrance that could be finished off, storage shed with two electronic eyes, 2 year old asphalt paved driveway, all interior lights with LED bulbs, whole house alarm system with siren, outlets at all first floor windows for window candles operated by a foyer switch, and good closet and storage space throughout. It would be difficult for anyone to find a home that has been maintained any better than this one! Put this home on your must see list!
Location
State NJ
County Salem
Area Pittsgrove Twp (21711)
Zoning RESID
Direction Northeast
Rooms
Other Rooms Living Room, Dining Room, Primary Bedroom, Bedroom 2, Bedroom 3, Kitchen, Family Room, Bedroom 1, Laundry, Other, Attic
Basement Full, Unfinished, Outside Entrance, Drainage System
Interior
Interior Features Primary Bath(s), Kitchen - Island, Ceiling Fan(s), Water Treat System, Stall Shower, Kitchen - Eat-In, Pantry
Hot Water Natural Gas
Heating Forced Air
Cooling Central A/C
Flooring Wood, Fully Carpeted, Vinyl, Tile/Brick
Fireplaces Number 1
Fireplaces Type Gas/Propane
Equipment Cooktop, Oven - Double, Oven - Self Cleaning, Dishwasher, Built-In Microwave
Fireplace Y
Window Features Energy Efficient
Appliance Cooktop, Oven - Double, Oven - Self Cleaning, Dishwasher, Built-In Microwave
Heat Source Natural Gas
Laundry Upper Floor
Exterior
Exterior Feature Deck(s)
Parking Features Inside Access, Garage Door Opener, Oversized
Garage Spaces 7.0
Utilities Available Cable TV
Water Access N
View Golf Course
Roof Type Pitched,Shingle
Accessibility None
Porch Deck(s)
Attached Garage 3
Total Parking Spaces 7
Garage Y
Building
Lot Description Level, Open, Trees/Wooded
Story 2
Foundation Concrete Perimeter
Sewer On Site Septic
Water Well
Architectural Style Colonial
Level or Stories 2
Additional Building Above Grade
Structure Type Cathedral Ceilings,9'+ Ceilings
New Construction N
Schools
Elementary Schools Olivet
Middle Schools Pittsgrove Township
High Schools Arthur P Schalick
School District Pittsgrove Township Public Schools
Others
HOA Fee Include Common Area Maintenance,Insurance
Senior Community No
Tax ID 11-01801-00004 08
Ownership Fee Simple
SqFt Source Estimated
Security Features Security System
Acceptable Financing Conventional, VA, FHA 203(b)
Listing Terms Conventional, VA, FHA 203(b)
Financing Conventional,VA,FHA 203(b)
Special Listing Condition Standard
Read Less Info
Want to know what your home might be worth? Contact us for a FREE valuation!

Our team is ready to help you sell your home for the highest possible price ASAP

Bought with Peter Sklikas • RE/MAX Preferred - Sewell







