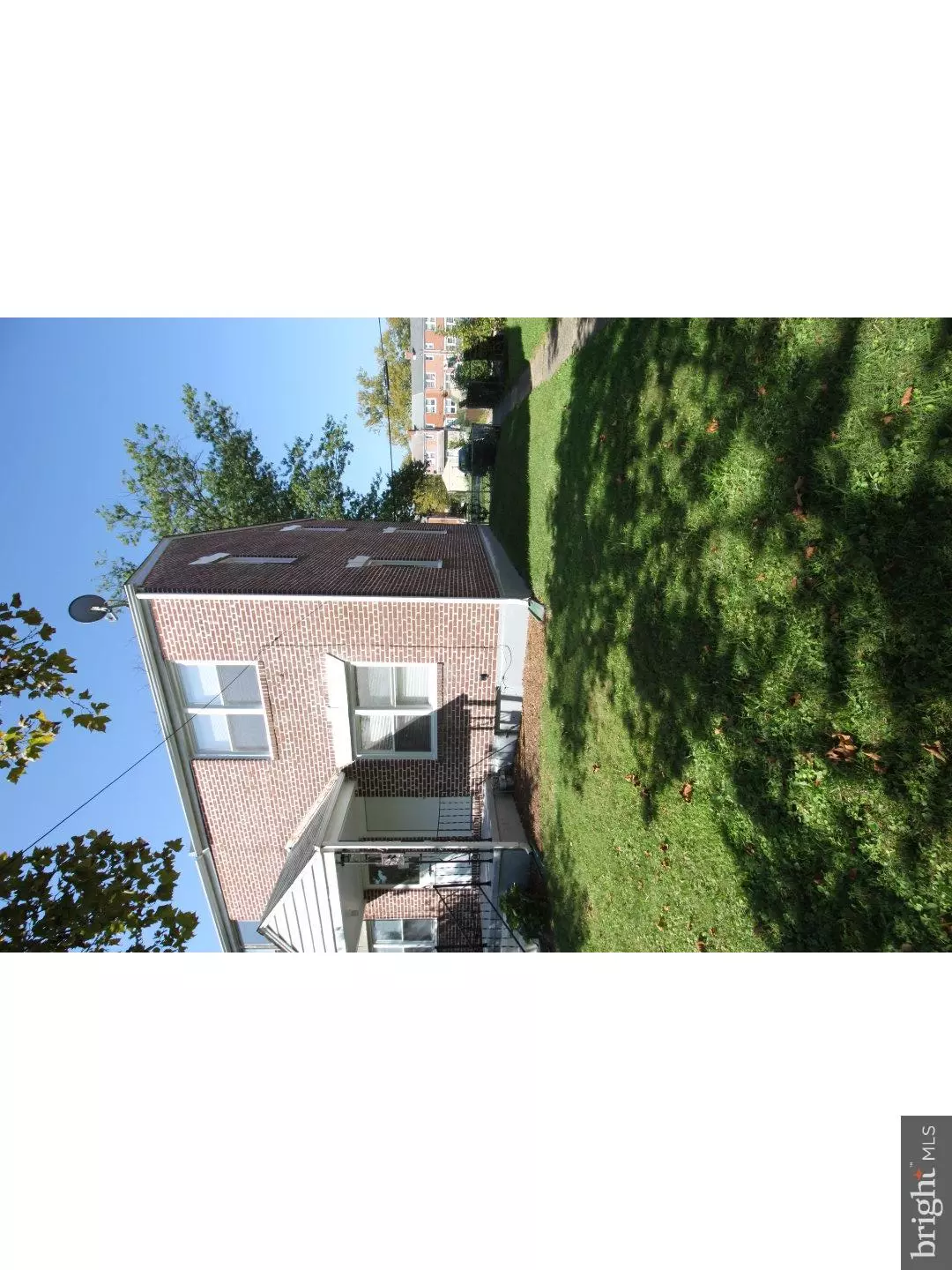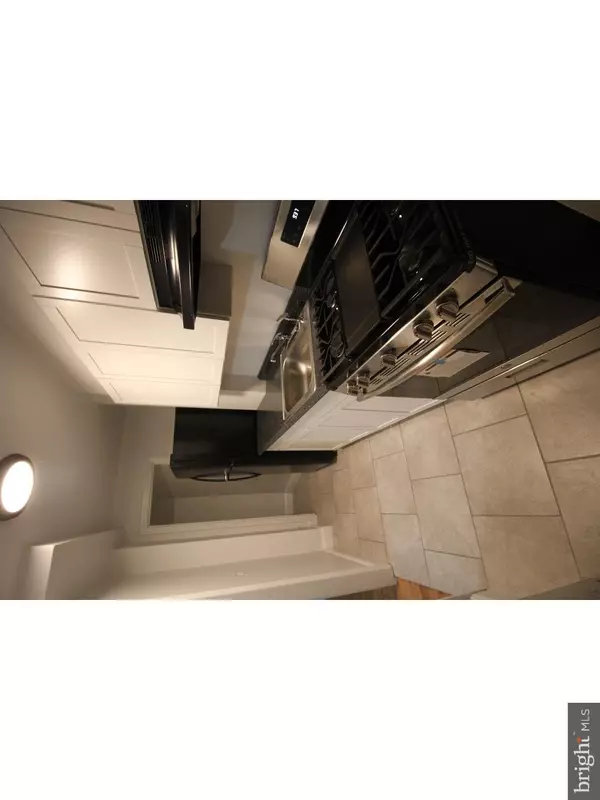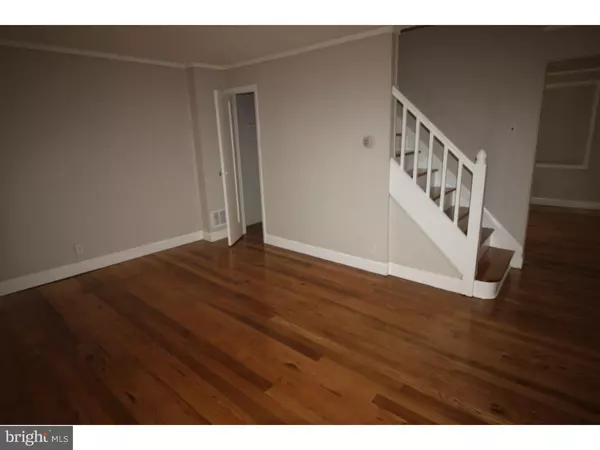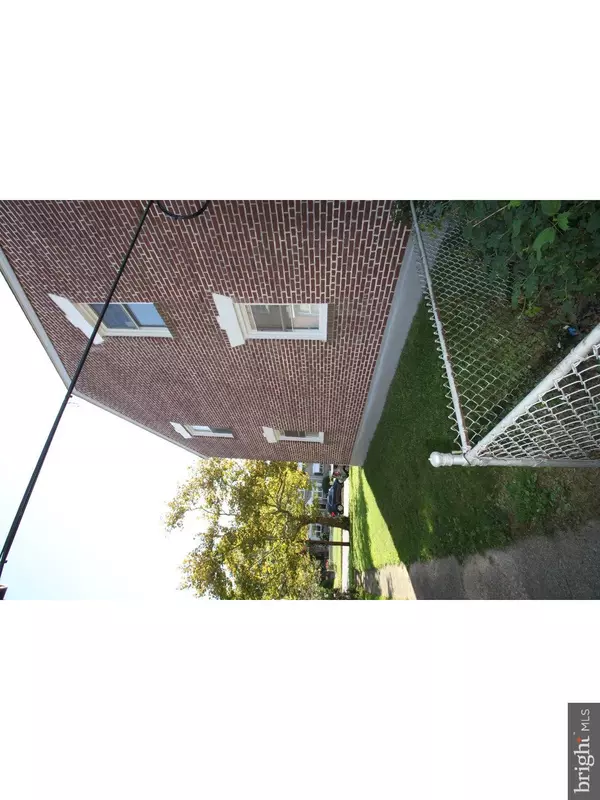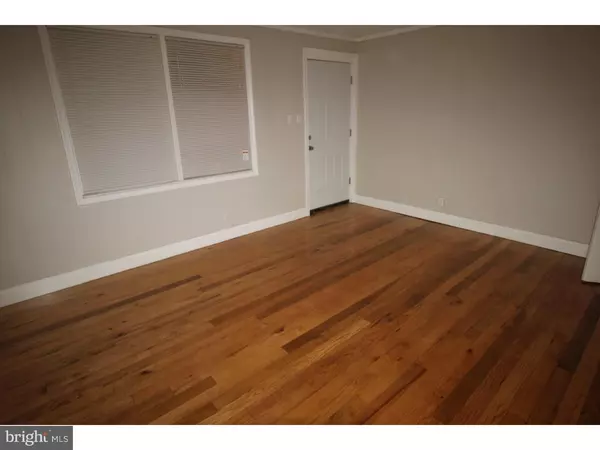$130,000
$130,000
For more information regarding the value of a property, please contact us for a free consultation.
2 Beds
1 Bath
950 SqFt
SOLD DATE : 03/29/2019
Key Details
Sold Price $130,000
Property Type Townhouse
Sub Type End of Row/Townhouse
Listing Status Sold
Purchase Type For Sale
Square Footage 950 sqft
Price per Sqft $136
Subdivision Elsmere Manor
MLS Listing ID DENC336758
Sold Date 03/29/19
Style Other
Bedrooms 2
Full Baths 1
HOA Y/N N
Abv Grd Liv Area 950
Originating Board BRIGHT
Year Built 1944
Annual Tax Amount $757
Tax Year 2018
Lot Size 3,049 Sqft
Acres 0.07
Lot Dimensions 28X108
Property Description
settlement help available and its available again due to buyers financing and at great price end unit with loads of updates including windows, doors, fixtures, bilco doors, and much more. the kitchen is all new with ceramic and appliances and the bath has also been updated. the entire home has newly refinished hardwood and fresh neutral paint. the basement is clean and has egress so as to easily be finished into a 3rd bedroom or famil room. privte deeded parking and an end unit make this place special. well worth a look, home directly across just sold for 20k more! instant equity and shouldn't last long motivated to sell
Location
State DE
County New Castle
Area Elsmere/Newport/Pike Creek (30903)
Zoning RES
Rooms
Other Rooms Living Room, Dining Room, Primary Bedroom, Kitchen, Bedroom 1, Attic
Basement Full, Unfinished, Outside Entrance
Interior
Hot Water Natural Gas
Heating Forced Air
Cooling Wall Unit
Flooring Wood, Tile/Brick
Equipment Oven - Self Cleaning
Fireplace N
Window Features Energy Efficient
Appliance Oven - Self Cleaning
Heat Source Natural Gas
Laundry Lower Floor
Exterior
Exterior Feature Patio(s), Porch(es)
Garage Spaces 2.0
Fence Other
Utilities Available Cable TV
Water Access N
Roof Type Pitched,Shingle
Accessibility None
Porch Patio(s), Porch(es)
Total Parking Spaces 2
Garage N
Building
Lot Description Level, Front Yard, Rear Yard, SideYard(s)
Story 2
Foundation Concrete Perimeter
Sewer Public Sewer
Water Public
Architectural Style Other
Level or Stories 2
Additional Building Above Grade
New Construction N
Schools
School District Red Clay Consolidated
Others
Senior Community No
Tax ID 19-004.00-671
Ownership Fee Simple
SqFt Source Assessor
Acceptable Financing Conventional, VA, FHA 203(k), FHA 203(b)
Listing Terms Conventional, VA, FHA 203(k), FHA 203(b)
Financing Conventional,VA,FHA 203(k),FHA 203(b)
Special Listing Condition Standard
Read Less Info
Want to know what your home might be worth? Contact us for a FREE valuation!

Our team is ready to help you sell your home for the highest possible price ASAP

Bought with William H Joos • Century 21 All Elite Inc-Brookhaven


