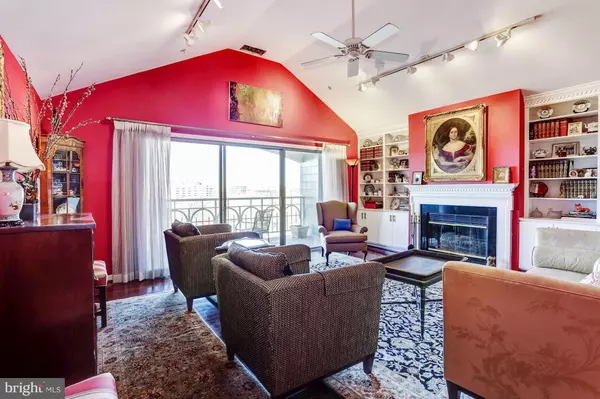$730,000
$725,000
0.7%For more information regarding the value of a property, please contact us for a free consultation.
2 Beds
3 Baths
1,593 SqFt
SOLD DATE : 04/18/2019
Key Details
Sold Price $730,000
Property Type Condo
Sub Type Condo/Co-op
Listing Status Sold
Purchase Type For Sale
Square Footage 1,593 sqft
Price per Sqft $458
Subdivision Colecroft
MLS Listing ID VAAX199746
Sold Date 04/18/19
Style Contemporary
Bedrooms 2
Full Baths 2
Half Baths 1
Condo Fees $660/mo
HOA Y/N N
Abv Grd Liv Area 1,593
Originating Board BRIGHT
Year Built 1987
Annual Tax Amount $7,372
Tax Year 2018
Property Description
Stunning rarely available penthouse overlooking Braddock Metro and facing Washington views from spacious balcony. Features include cathedral and vaulted ceilings, custom wood-burning FP flanked by tall built-ins, hardwood floors and 2 very large storage rooms off spacious balcony.Luxurious kitchen with tall light wood cabinets, black solid surface counters, stainless appliances including wine refrigerator, breakfast bar, pantry and bonus second entrance from common areas, making bringing in groceries and taking trash to chute especially easy. Master bedroom has walk-in closet and recent new walk-in tiled shower (tub in second bathroom, in second bedroom being used by owner as den). You and your guests will appreciate gracious foyer and large coat closet and charming powder room.
Location
State VA
County Alexandria City
Zoning CRMU/H
Direction North
Rooms
Other Rooms Living Room, Primary Bedroom, Bedroom 2, Kitchen, Foyer, Bathroom 1, Bathroom 2, Half Bath
Main Level Bedrooms 2
Interior
Interior Features Ceiling Fan(s), Combination Dining/Living, Entry Level Bedroom, Kitchen - Gourmet, Primary Bath(s), Pantry, Sprinkler System, Store/Office, Walk-in Closet(s), Upgraded Countertops, Window Treatments, Wine Storage, Wood Floors, Carpet
Hot Water Electric
Heating Heat Pump(s)
Cooling Central A/C
Flooring Hardwood, Carpet
Fireplaces Number 1
Fireplaces Type Mantel(s), Heatilator, Wood
Equipment Built-In Microwave, Built-In Range, Dishwasher, Disposal, Exhaust Fan, Oven/Range - Electric, Refrigerator, Stainless Steel Appliances, Dryer - Electric, Washer/Dryer Stacked
Fireplace Y
Window Features Energy Efficient,ENERGY STAR Qualified,Replacement
Appliance Built-In Microwave, Built-In Range, Dishwasher, Disposal, Exhaust Fan, Oven/Range - Electric, Refrigerator, Stainless Steel Appliances, Dryer - Electric, Washer/Dryer Stacked
Heat Source Electric
Laundry Main Floor, Washer In Unit, Dryer In Unit
Exterior
Exterior Feature Balcony
Parking Features Garage Door Opener, Basement Garage, Underground
Garage Spaces 2.0
Parking On Site 2
Amenities Available Common Grounds, Elevator, Exercise Room, Party Room, Reserved/Assigned Parking, Other, Picnic Area
Water Access N
View Marina, City, Panoramic
Accessibility Elevator, Level Entry - Main, Low Pile Carpeting, No Stairs, Thresholds <5/8\"
Porch Balcony
Attached Garage 2
Total Parking Spaces 2
Garage Y
Building
Story 1
Sewer Public Septic
Water Public
Architectural Style Contemporary
Level or Stories 1
Additional Building Above Grade, Below Grade
Structure Type 2 Story Ceilings,9'+ Ceilings,Cathedral Ceilings,Vaulted Ceilings
New Construction N
Schools
Elementary Schools Jefferson-Houston
Middle Schools George Washington
High Schools Alexandria City
School District Alexandria City Public Schools
Others
Pets Allowed Y
HOA Fee Include Common Area Maintenance,Ext Bldg Maint,Management,Parking Fee,Reserve Funds,Sewer,Snow Removal,Water
Senior Community No
Tax ID 054.03-0B-2.702
Ownership Condominium
Security Features Fire Detection System,Main Entrance Lock,Resident Manager,Smoke Detector,Sprinkler System - Indoor
Acceptable Financing Cash, Conventional, FHA, VA
Horse Property N
Listing Terms Cash, Conventional, FHA, VA
Financing Cash,Conventional,FHA,VA
Special Listing Condition Standard
Pets Allowed Size/Weight Restriction
Read Less Info
Want to know what your home might be worth? Contact us for a FREE valuation!

Our team is ready to help you sell your home for the highest possible price ASAP

Bought with Judy G Cranford • Cranford & Associates







