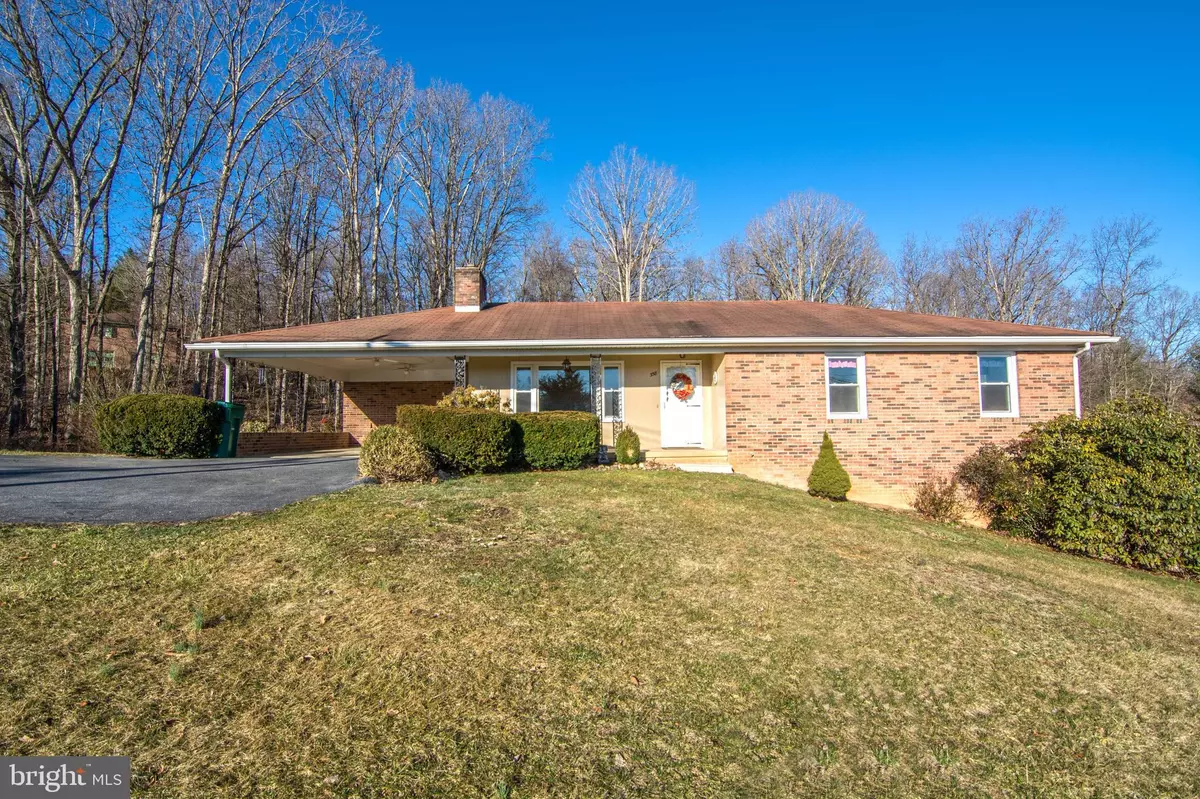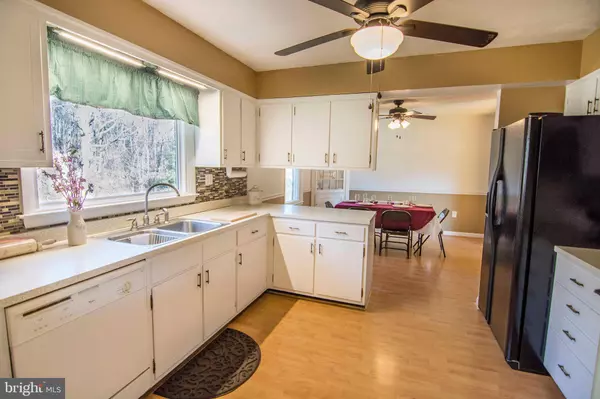$187,450
$189,900
1.3%For more information regarding the value of a property, please contact us for a free consultation.
3 Beds
2 Baths
1,658 SqFt
SOLD DATE : 04/15/2019
Key Details
Sold Price $187,450
Property Type Single Family Home
Sub Type Detached
Listing Status Sold
Purchase Type For Sale
Square Footage 1,658 sqft
Price per Sqft $113
Subdivision Forest Hills
MLS Listing ID VAPA103602
Sold Date 04/15/19
Style Ranch/Rambler
Bedrooms 3
Full Baths 2
HOA Y/N N
Abv Grd Liv Area 1,324
Originating Board BRIGHT
Year Built 1980
Annual Tax Amount $1,730
Tax Year 2017
Lot Size 0.880 Acres
Acres 0.88
Property Description
MOVE IN READY!Location. Space. Updates. This house has it all! Take in the view from the front porch or from the large picture window in the living room. The kitchen is filled with light and warmth. The pantry area off the kitchen has ample room for extra storage. Stretch out by the fireplace in the family room on the lower level while viewing the large private backyard through the sliding doors. Soak in the jetted tub in the remodeled master bathroom. The basement boasts a huge unfinished area that offers potential for lots of additional living space. Updates include windows, gutters, remodeled master bath, ceiling fans, water heater, flooring and all new paint. Hardwood floors are in the living room and all bedrooms and also under the laminate in the kitchen and dining room. So much to offer! Come take a look and find out why this home may be perfect for you!
Location
State VA
County Page
Zoning R-1
Rooms
Other Rooms Living Room, Primary Bedroom, Kitchen, Family Room, Bedroom 1, Bathroom 2, Primary Bathroom
Basement Full, Outside Entrance, Interior Access, Partially Finished
Main Level Bedrooms 3
Interior
Heating Heat Pump(s)
Cooling Central A/C
Flooring Hardwood, Vinyl, Laminated
Fireplaces Number 1
Fireplaces Type Wood, Flue for Stove, Fireplace - Glass Doors
Equipment Built-In Microwave, Dishwasher, Dryer, Refrigerator, Stove, Washer, Water Heater
Fireplace Y
Window Features Double Pane
Appliance Built-In Microwave, Dishwasher, Dryer, Refrigerator, Stove, Washer, Water Heater
Heat Source Electric
Laundry Basement
Exterior
Garage Spaces 1.0
Water Access N
Accessibility None
Total Parking Spaces 1
Garage N
Building
Lot Description Backs to Trees
Story 2
Sewer Public Sewer
Water Public
Architectural Style Ranch/Rambler
Level or Stories 2
Additional Building Above Grade, Below Grade
New Construction N
Schools
Elementary Schools Luray
Middle Schools Luray
High Schools Luray
School District Page County Public Schools
Others
Senior Community No
Tax ID 42A1012-11B
Ownership Fee Simple
SqFt Source Estimated
Special Listing Condition Standard
Read Less Info
Want to know what your home might be worth? Contact us for a FREE valuation!

Our team is ready to help you sell your home for the highest possible price ASAP

Bought with Kathy Campbell • Kathy Jean Campbell







