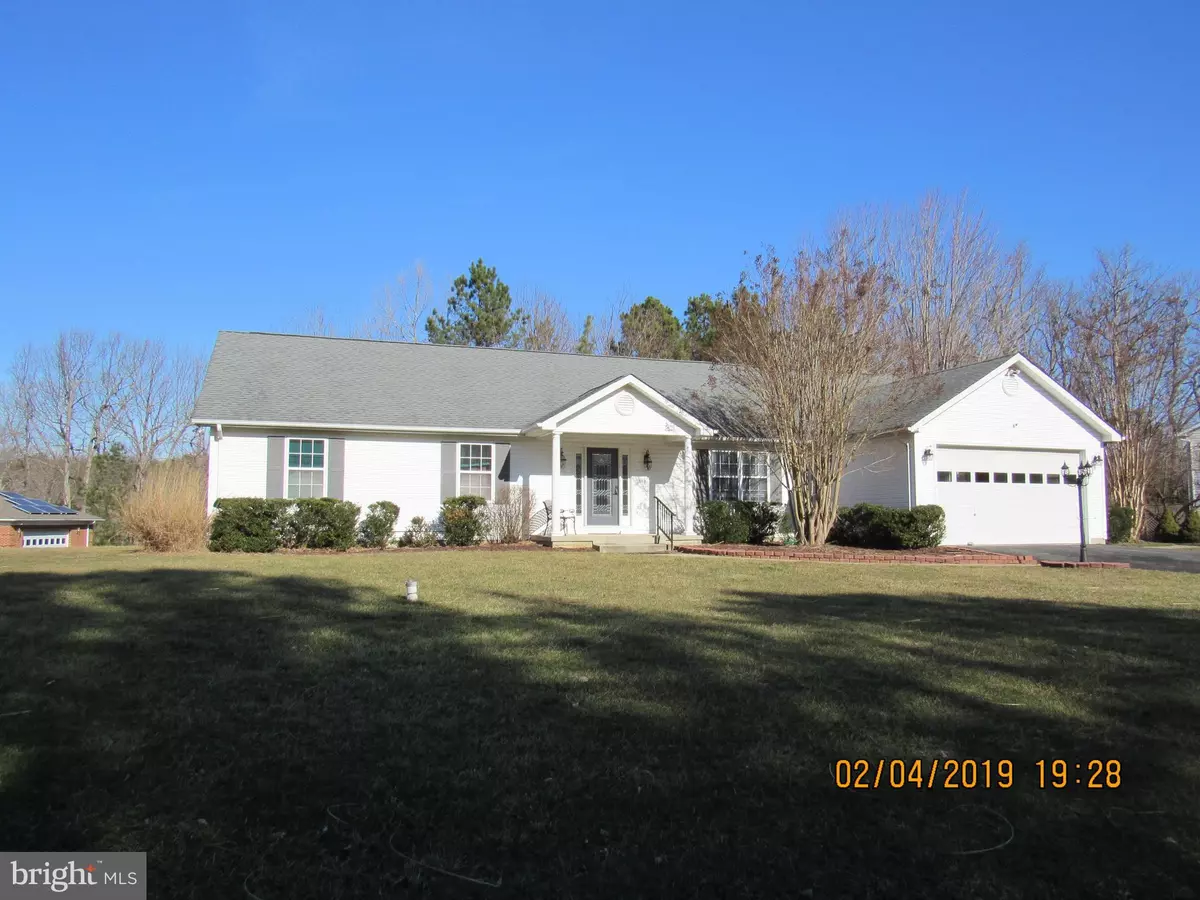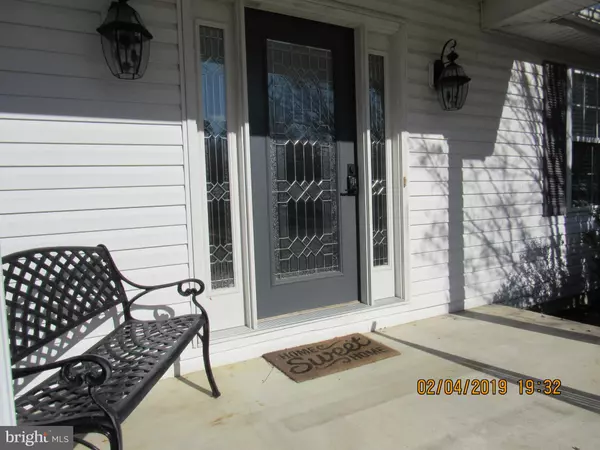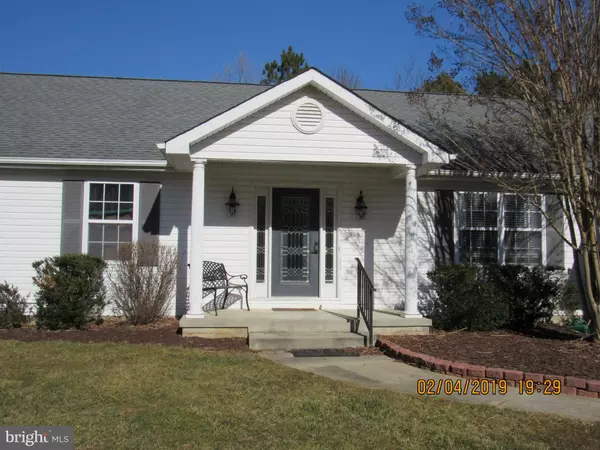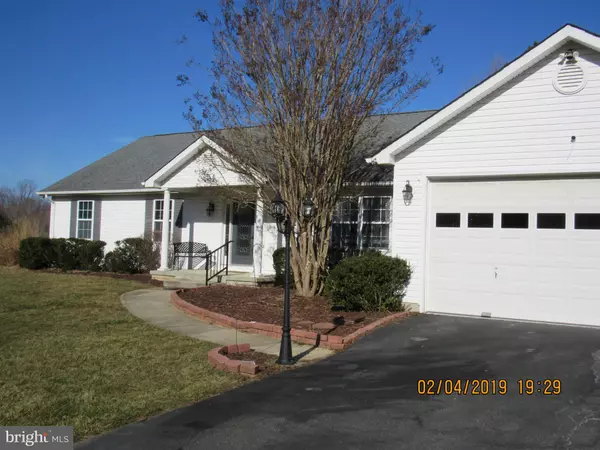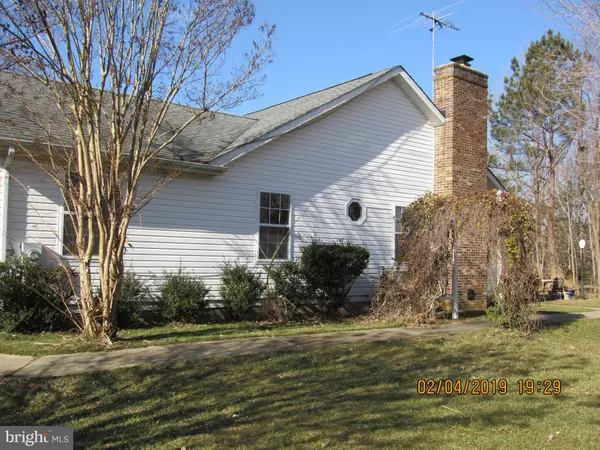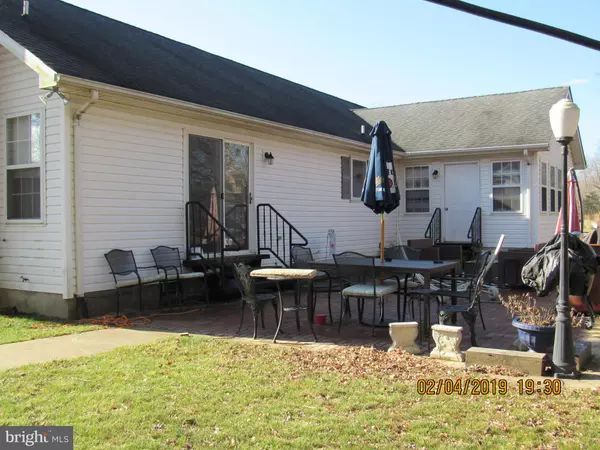$340,000
$355,000
4.2%For more information regarding the value of a property, please contact us for a free consultation.
3 Beds
3 Baths
2,364 SqFt
SOLD DATE : 04/17/2019
Key Details
Sold Price $340,000
Property Type Single Family Home
Sub Type Detached
Listing Status Sold
Purchase Type For Sale
Square Footage 2,364 sqft
Price per Sqft $143
Subdivision Hillside Manor
MLS Listing ID MDCA156512
Sold Date 04/17/19
Style Contemporary,Ranch/Rambler
Bedrooms 3
Full Baths 3
HOA Y/N N
Abv Grd Liv Area 2,364
Originating Board BRIGHT
Year Built 1993
Annual Tax Amount $3,403
Tax Year 2018
Lot Size 1.140 Acres
Acres 1.14
Lot Dimensions 1.14
Property Description
If you need living space, this is the house for you. Large rooms, plenty of storage, 2 car garage with opener sitting on l.14 acres in Saint Leonard. Enter via front door and etched glass front door and sidelights into the large foyer. Foyer has hardwood and ceramic tile flooring. Plenty of space for additional furniture in this area. To the right is the living room which has hardwood flooring and large windows for naturally filtered lighting. Continue through the home into the family room. Sliders exit onto brick paved patio overlooking woodlands. The family room has hardwood flooring and a wood burning fireplace plus a beautiful ceiling fan. To the left is the expansive kitchen with lots of storage space and countertops, pantry and stainless appliances. White cabinetry and windows present this kitchen with a lot of light. Go through the kitchen and enter the separate dining room. This room can easily serve 10+ people for an informal or formal diner. Through the sliders you will enter the 3 season room with heat and stand up Air Conditioner unit. This room faces the back of the home again overlooking the woods. Great place to enjoy the sunlight or you can put your office in there. Size of this room is 12 x 18. The side wall is paneled painted white. Bedroom are all carpeted with ceiling fans. Master bedroom which faces the back of the house has a large walk in closet and en- suite bath with stand up shower. The hallway bath has shower/tub combination. The other 2 bedrooms are nicely sized and can easily accommodate any size bed. This home is nicely landscaped and had a back decking area that leads to a platform in the woods. New HVAC system installed in home. Great schools, close to shopping, and restaurants makes this home the perfect place to live. Come and see it today.
Location
State MD
County Calvert
Zoning A
Rooms
Other Rooms Living Room, Dining Room, Primary Bedroom, Bedroom 2, Bedroom 3, Kitchen, Family Room, Foyer, Laundry, Solarium, Primary Bathroom
Main Level Bedrooms 3
Interior
Hot Water Electric
Heating Heat Pump(s)
Cooling Central A/C, Heat Pump(s)
Flooring Hardwood, Carpet, Ceramic Tile, Laminated
Fireplaces Number 1
Fireplaces Type Wood
Furnishings No
Fireplace Y
Heat Source Electric
Exterior
Parking Features Garage - Front Entry, Garage Door Opener
Garage Spaces 2.0
Utilities Available Cable TV Available, Phone Available, Electric Available, Water Available
Water Access N
View Trees/Woods
Roof Type Composite
Accessibility 2+ Access Exits, Level Entry - Main
Attached Garage 2
Total Parking Spaces 2
Garage Y
Building
Story 1
Sewer Septic Exists
Water Well
Architectural Style Contemporary, Ranch/Rambler
Level or Stories 1
Additional Building Above Grade, Below Grade
Structure Type Dry Wall,Paneled Walls
New Construction N
Schools
School District Calvert County Public Schools
Others
Senior Community No
Tax ID 0501206265
Ownership Fee Simple
SqFt Source Estimated
Acceptable Financing Cash, Conventional, USDA, VA, FHA
Horse Property N
Listing Terms Cash, Conventional, USDA, VA, FHA
Financing Cash,Conventional,USDA,VA,FHA
Special Listing Condition Standard
Read Less Info
Want to know what your home might be worth? Contact us for a FREE valuation!

Our team is ready to help you sell your home for the highest possible price ASAP

Bought with Cherryl Watson • CENTURY 21 New Millennium


