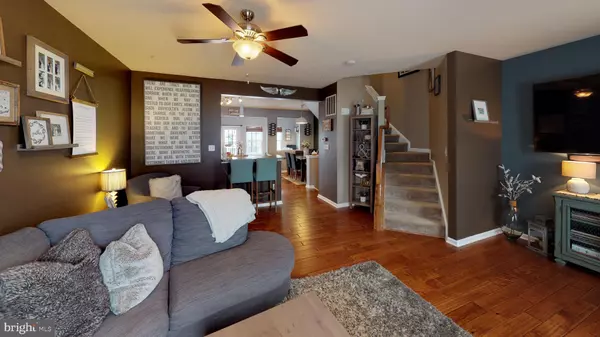$310,000
$315,000
1.6%For more information regarding the value of a property, please contact us for a free consultation.
3 Beds
3 Baths
2,080 SqFt
SOLD DATE : 04/11/2019
Key Details
Sold Price $310,000
Property Type Townhouse
Sub Type Interior Row/Townhouse
Listing Status Sold
Purchase Type For Sale
Square Footage 2,080 sqft
Price per Sqft $149
Subdivision None Available
MLS Listing ID MDAA377236
Sold Date 04/11/19
Style Colonial
Bedrooms 3
Full Baths 2
Half Baths 1
HOA Fees $89/mo
HOA Y/N Y
Abv Grd Liv Area 2,080
Originating Board BRIGHT
Year Built 2010
Annual Tax Amount $3,115
Tax Year 2018
Lot Size 1,600 Sqft
Acres 0.04
Property Description
Spacious Townhouse in the beautiful Tanyard Springs neighborhood. Open floor concept with a large lower level family room with walk out to rear yard. Main floor boasts a beautiful kitchen and family room with a deck, kitchen island and wine fridge that make it perfect for entertaining. The community amenities include an outdoor pool, walking and biking trails, playgrounds for the kids and a fitness center. Home is turn key! Please make sure you check out the virtual tour at https://my.matterport.com/show/?m=z4o3hqgVyBw&utm_source=4
Location
State MD
County Anne Arundel
Zoning R10
Direction Southwest
Rooms
Other Rooms Living Room, Dining Room, Primary Bedroom, Bedroom 2, Bedroom 3, Kitchen, Family Room, Breakfast Room, Primary Bathroom, Full Bath, Half Bath
Interior
Interior Features Walk-in Closet(s), Kitchen - Island, Carpet, Ceiling Fan(s), Breakfast Area, Combination Kitchen/Dining, Family Room Off Kitchen, Floor Plan - Open, Primary Bath(s), Pantry, Upgraded Countertops, Wet/Dry Bar, Wine Storage, Wood Floors, Sprinkler System
Heating Forced Air
Cooling Central A/C
Equipment Built-In Microwave, Dishwasher, Disposal, Dryer, Icemaker, Oven/Range - Electric, Refrigerator, Washer, Water Heater
Fireplace N
Appliance Built-In Microwave, Dishwasher, Disposal, Dryer, Icemaker, Oven/Range - Electric, Refrigerator, Washer, Water Heater
Heat Source Natural Gas
Laundry Lower Floor
Exterior
Exterior Feature Deck(s)
Parking Features Garage - Front Entry
Garage Spaces 1.0
Amenities Available Basketball Courts, Bike Trail, Club House, Common Grounds, Community Center, Exercise Room, Party Room, Pool - Outdoor, Fitness Center, Jog/Walk Path, Picnic Area, Tennis Courts
Water Access N
Accessibility 2+ Access Exits
Porch Deck(s)
Attached Garage 1
Total Parking Spaces 1
Garage Y
Building
Story 3+
Sewer Public Septic
Water Public
Architectural Style Colonial
Level or Stories 3+
Additional Building Above Grade, Below Grade
New Construction N
Schools
Elementary Schools Solley
Middle Schools George Fox
High Schools Northeast
School District Anne Arundel County Public Schools
Others
Senior Community No
Tax ID 020379790230819
Ownership Fee Simple
SqFt Source Estimated
Special Listing Condition Standard
Read Less Info
Want to know what your home might be worth? Contact us for a FREE valuation!

Our team is ready to help you sell your home for the highest possible price ASAP

Bought with Rukaiyah J Tyler • Keller Williams Preferred Properties







