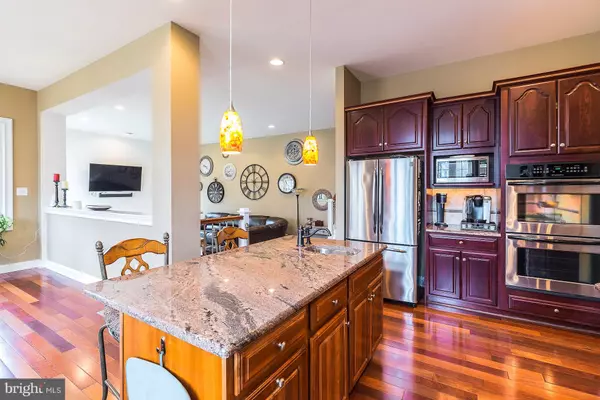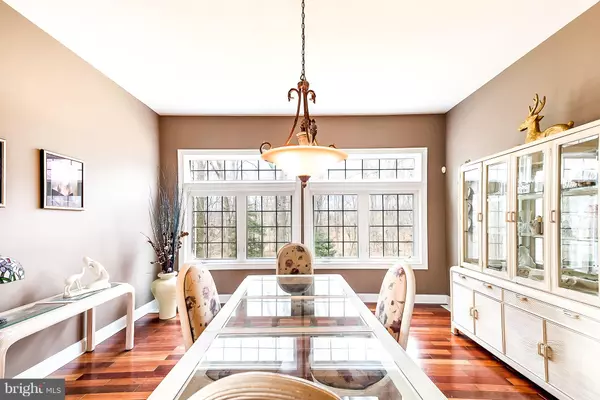$450,000
$450,000
For more information regarding the value of a property, please contact us for a free consultation.
4 Beds
5 Baths
5,034 SqFt
SOLD DATE : 04/12/2019
Key Details
Sold Price $450,000
Property Type Single Family Home
Sub Type Detached
Listing Status Sold
Purchase Type For Sale
Square Footage 5,034 sqft
Price per Sqft $89
Subdivision Oldmans Creek
MLS Listing ID 1000332828
Sold Date 04/12/19
Style Traditional
Bedrooms 4
Full Baths 4
Half Baths 1
HOA Y/N N
Abv Grd Liv Area 5,034
Originating Board TREND
Year Built 2006
Annual Tax Amount $15,962
Tax Year 2018
Lot Size 1.560 Acres
Acres 1.56
Property Description
This STUNNING traditional home will be impossible to forget. Situated in The Preserve at Oldman's Creek on tranquil 1.5 wooded acres and gorgeous professional landscaping, this property exudes pristine character from the moment you arrive. A captivating traditional brick facade and stately column entryway welcome you home. Enter into the two story foyer with soaring ceilings overhead and gleaming hardwood floors underfoot. Allow the hardwood floors to whisk you through to your HUGE gourmet kitchen. Upgrades GALORE in here! Stainless steel appliances, butlers pantry, elegant cherry cabinetry, custom tile backsplash, dazzling granite countertops, and glistening hardwood floors make the perfect space to prepare everything from a Sunday morning breakfast to extravagant dinner parties. The breathtaking center island steals the show with exquisite granite countertops and an extra sink. Couple that with barstool seating and this space will really be your favorite spot in the house! The kitchen opens up to the large family room boasting a gas fireplace, the perfect place to cozy up on those cold winter nights. French doors and massive windows pour in natural light and the spectacular wooded landscape through the open space. Enjoy the sunlight on those summer days, or watch the snowfall snuggled on the couch. Wind up the wooden staircase to your elegant master suite. Luxury awaits you in your master bath that will quickly become your own personal spa. Lavish natural tiling surrounds a soaking Whirlpool tub to relax in after a hard day at work. His/her sinks and tiled walk in shower complete this perfect, to-die-for suite. The other 3 bedrooms and upgraded 3.5 bathrooms are more than spacious and hold endless possibilities. Also featuring a 3 Car Garage, state-of-the-art Central air system, and Sprinkler System, this home is ready for you to move right in. This property has everything you've been dreaming of and more!
Location
State NJ
County Gloucester
Area Woolwich Twp (20824)
Zoning RESID
Rooms
Other Rooms Living Room, Dining Room, Primary Bedroom, Bedroom 2, Bedroom 3, Kitchen, Family Room, Bedroom 1, Laundry, Other, Attic
Basement Full, Unfinished
Interior
Interior Features Primary Bath(s), Kitchen - Island, Butlers Pantry, Stain/Lead Glass, WhirlPool/HotTub, Sprinkler System, Water Treat System, Wet/Dry Bar, Stall Shower, Dining Area
Hot Water Natural Gas
Heating Forced Air
Cooling Central A/C
Flooring Tile/Brick
Fireplaces Number 2
Fireplaces Type Gas/Propane
Equipment Cooktop, Oven - Double, Dishwasher, Disposal
Fireplace Y
Window Features Energy Efficient
Appliance Cooktop, Oven - Double, Dishwasher, Disposal
Heat Source Natural Gas
Laundry Main Floor
Exterior
Parking Features Inside Access, Garage Door Opener
Garage Spaces 6.0
Water Access N
Roof Type Pitched,Shingle
Accessibility None
Attached Garage 3
Total Parking Spaces 6
Garage Y
Building
Lot Description Cul-de-sac, Open, Trees/Wooded, Front Yard, Rear Yard, SideYard(s)
Story 2
Foundation Concrete Perimeter
Sewer On Site Septic
Water Well
Architectural Style Traditional
Level or Stories 2
Additional Building Above Grade
Structure Type Cathedral Ceilings,9'+ Ceilings
New Construction N
Schools
Middle Schools Kingsway Regional
High Schools Kingsway Regional
School District Kingsway Regional High
Others
Senior Community No
Tax ID 24-00025-00001 07
Ownership Fee Simple
SqFt Source Assessor
Security Features Security System
Special Listing Condition Standard
Read Less Info
Want to know what your home might be worth? Contact us for a FREE valuation!

Our team is ready to help you sell your home for the highest possible price ASAP

Bought with Nancy L. Kowalik • Your Home Sold Guaranteed, Nancy Kowalik Group







