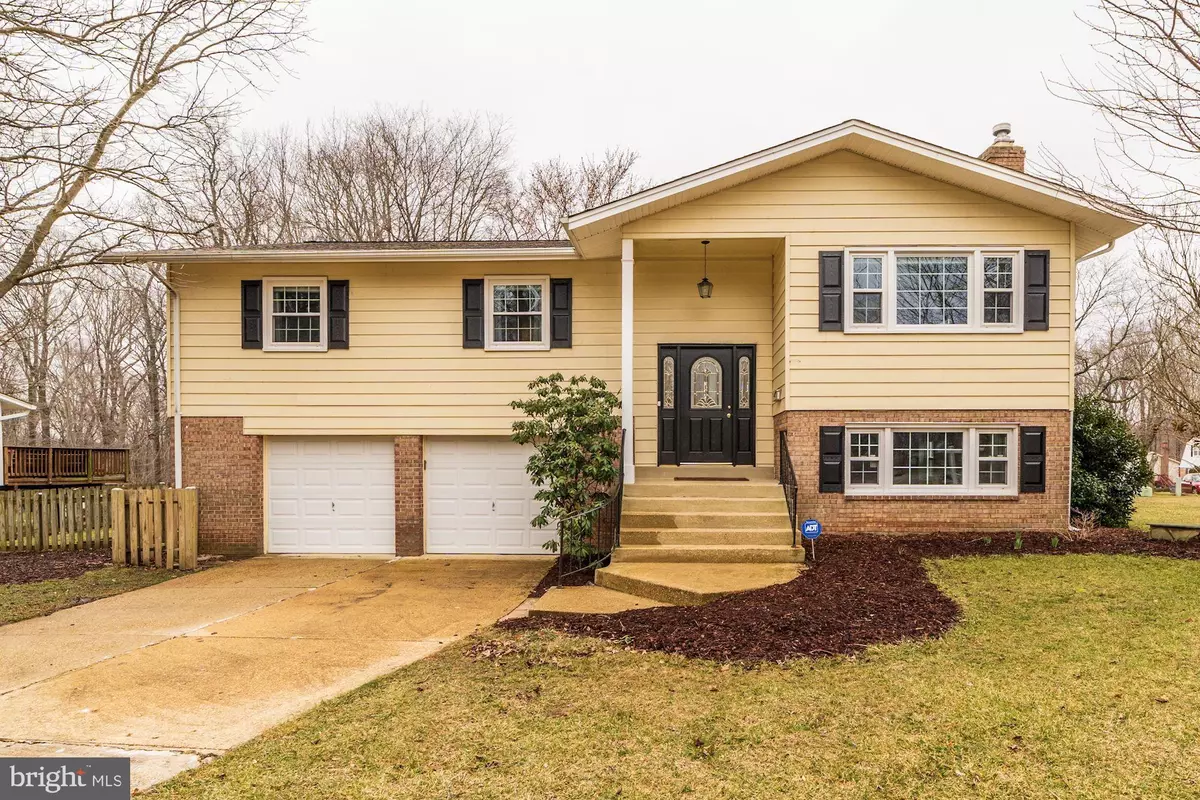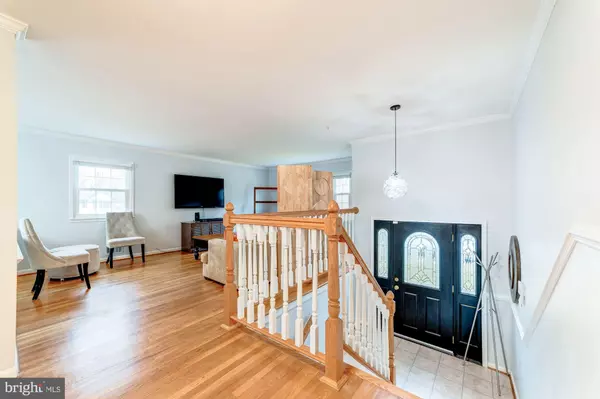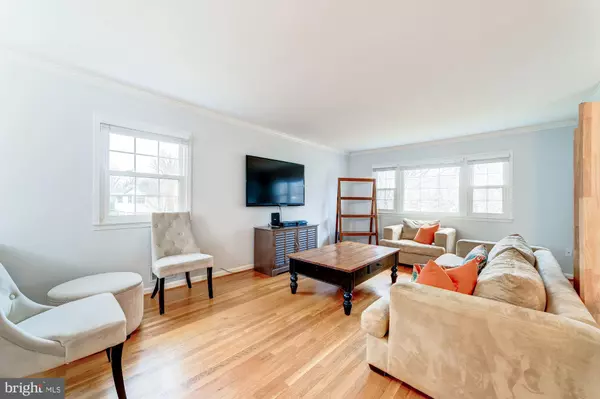$620,000
$615,000
0.8%For more information regarding the value of a property, please contact us for a free consultation.
5 Beds
3 Baths
2,010 SqFt
SOLD DATE : 04/12/2019
Key Details
Sold Price $620,000
Property Type Single Family Home
Sub Type Detached
Listing Status Sold
Purchase Type For Sale
Square Footage 2,010 sqft
Price per Sqft $308
Subdivision Cardinal Forest
MLS Listing ID VAFX996004
Sold Date 04/12/19
Style Split Level
Bedrooms 5
Full Baths 3
HOA Y/N N
Abv Grd Liv Area 2,010
Originating Board BRIGHT
Year Built 1970
Annual Tax Amount $7,018
Tax Year 2019
Lot Size 0.262 Acres
Acres 0.26
Property Description
Corner lot in Cardinal Forest, Springfield, 0.26 acres, where everything is at your fingertips, shop at Whole Foods Market or Giant, your choice of restaurants & much more. 5 bedrooms, 3 full baths with 2500 square feet of living space. Gorgeous Kitchen with SS appliances, granite countertops & dining area. All new blinds on main level, new light fixtures, new dishwasher & garbage disposal, new fans & roof less than 5 years old. With the peaceful living, Cardinal Forest is only 16 miles from the heart of downtown Washington , D.C. Whether by car, bus, subway or train, the commute is easy and close to some of the major employment centers in the area. Enjoy being close by parkland, including beautiful Lake Accotink Park which is nearly 500 acres of forested parkland surrounding a 77 acre lake. You are also only minutes away from Burke Lake Regional Park , Hidden Pond Nature Center and many other outdoor venues.
Location
State VA
County Fairfax
Zoning 370
Rooms
Other Rooms Living Room, Dining Room, Primary Bedroom, Bedroom 2, Bedroom 3, Bedroom 4, Bedroom 5, Kitchen, Family Room, Den, Bathroom 2, Bathroom 3, Primary Bathroom
Basement Full
Main Level Bedrooms 4
Interior
Interior Features Ceiling Fan(s), Entry Level Bedroom, Formal/Separate Dining Room, Kitchen - Eat-In, Kitchen - Gourmet, Kitchen - Island
Heating Heat Pump(s)
Cooling Central A/C
Flooring Hardwood
Fireplaces Number 1
Fireplaces Type Fireplace - Glass Doors, Gas/Propane, Mantel(s)
Equipment Built-In Microwave, Cooktop, Dishwasher, Disposal, Dryer, Exhaust Fan, Humidifier, Oven - Double, Refrigerator, Stainless Steel Appliances, Washer
Furnishings No
Fireplace Y
Window Features Double Pane
Appliance Built-In Microwave, Cooktop, Dishwasher, Disposal, Dryer, Exhaust Fan, Humidifier, Oven - Double, Refrigerator, Stainless Steel Appliances, Washer
Heat Source Natural Gas
Laundry Main Floor
Exterior
Exterior Feature Deck(s)
Parking Features Garage - Front Entry, Garage Door Opener, Inside Access
Garage Spaces 2.0
Utilities Available Electric Available, Natural Gas Available, Phone Available, Sewer Available, Water Available
Water Access N
Roof Type Shingle
Accessibility None
Porch Deck(s)
Attached Garage 2
Total Parking Spaces 2
Garage Y
Building
Story 2
Sewer Public Sewer
Water Public
Architectural Style Split Level
Level or Stories 2
Additional Building Above Grade, Below Grade
Structure Type Dry Wall
New Construction N
Schools
Elementary Schools Cardinal Forest
Middle Schools Irving
High Schools West Springfield
School District Fairfax County Public Schools
Others
Senior Community No
Tax ID 0794 09 0140
Ownership Fee Simple
SqFt Source Assessor
Acceptable Financing Cash, Conventional, FHA, VA
Horse Property N
Listing Terms Cash, Conventional, FHA, VA
Financing Cash,Conventional,FHA,VA
Special Listing Condition Standard
Read Less Info
Want to know what your home might be worth? Contact us for a FREE valuation!

Our team is ready to help you sell your home for the highest possible price ASAP

Bought with Mitchell K Greek • Long & Foster Real Estate, Inc.







