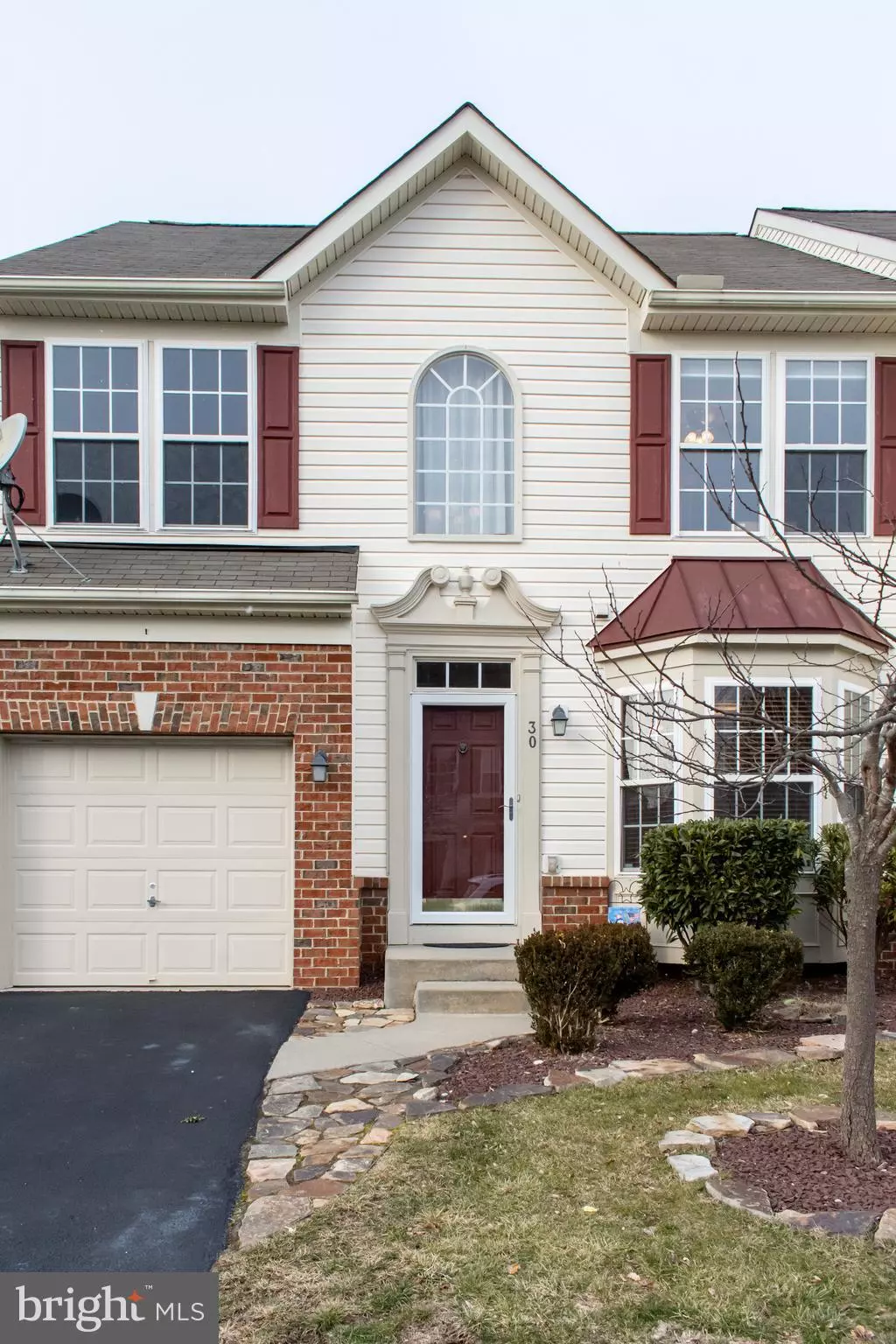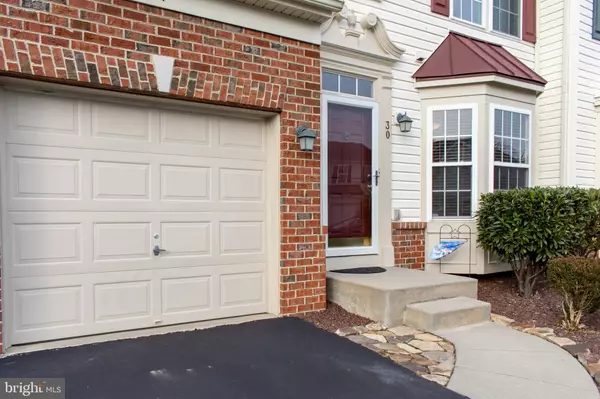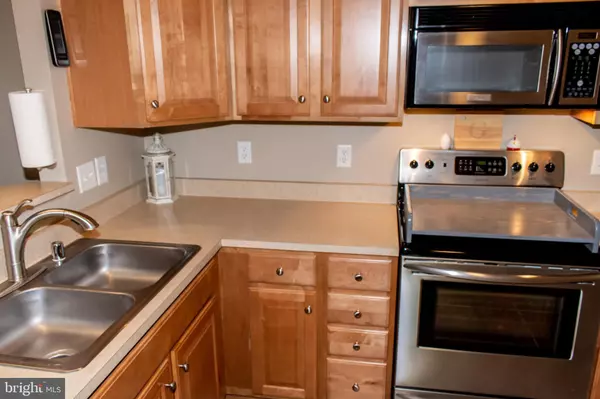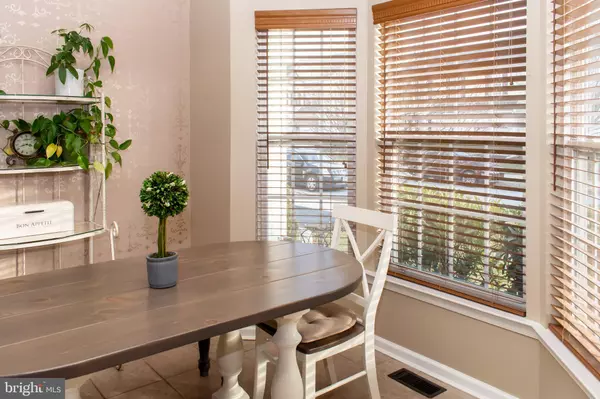$275,000
$299,900
8.3%For more information regarding the value of a property, please contact us for a free consultation.
4 Beds
4 Baths
3,860 SqFt
SOLD DATE : 04/12/2019
Key Details
Sold Price $275,000
Property Type Single Family Home
Sub Type Twin/Semi-Detached
Listing Status Sold
Purchase Type For Sale
Square Footage 3,860 sqft
Price per Sqft $71
Subdivision Middletown Crossing
MLS Listing ID DENC336776
Sold Date 04/12/19
Style Colonial
Bedrooms 4
Full Baths 2
Half Baths 2
HOA Y/N N
Abv Grd Liv Area 3,000
Originating Board BRIGHT
Year Built 2004
Annual Tax Amount $2,408
Tax Year 2018
Lot Size 4,792 Sqft
Acres 0.11
Property Description
Come see this well maintained and upgraded Villa-style home. Starting at the front door you'll enjoy sharing that wow factor with guests when they see the Brazilian Cherry hardwood flooring going throughout this first level. Your centrally-located kitchen has upgraded cabinets with stainless steel appliances and you'll enjoy the attached dining area with bay window. The Living room/dining area boasts a vaulted ceiling and the room is open to the Sun Room that has a gas fireplace. This area leads out to the awesome deck and manicured and fenced yard. Coveted first floor Master bedroom with walk in closet and master en-suite will give you a good night's rest. Upstairs you will find 3 generously sized bedrooms and a full bath and loft area with built-in bookcase/desk. In the Lower level you will find a fully finished basement with a built-in bar plus a half bath for easy entertaining. This beauty will not last long . Easy access to Historic downtown Middletown, parks, walking trail and schools. Close to shopping and easy access to the main roads both North and South. Make your appointment today!
Location
State DE
County New Castle
Area South Of The Canal (30907)
Zoning 23R-3
Rooms
Other Rooms Dining Room, Primary Bedroom, Bedroom 2, Bedroom 3, Kitchen, Family Room, Basement, Bedroom 1
Basement Full
Main Level Bedrooms 1
Interior
Interior Features Carpet, Wood Floors, Bar, Built-Ins, Combination Dining/Living, Entry Level Bedroom, Kitchen - Eat-In, Primary Bath(s), Walk-in Closet(s), Wet/Dry Bar
Cooling Central A/C
Fireplaces Number 1
Fireplaces Type Marble, Heatilator, Gas/Propane
Equipment Stainless Steel Appliances, Dishwasher, Disposal, Dryer - Electric, Exhaust Fan, Built-In Microwave, Oven/Range - Electric, Refrigerator, Washer
Furnishings No
Fireplace Y
Window Features Bay/Bow
Appliance Stainless Steel Appliances, Dishwasher, Disposal, Dryer - Electric, Exhaust Fan, Built-In Microwave, Oven/Range - Electric, Refrigerator, Washer
Heat Source Natural Gas
Laundry Main Floor
Exterior
Exterior Feature Deck(s), Patio(s)
Parking Features Garage Door Opener, Oversized
Garage Spaces 3.0
Utilities Available Cable TV Available, Phone Available
Water Access N
Roof Type Asphalt
Street Surface Black Top
Accessibility None
Porch Deck(s), Patio(s)
Road Frontage City/County
Attached Garage 1
Total Parking Spaces 3
Garage Y
Building
Story 2
Sewer Public Sewer
Water Public
Architectural Style Colonial
Level or Stories 2
Additional Building Above Grade, Below Grade
Structure Type Vaulted Ceilings
New Construction N
Schools
Elementary Schools Silver Lake
Middle Schools Louis L. Redding
High Schools Middletown
School District Appoquinimink
Others
Senior Community No
Tax ID 23-020.00-046
Ownership Fee Simple
SqFt Source Assessor
Security Features Smoke Detector,Carbon Monoxide Detector(s)
Acceptable Financing Conventional, FHA, VA
Horse Property N
Listing Terms Conventional, FHA, VA
Financing Conventional,FHA,VA
Special Listing Condition Standard
Read Less Info
Want to know what your home might be worth? Contact us for a FREE valuation!

Our team is ready to help you sell your home for the highest possible price ASAP

Bought with Kelly Clark • Empower Real Estate, LLC







