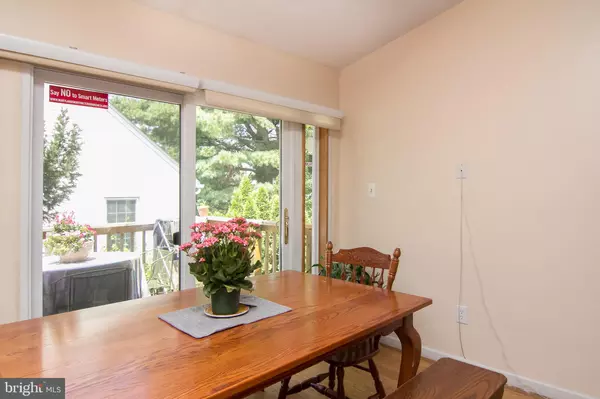$347,500
$365,000
4.8%For more information regarding the value of a property, please contact us for a free consultation.
4 Beds
3 Baths
2,418 SqFt
SOLD DATE : 04/04/2019
Key Details
Sold Price $347,500
Property Type Single Family Home
Sub Type Detached
Listing Status Sold
Purchase Type For Sale
Square Footage 2,418 sqft
Price per Sqft $143
Subdivision Cheswolde
MLS Listing ID MDBA436560
Sold Date 04/04/19
Style Other
Bedrooms 4
Full Baths 3
HOA Y/N N
Abv Grd Liv Area 1,209
Originating Board BRIGHT
Year Built 1980
Annual Tax Amount $5,937
Tax Year 2019
Lot Size 8,747 Sqft
Acres 0.2
Property Description
Well maintained 4-bedroom split foyer home in the quiet Cheswolde neighborhood. Property has been maintained by the original owner in an environmentally conscious, Eco-friendly manner. There are hardwood and bamboo floors throughout main level. Kitchen counter is recycled glass. Basement is fully finished with natural non-toxic tile flooring and bamboo. All plywood sub flooring was pre-treated to prevent outgassing and all paints and building materials have been low VOC wherever possible. Return each evening to a peaceful natural home. All rooms heated and cooled. Both the furnace and water heater are natural gas fueled. The large, level back yard has been maintained by a natural lawn company so no toxins have been on the lawn for over a decade. The front yard lawn is transitioning to a native species garden if the new owner would like to complete the project. Property is convenient to theater, natural food stores, and shopping. It is mid-way between I-83 & I-695, and less than a 15 minute drive to Penn Station (longer during rush hour).
Location
State MD
County Baltimore City
Zoning R-1
Direction Northeast
Rooms
Other Rooms Living Room, Primary Bedroom, Bedroom 2, Bedroom 3, Bedroom 4, Kitchen, Den, Laundry, Office, Bathroom 2, Hobby Room, Primary Bathroom, Full Bath
Basement Full, Fully Finished, Heated, Interior Access, Rear Entrance, Walkout Level, Windows, Sump Pump, Connecting Stairway
Main Level Bedrooms 3
Interior
Interior Features Combination Kitchen/Dining, Floor Plan - Traditional, Kitchen - Galley, Wood Floors
Hot Water Natural Gas
Heating Forced Air
Cooling Central A/C
Flooring Hardwood
Equipment Cooktop, Dishwasher, Dryer - Front Loading, Oven - Single, Washer
Fireplace N
Appliance Cooktop, Dishwasher, Dryer - Front Loading, Oven - Single, Washer
Heat Source Natural Gas
Laundry Lower Floor
Exterior
Water Access N
Roof Type Shingle
Accessibility None
Garage N
Building
Story 2
Sewer Public Sewer
Water Public
Architectural Style Other
Level or Stories 2
Additional Building Above Grade, Below Grade
Structure Type Cathedral Ceilings,Dry Wall
New Construction N
Schools
School District Baltimore City Public Schools
Others
Senior Community No
Tax ID 0327224388 030
Ownership Fee Simple
SqFt Source Assessor
Horse Property N
Special Listing Condition Standard
Read Less Info
Want to know what your home might be worth? Contact us for a FREE valuation!

Our team is ready to help you sell your home for the highest possible price ASAP

Bought with Elisheva Ashman • Pickwick Realty







