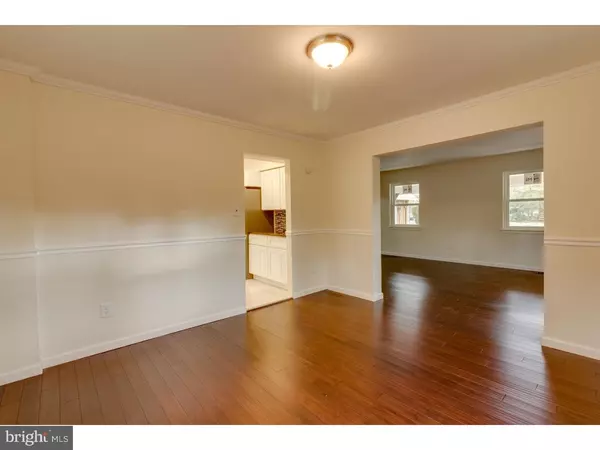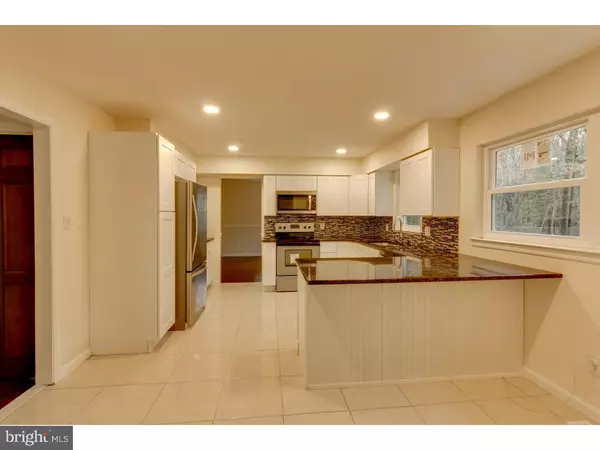$275,000
$289,999
5.2%For more information regarding the value of a property, please contact us for a free consultation.
5 Beds
3 Baths
2,588 SqFt
SOLD DATE : 02/28/2019
Key Details
Sold Price $275,000
Property Type Single Family Home
Sub Type Detached
Listing Status Sold
Purchase Type For Sale
Square Footage 2,588 sqft
Price per Sqft $106
Subdivision None Available
MLS Listing ID NJBL104050
Sold Date 02/28/19
Style Colonial
Bedrooms 5
Full Baths 2
Half Baths 1
HOA Y/N N
Abv Grd Liv Area 2,588
Originating Board TREND
Year Built 1960
Annual Tax Amount $7,308
Tax Year 2017
Lot Size 0.576 Acres
Acres 0.58
Lot Dimensions 100X251
Property Description
100% USDA financing. Welcome to Southampton and this, NEWLY updated modern 5 Bedroom, 2.5 Bath SFR 2 story Colonial w/2,500+ sq.ft. This recently updated home features BRAND NEW septic system, HVAC system, ROOF, hot water heater, deck, siding, windows, 6 panel doors, flooring, moldings and freshly painted throughout. Enter through the front door into the foyer and bask into the ambiance of hardwood flooring throughout the 1st floor. The living and dining room are perfect to enjoy large festive dinner parties. Head into the BRAND NEW kitchen boasting unbelievable finishes, including granite countertops, stainless steel appliances, 42" white cabinets, ceramic tile floor, recessed lighting and an over-sized cabinetry pantry with plenty of room for storage is sure to bring out the chef in you. This home has a ridiculous amount of counter space. The flexible floor plan allows you to make this open space an eat-in kitchen or create a cozy breakfast nook. Make your way into the large family room with plenty of space to entertain a large number of guests. The family room is a great place to relax w/exposed wooded beams and built in brick fireplace to relish cozy nights w/hot chocolate in the cold winter months. Off the family room is an in-law suite w/half bathroom in the hallway, as a convenient in-unit washer and dryer unit. Sliding glass door from the family room leads outside to BRAND NEW large wood deck railings overlooking large wooded back yard. Relax on the deck and take in the breathtaking views of nature while enjoying your cup of coffee in the morning or grilling tasty treats at sunset. Proceed to the upstairs into the master bedroom with large windows allowing plenty of natural light. Continue into the master bathroom w/matching porcelain floor and shower tile outlined with gorgeous glass tile, toilet and new sink. Also, included on the 2nd floor are 3 additional large sized bedrooms w/wall-to-wall carpeting throughout and a full bathroom. Plenty of storage room here! This home has a shed with plenty of space for hand tools, as well as ample driveway parking spaces, and off-street parking, so you'll never have to hunt for a place to park. Located in Southampton, this home has close access to 38, 70, 206, 295, 541 and the NJ Turnpike. Great for a commute to Philadelphia Atlantic City or New York City. Outstanding Value Opportunity for the Savvy Home Purchaser. Make your appointment today and get ready to claim this one "Home."
Location
State NJ
County Burlington
Area Southampton Twp (20333)
Zoning RD
Rooms
Other Rooms Living Room, Dining Room, Primary Bedroom, Bedroom 2, Bedroom 3, Kitchen, Family Room, Bedroom 1, In-Law/auPair/Suite, Laundry, Other, Attic
Basement Dirt Floor
Main Level Bedrooms 1
Interior
Interior Features Primary Bath(s), Skylight(s), Ceiling Fan(s), Attic/House Fan, Exposed Beams, Stall Shower, Kitchen - Eat-In
Hot Water Electric
Heating Forced Air, Programmable Thermostat
Cooling Central A/C
Flooring Wood, Fully Carpeted, Tile/Brick
Fireplaces Number 1
Fireplaces Type Brick
Equipment Built-In Range, Dishwasher, Refrigerator, Energy Efficient Appliances, Built-In Microwave
Fireplace Y
Window Features Replacement
Appliance Built-In Range, Dishwasher, Refrigerator, Energy Efficient Appliances, Built-In Microwave
Heat Source Oil
Laundry Main Floor
Exterior
Exterior Feature Deck(s)
Garage Spaces 3.0
Utilities Available Cable TV
Water Access N
Roof Type Pitched,Shingle
Accessibility None
Porch Deck(s)
Total Parking Spaces 3
Garage N
Building
Lot Description Trees/Wooded, Front Yard, Rear Yard
Story 2
Foundation Brick/Mortar
Sewer On Site Septic
Water Well
Architectural Style Colonial
Level or Stories 2
Additional Building Above Grade
New Construction N
Schools
Elementary Schools School 2
Middle Schools School 3
High Schools Seneca H.S.
School District Southampton Township Public Schools
Others
Senior Community No
Tax ID 33-01903-00033 02
Ownership Fee Simple
SqFt Source Assessor
Acceptable Financing Conventional, VA, FHA 203(b), USDA
Listing Terms Conventional, VA, FHA 203(b), USDA
Financing Conventional,VA,FHA 203(b),USDA
Special Listing Condition Standard
Read Less Info
Want to know what your home might be worth? Contact us for a FREE valuation!

Our team is ready to help you sell your home for the highest possible price ASAP

Bought with Donald E Piper • Alloway Associates Inc







