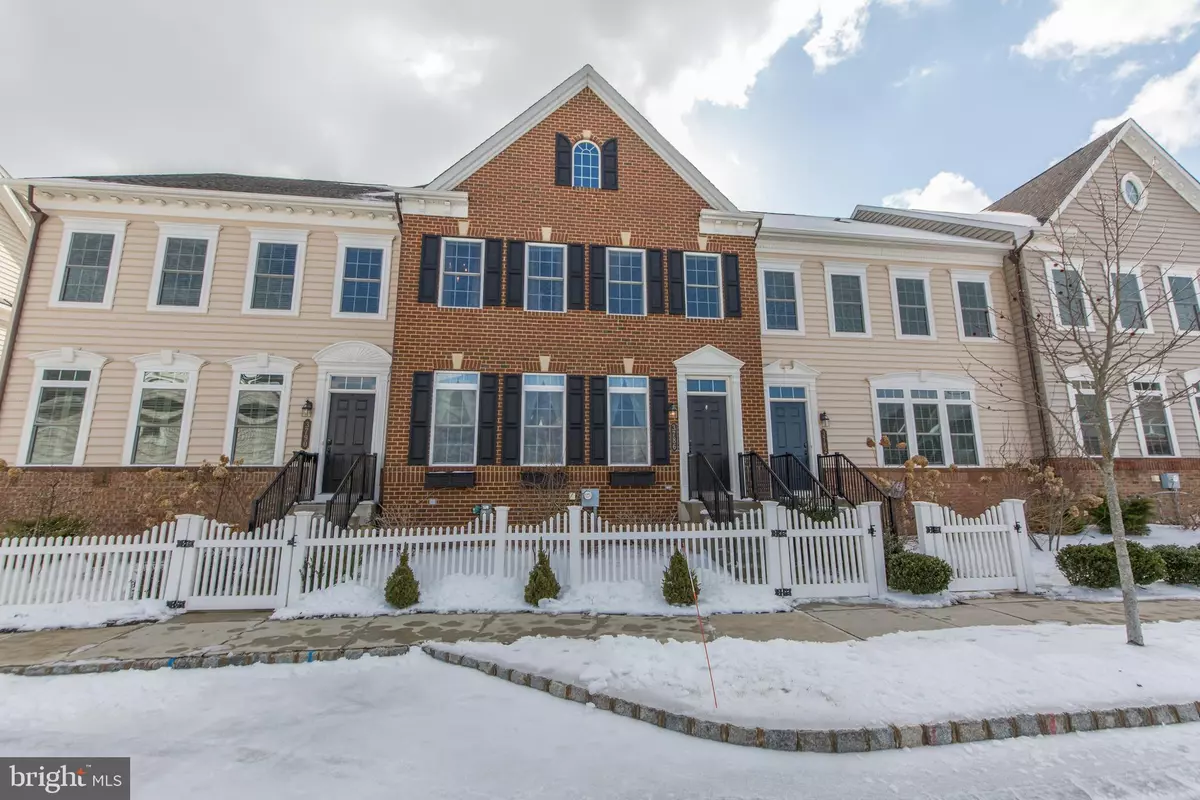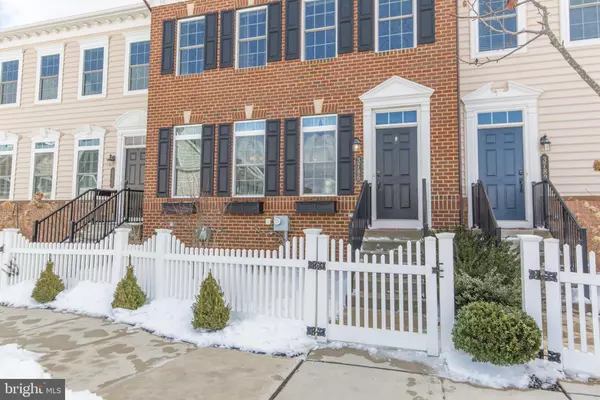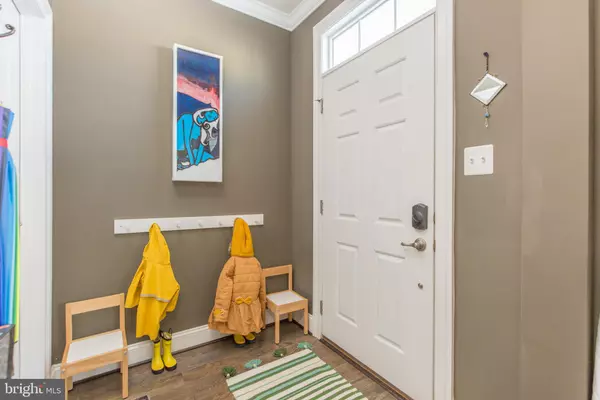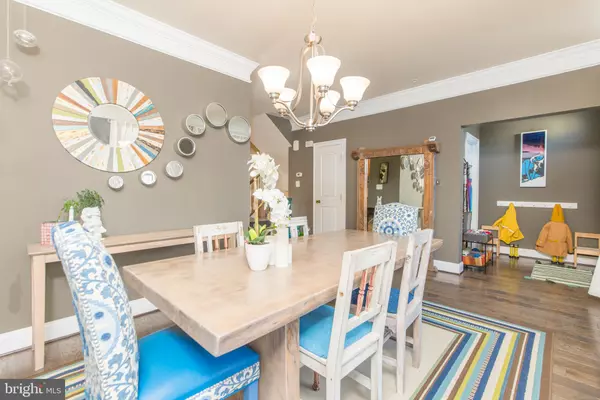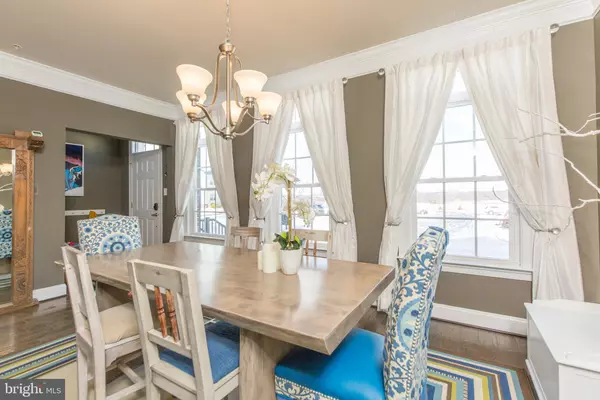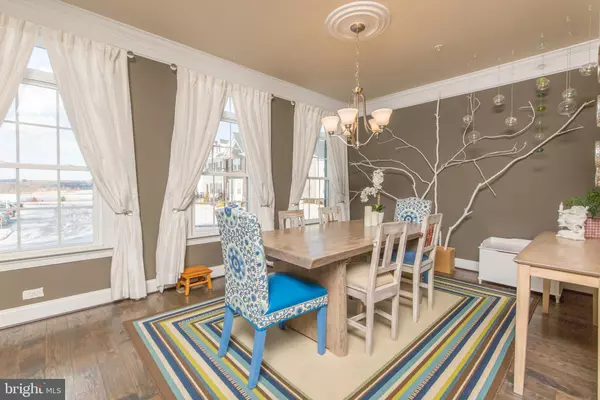$472,500
$475,000
0.5%For more information regarding the value of a property, please contact us for a free consultation.
4 Beds
4 Baths
3,360 SqFt
SOLD DATE : 04/05/2019
Key Details
Sold Price $472,500
Property Type Townhouse
Sub Type Interior Row/Townhouse
Listing Status Sold
Purchase Type For Sale
Square Footage 3,360 sqft
Price per Sqft $140
Subdivision Carriage Hill
MLS Listing ID PABU400260
Sold Date 04/05/19
Style Traditional
Bedrooms 4
Full Baths 3
Half Baths 1
HOA Fees $137/mo
HOA Y/N Y
Abv Grd Liv Area 2,400
Originating Board BRIGHT
Year Built 2014
Annual Tax Amount $7,248
Tax Year 2018
Lot Size 2,400 Sqft
Acres 0.06
Property Description
Welcome to 3786 Jacob Stout Rd. in the new Carriage Hill Community located just minutes from downtown Doylestown. This 4 bedroom 3 1/2 Bath Luxury townhome offers the low maintenance lifestyle you have been searching for. Sure to Spark Joy from the moment you enter, no expense was spared with the many upgrades in this lovely home.The open concept floor plan offers the dining room in the front which is adjacent to the kitchen. Wide width hardwood floors flow through the entire main level. The gourmet kitchen includes 42' upgraded cabinets with soft close doors & drawers, large center island with seating, granite countertops, stainless steel appliances & abundant lighting package.The inviting great room is filled with natural light & offers a gas fireplace flanked by built ins. French doors lead out to the expanded deck &Beautiful custom patio with built in lighting,a perfect spot for relaxing with the family. Upstairs on the 2nd level the spacious master bedroom has a tray ceiling with lighting,walk in closet , upgraded bath with dual sinks,custom lighting & mirrors & dual shower shower heads. Two additional bedrooms with ample closet space ,a full bath & a convenient laundry room with built in cabinets for storage complete this level. The third level bonus loft includes a forth bedroom with full bathroom, walk in closet & balcony with views of the neighborhood.This flex space could also be used as a home office, playroom or relaxing retreat.The fully finished basement level includes a study, playroom room, exercise area & additional closets for storage.There is rough in plumbing for a bathroom as well.Additional features include a full house humidifier, water softener,pendent lighting,custom window boxes, garage storage systems & exterior lighting. Across from the community is a new Township park featuring a tot lot, jogging & dog walking trails, basketball courts & soccer fields.Located in award winning Central Bucks School District & convenient to Septa train & all commuting routes, make this an exceptional buying opportunity. Come see it today!
Location
State PA
County Bucks
Area Plumstead Twp (10134)
Zoning R1A
Rooms
Other Rooms Dining Room, Primary Bedroom, Bedroom 2, Bedroom 3, Bedroom 4, Kitchen, Study, Great Room, Laundry, Bathroom 1, Bathroom 3, Bonus Room, Primary Bathroom
Basement Fully Finished, Rough Bath Plumb
Interior
Interior Features Built-Ins, Ceiling Fan(s), Dining Area, Floor Plan - Open, Kitchen - Gourmet, Kitchen - Island, Pantry, Recessed Lighting, Walk-in Closet(s), Kitchen - Eat-In
Hot Water Propane
Heating Energy Star Heating System, Forced Air, Programmable Thermostat
Cooling Central A/C
Flooring Hardwood, Carpet
Fireplaces Number 1
Fireplaces Type Gas/Propane
Equipment Built-In Microwave, Cooktop, Dishwasher, Energy Efficient Appliances, Humidifier, Oven - Self Cleaning, Oven - Wall, Stainless Steel Appliances
Fireplace Y
Window Features ENERGY STAR Qualified,Low-E
Appliance Built-In Microwave, Cooktop, Dishwasher, Energy Efficient Appliances, Humidifier, Oven - Self Cleaning, Oven - Wall, Stainless Steel Appliances
Heat Source Other
Laundry Upper Floor
Exterior
Exterior Feature Balcony, Patio(s), Deck(s)
Parking Features Garage Door Opener, Garage - Rear Entry
Garage Spaces 3.0
Fence Decorative, Rear, Vinyl
Utilities Available Cable TV Available, Fiber Optics Available, Propane
Water Access N
Roof Type Architectural Shingle
Accessibility None
Porch Balcony, Patio(s), Deck(s)
Total Parking Spaces 3
Garage Y
Building
Lot Description Front Yard
Story 3+
Sewer Public Sewer
Water Public
Architectural Style Traditional
Level or Stories 3+
Additional Building Above Grade, Below Grade
Structure Type 9'+ Ceilings,Tray Ceilings
New Construction N
Schools
Elementary Schools Groveland
Middle Schools Tohickon
High Schools Central Bucks High School West
School District Central Bucks
Others
HOA Fee Include All Ground Fee,Common Area Maintenance,Lawn Maintenance,Snow Removal,Trash
Senior Community No
Tax ID 34-008-049
Ownership Fee Simple
SqFt Source Assessor
Security Features Security System,Smoke Detector,Monitored
Acceptable Financing Cash, Conventional, FHA, VA
Listing Terms Cash, Conventional, FHA, VA
Financing Cash,Conventional,FHA,VA
Special Listing Condition Standard
Read Less Info
Want to know what your home might be worth? Contact us for a FREE valuation!

Our team is ready to help you sell your home for the highest possible price ASAP

Bought with Lisa Armellino • Coldwell Banker Realty


