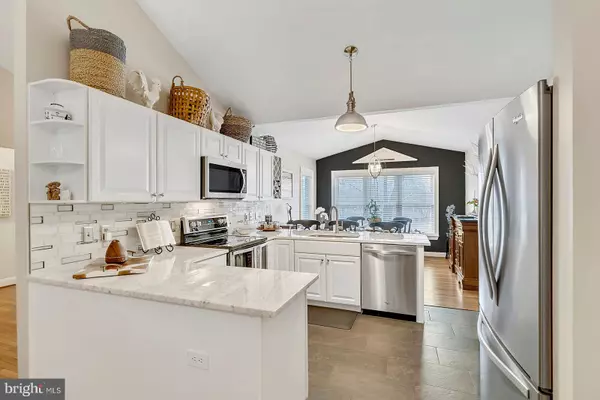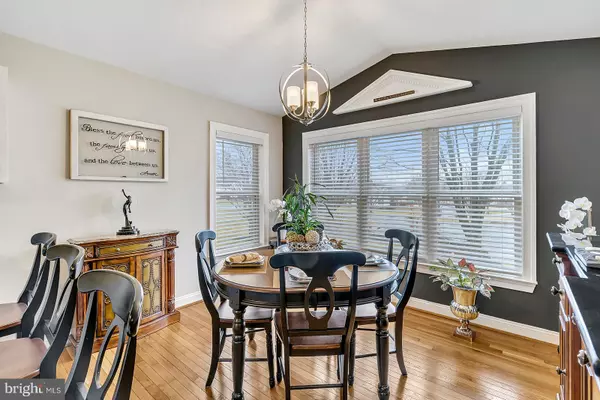$319,000
$319,000
For more information regarding the value of a property, please contact us for a free consultation.
3 Beds
2 Baths
1,488 SqFt
SOLD DATE : 04/03/2019
Key Details
Sold Price $319,000
Property Type Single Family Home
Sub Type Detached
Listing Status Sold
Purchase Type For Sale
Square Footage 1,488 sqft
Price per Sqft $214
Subdivision Country Club Estates
MLS Listing ID VACU134470
Sold Date 04/03/19
Style Ranch/Rambler
Bedrooms 3
Full Baths 2
HOA Fees $8/ann
HOA Y/N Y
Abv Grd Liv Area 1,488
Originating Board BRIGHT
Year Built 1997
Annual Tax Amount $1,982
Tax Year 2016
Lot Size 10,890 Sqft
Acres 0.25
Property Description
Come check out this beautiful one level living Ranch home in the Country Club Of Culpeper. This home offers a private , well landscaped back yard with extra large patio with landscape lighting and iron fencing to allow your pets to wander freely and safely. Extensive landscaping in the rear and front yards make this home one of a kind in the neighborhood. Inside you will find newly refinished hardwood flooring in all the common areas and Porcelain 12x24 tile in the bathrooms, kitchen. New Carrera Marble kitchen counter tops and master bathroom vanities. All three bedrooms have newer carpet and are in like new condition. This home offers plenty of light throughout and a large open floor plan. The kitchen offers all matching S.S. Appliances by Whirlpool and Stove has hook up for gas or electric. New hot water heater in 2018. Entire home has LED lighting. If that wasn't enough the seller has a 1 yr Home warranty that will come with the purchase of this home. DON'T miss out on this well maintained and heavily sought after home in the County Club of Culpeper. This one wont last long at this price. Neighboring amenities include , Powell Wellness center, Hospital , Route 29, Downtown Culpeper with dining and shopping, Ability to join the Country Club with its Golf course, pool and restaurant. BE ON THE LOOK OUT FOR PRICED TO SELL ITEMS INSIDE AND OUTSIDE OF THE HOME!
Location
State VA
County Culpeper
Zoning R1
Rooms
Other Rooms Living Room, Dining Room, Primary Bedroom, Bedroom 2, Bedroom 3, Kitchen, Foyer, Laundry, Bathroom 2, Primary Bathroom
Main Level Bedrooms 3
Interior
Interior Features Attic, Carpet, Ceiling Fan(s), Dining Area, Entry Level Bedroom, Family Room Off Kitchen, Floor Plan - Open, Kitchen - Gourmet, Primary Bath(s), Upgraded Countertops, Walk-in Closet(s), Wood Floors
Hot Water Natural Gas
Heating Heat Pump(s)
Cooling Central A/C, Ceiling Fan(s)
Equipment Built-In Microwave, Dishwasher, Dryer - Electric, ENERGY STAR Dishwasher, ENERGY STAR Clothes Washer, Energy Efficient Appliances, ENERGY STAR Refrigerator, Icemaker, Oven - Self Cleaning, Oven - Single, Oven/Range - Electric, Refrigerator, Stainless Steel Appliances, Stove, Washer, Water Heater - High-Efficiency
Furnishings No
Fireplace N
Window Features Double Pane,Energy Efficient,Insulated
Appliance Built-In Microwave, Dishwasher, Dryer - Electric, ENERGY STAR Dishwasher, ENERGY STAR Clothes Washer, Energy Efficient Appliances, ENERGY STAR Refrigerator, Icemaker, Oven - Self Cleaning, Oven - Single, Oven/Range - Electric, Refrigerator, Stainless Steel Appliances, Stove, Washer, Water Heater - High-Efficiency
Heat Source Natural Gas Available
Laundry Main Floor, Dryer In Unit, Has Laundry, Hookup, Washer In Unit
Exterior
Parking Features Garage - Front Entry, Additional Storage Area, Garage Door Opener
Garage Spaces 2.0
Fence Rear, Other
Utilities Available Cable TV, DSL Available, Electric Available, Natural Gas Available, Phone, Under Ground
Amenities Available None
Water Access N
Roof Type Architectural Shingle,Asphalt
Street Surface Black Top
Accessibility Doors - Lever Handle(s), Level Entry - Main
Road Frontage City/County
Attached Garage 2
Total Parking Spaces 2
Garage Y
Building
Lot Description Backs to Trees, Cul-de-sac, Front Yard, Landscaping, No Thru Street, Private, Rear Yard
Story 1
Foundation Crawl Space
Sewer Public Sewer
Water Public
Architectural Style Ranch/Rambler
Level or Stories 1
Additional Building Above Grade, Below Grade
Structure Type Cathedral Ceilings
New Construction N
Schools
Elementary Schools Call School Board
Middle Schools Call School Board
High Schools Culpeper
School District Culpeper County Public Schools
Others
HOA Fee Include Common Area Maintenance
Senior Community No
Tax ID 40-Q-1- -20
Ownership Fee Simple
SqFt Source Assessor
Horse Property N
Special Listing Condition Standard
Read Less Info
Want to know what your home might be worth? Contact us for a FREE valuation!

Our team is ready to help you sell your home for the highest possible price ASAP

Bought with Carolyn F Collier • Samson Properties







