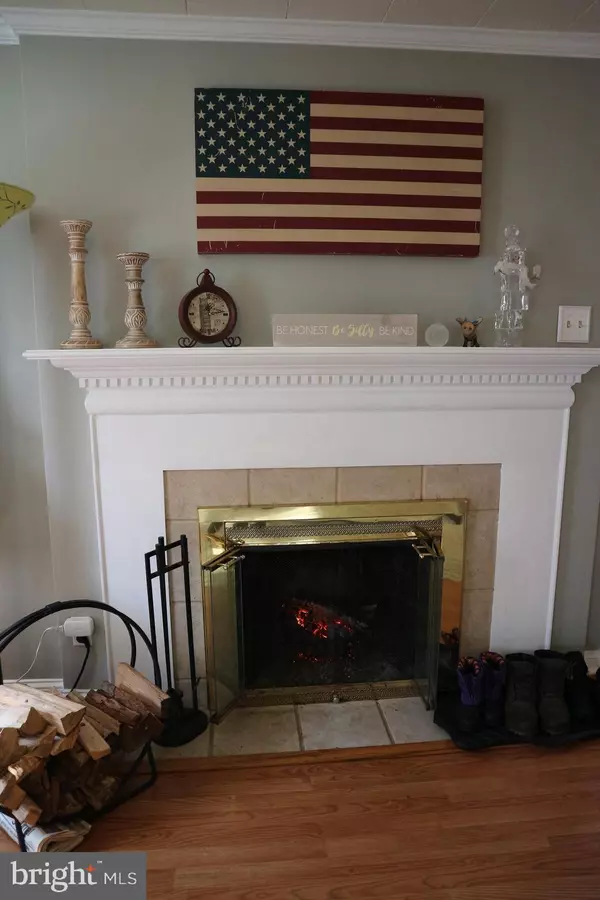$210,000
$210,000
For more information regarding the value of a property, please contact us for a free consultation.
3 Beds
2 Baths
7,405 Sqft Lot
SOLD DATE : 03/29/2019
Key Details
Sold Price $210,000
Property Type Single Family Home
Sub Type Detached
Listing Status Sold
Purchase Type For Sale
Subdivision Edgemoor Terrace
MLS Listing ID DENC337806
Sold Date 03/29/19
Style Cape Cod
Bedrooms 3
Full Baths 1
Half Baths 1
HOA Y/N N
Originating Board BRIGHT
Year Built 1940
Annual Tax Amount $1,906
Tax Year 2018
Lot Size 7,405 Sqft
Acres 0.17
Property Description
*** HOLD SHOWINGS - AWAITING SIGNATURES *** Here's a great cape cod home in North Wilmington that checks off everything on your bucket list; curb appeal, wood floors, 3 bedrooms, 1.5 baths, fireplace, family room, garage, basement, gas heat, C/A, and a great yard with 20 x 13 patio. The spacious living room welcomes you with a wood burning fireplace opening to the dining room and flows through to the galley kitchen with gas cooking and built-in microwave. The large family room which is open to the kitchen, is bright & airy with lots of windows & 2 skylights. There is a powder room , laundry closet, and outside entrance to the rear yard where there is a nice patio, fenced yard, & shed for extra outdoor storage. The upper level has 3 nice size bedrooms, full bath with tile floor and tub surround, and pull-down stairs to the attic. Updates include insulated windows, roof in 2012, 150 amp panel box, & warm paint colors throughout. All appliances are included too! This home is conveniently located to I95 & I495 making commutes to Wilmington, Newark, Philadelphia, & NJ a breeze! Shopping, restaurants, and Bellevue State Park nearby.
Location
State DE
County New Castle
Area Brandywine (30901)
Zoning NC6.5
Rooms
Other Rooms Living Room, Dining Room, Bedroom 2, Bedroom 3, Kitchen, Family Room, Bedroom 1
Basement Full
Interior
Interior Features Carpet, Chair Railings, Crown Moldings, Family Room Off Kitchen, Formal/Separate Dining Room, Kitchen - Galley, Recessed Lighting, Skylight(s)
Heating Forced Air
Cooling Central A/C
Fireplaces Number 1
Fireplaces Type Brick, Mantel(s), Wood
Equipment Built-In Microwave, Built-In Range, Dishwasher, Disposal, Oven/Range - Gas, Water Heater, Dryer, Washer
Fireplace Y
Window Features Skylights,Insulated
Appliance Built-In Microwave, Built-In Range, Dishwasher, Disposal, Oven/Range - Gas, Water Heater, Dryer, Washer
Heat Source Natural Gas
Laundry Main Floor
Exterior
Exterior Feature Patio(s)
Parking Features Garage - Front Entry
Garage Spaces 1.0
Fence Chain Link, Split Rail
Water Access N
Accessibility 2+ Access Exits
Porch Patio(s)
Attached Garage 1
Total Parking Spaces 1
Garage Y
Building
Story 1.5
Sewer Public Sewer
Water Public
Architectural Style Cape Cod
Level or Stories 1.5
Additional Building Above Grade, Below Grade
New Construction N
Schools
School District Brandywine
Others
Senior Community No
Tax ID 06-150.00-211
Ownership Fee Simple
SqFt Source Estimated
Acceptable Financing Cash, Conventional, FHA, VA
Listing Terms Cash, Conventional, FHA, VA
Financing Cash,Conventional,FHA,VA
Special Listing Condition Standard
Read Less Info
Want to know what your home might be worth? Contact us for a FREE valuation!

Our team is ready to help you sell your home for the highest possible price ASAP

Bought with Tammy J Duering • RE/MAX Excellence - Kennett Square







