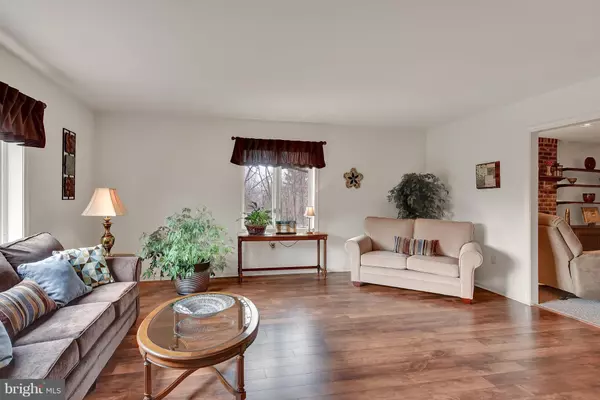$295,000
$319,900
7.8%For more information regarding the value of a property, please contact us for a free consultation.
3 Beds
4 Baths
3,912 SqFt
SOLD DATE : 04/02/2019
Key Details
Sold Price $295,000
Property Type Single Family Home
Sub Type Detached
Listing Status Sold
Purchase Type For Sale
Square Footage 3,912 sqft
Price per Sqft $75
Subdivision Mountain View Acres
MLS Listing ID PADA104842
Sold Date 04/02/19
Style Tudor
Bedrooms 3
Full Baths 2
Half Baths 2
HOA Y/N N
Abv Grd Liv Area 2,622
Originating Board BRIGHT
Year Built 1988
Annual Tax Amount $5,891
Tax Year 2020
Lot Size 1.000 Acres
Acres 1.19
Property Description
SECLUDED SERENITY! This dignified one-owner Tudor with a NEW ROOF (May 18) is situated on a corner parcel surrounded by over one acre of e landscaping which you will appreciate every time you drive home! Thoughtfully laid out floor plan offers an open flow for ease of living! Spacious kitchen with breakfast bar and plenty of cupboard and counter space opens to the spacious room that has FRESHLY PAITED BUILT-INs which are graced with a wood-burning fireplace and is sure to be one of the focal spots for gatherings. Separate living room, Four-season room (also freshly painted) with loads of glass and natural light as well as a screened-in porch to enjoy the warm weather months are all bonuses! The master suite is spacious as well as the master bathroom with jetted Whirlpool tub and separate shower. This home continues to the lower level which is finished and includes a built-in wet bar for entertaining! An attached large two car garage is welcome on those rainy days. Don't miss out on this on this rare buy with land, privacy and space!! Listing agent is related to seller.
Location
State PA
County Dauphin
Area Lower Paxton Twp (14035)
Zoning RESIDENTIAL
Rooms
Other Rooms Living Room, Dining Room, Primary Bedroom, Bedroom 2, Bedroom 3, Kitchen, Family Room, Basement, Sun/Florida Room, Bathroom 2, Primary Bathroom, Screened Porch
Basement Full
Interior
Heating Heat Pump(s)
Cooling Central A/C
Fireplaces Number 1
Fireplaces Type Wood
Fireplace Y
Heat Source Electric
Exterior
Exterior Feature Patio(s), Porch(es), Screened
Parking Features Garage - Side Entry, Additional Storage Area, Garage Door Opener, Inside Access
Garage Spaces 2.0
Water Access N
View Trees/Woods
Street Surface Paved
Accessibility None
Porch Patio(s), Porch(es), Screened
Attached Garage 2
Total Parking Spaces 2
Garage Y
Building
Lot Description Corner, Mountainous, Partly Wooded, Front Yard
Story 2
Sewer On Site Septic
Water Well
Architectural Style Tudor
Level or Stories 2
Additional Building Above Grade, Below Grade
New Construction N
Schools
Elementary Schools Linglestown
Middle Schools Linglestown
High Schools Central Dauphin
School District Central Dauphin
Others
Senior Community No
Tax ID 35-003-083-000-0000
Ownership Fee Simple
SqFt Source Assessor
Security Features Security System
Acceptable Financing Cash, Conventional, FHA, VA
Listing Terms Cash, Conventional, FHA, VA
Financing Cash,Conventional,FHA,VA
Special Listing Condition Standard
Read Less Info
Want to know what your home might be worth? Contact us for a FREE valuation!

Our team is ready to help you sell your home for the highest possible price ASAP

Bought with Non Member • Non Subscribing Office







