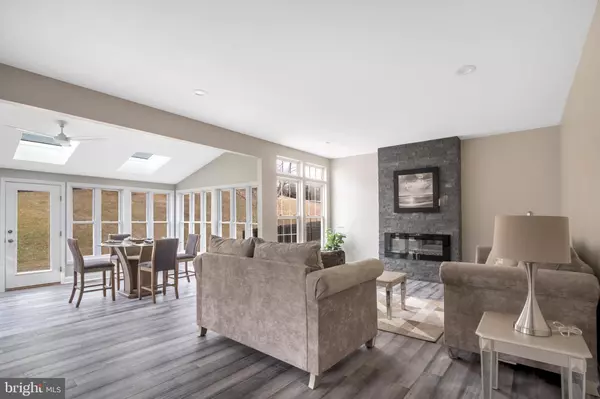$621,000
$620,000
0.2%For more information regarding the value of a property, please contact us for a free consultation.
4 Beds
3 Baths
2,562 SqFt
SOLD DATE : 04/02/2019
Key Details
Sold Price $621,000
Property Type Single Family Home
Sub Type Detached
Listing Status Sold
Purchase Type For Sale
Square Footage 2,562 sqft
Price per Sqft $242
Subdivision Riverwoods
MLS Listing ID PABU408226
Sold Date 04/02/19
Style Colonial
Bedrooms 4
Full Baths 2
Half Baths 1
HOA Fees $91/ann
HOA Y/N Y
Abv Grd Liv Area 2,562
Originating Board BRIGHT
Year Built 1999
Annual Tax Amount $6,233
Tax Year 2018
Lot Size 8,000 Sqft
Acres 0.18
Property Description
Location and sophistication can be found in this New Hope single family home. Totally remodeled top to bottom. Features include all new bamboo hardwood floors throughout, open floor plan, gourmet kitchen with granite countertops, new cabinets, and new stainless steel appliances. From the kitchen, move into the great room with its new fireplace and the large sunroom with walls of windows. Also on this level is the formal dining room and living room with glass doors. Upstairs, the master bedroom features more hardwoods floors, vaulted ceilings, large walk in closet with custom built ins, and an en-suite bathroom. Ultimate luxury included in the brand new master bath with double vanities, large soaking tub, separate shower, and vaulted ceilings. This level also includes and 3 additional very large bedrooms and closets. The renovated hall bathroom has double vanities and gorgeous marble tile. Other outstanding features include a full sized finished basement, first floor laundry room, and backyard patio. Walking distance to downtown New Hope and Lambertville s many galleries, shops, restaurants, and theaters. The award winning New Hope-Solebury school district, and the easy commutes to NYC, Philadelphia, Princeton, and the 202 corridor, puts this move in ready home is a perfect location.
Location
State PA
County Bucks
Area New Hope Boro (10127)
Zoning PUD
Rooms
Basement Full, Fully Finished
Main Level Bedrooms 4
Interior
Interior Features Breakfast Area, Combination Kitchen/Living, Dining Area, Family Room Off Kitchen, Floor Plan - Open, Formal/Separate Dining Room, Kitchen - Gourmet, Primary Bath(s), Recessed Lighting, Upgraded Countertops, Walk-in Closet(s), Wood Floors
Heating Forced Air
Cooling Central A/C
Flooring Ceramic Tile, Hardwood
Fireplaces Number 1
Equipment Dishwasher, Microwave, Oven/Range - Gas, Refrigerator, Stainless Steel Appliances
Fireplace Y
Appliance Dishwasher, Microwave, Oven/Range - Gas, Refrigerator, Stainless Steel Appliances
Heat Source Natural Gas
Laundry Main Floor
Exterior
Parking Features Garage Door Opener
Garage Spaces 2.0
Utilities Available Cable TV Available, Natural Gas Available, Under Ground
Water Access N
View Garden/Lawn
Roof Type Shingle
Accessibility None
Attached Garage 2
Total Parking Spaces 2
Garage Y
Building
Story 2
Sewer Public Sewer
Water Public
Architectural Style Colonial
Level or Stories 2
Additional Building Above Grade, Below Grade
Structure Type 2 Story Ceilings,Cathedral Ceilings,Vaulted Ceilings
New Construction N
Schools
School District New Hope-Solebury
Others
HOA Fee Include Common Area Maintenance,Snow Removal,Trash
Senior Community No
Tax ID 27-008-085
Ownership Fee Simple
SqFt Source Assessor
Acceptable Financing Cash, Conventional, FHA
Listing Terms Cash, Conventional, FHA
Financing Cash,Conventional,FHA
Special Listing Condition Standard
Read Less Info
Want to know what your home might be worth? Contact us for a FREE valuation!

Our team is ready to help you sell your home for the highest possible price ASAP

Bought with Deana E Corrigan • Realty ONE Group Legacy







