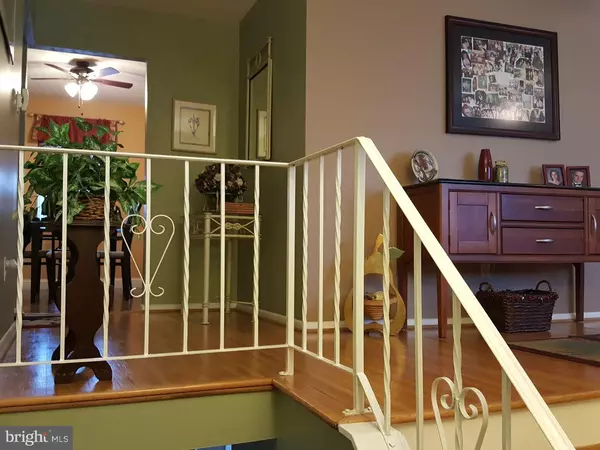$235,000
$239,900
2.0%For more information regarding the value of a property, please contact us for a free consultation.
4 Beds
2 Baths
2,325 SqFt
SOLD DATE : 03/29/2019
Key Details
Sold Price $235,000
Property Type Single Family Home
Sub Type Detached
Listing Status Sold
Purchase Type For Sale
Square Footage 2,325 sqft
Price per Sqft $101
Subdivision Old Orchard
MLS Listing ID NJCD171012
Sold Date 03/29/19
Style Colonial,Bi-level
Bedrooms 4
Full Baths 1
Half Baths 1
HOA Y/N N
Abv Grd Liv Area 2,325
Originating Board TREND
Year Built 1967
Annual Tax Amount $8,261
Tax Year 2017
Lot Size 8,875 Sqft
Acres 0.2
Lot Dimensions 71X125
Property Description
Come see this well-maintained 4 bedroom, 1.5 bath home with attached one car garage that will give you over 2000 sq. ft. of generous space in this desirable community on the east side of Cherry Hill. As you walk up the newer paver steps and garden wall and walk through this home, you can see the many updates, starting with newer storm doors, replacement windows and more. The main level has hardwood floors throughout, 3 bedrooms and a full bath, and the kitchen has newer stainless steel appliances. The lower level has a spacious family room with wood burning fireplace, office area, fourth bedroom, half bath (with room to add a shower if desired), an additional room with closet, and updated laundry/utility room with energy-efficient heater, new washer and dryer, home humidifier and steel door. New garage door and opener with keypad entry and motion sensor lights. Plenty of closet space and tasteful updates throughout the home. Walk out and enjoy the patio and the spacious back yard with large shed to hold your outdoor furniture, lawn equipment, or other items. Convenient location is just minutes from shopping, dining, and not far from center city Philadelphia. Move right in! This home has a cozy atmosphere and everything a homeowner needs to maintain a happy and comfortable lifestyle! Schedule your showing today.
Location
State NJ
County Camden
Area Cherry Hill Twp (20409)
Zoning RES
Rooms
Other Rooms Living Room, Dining Room, Primary Bedroom, Bedroom 2, Bedroom 3, Kitchen, Family Room, Bedroom 1, Laundry, Other
Main Level Bedrooms 3
Interior
Interior Features Ceiling Fan(s), Kitchen - Eat-In
Hot Water Natural Gas
Heating Forced Air
Cooling Central A/C
Flooring Wood, Fully Carpeted, Vinyl
Fireplaces Number 1
Fireplaces Type Brick
Equipment Built-In Range, Dishwasher, Refrigerator
Fireplace Y
Window Features Replacement
Appliance Built-In Range, Dishwasher, Refrigerator
Heat Source Natural Gas
Laundry Lower Floor
Exterior
Exterior Feature Patio(s)
Parking Features Garage - Front Entry
Garage Spaces 1.0
Water Access N
Roof Type Pitched,Shingle
Accessibility None
Porch Patio(s)
Attached Garage 1
Total Parking Spaces 1
Garage Y
Building
Story 2
Sewer Public Sewer
Water Public
Architectural Style Colonial, Bi-level
Level or Stories 2
Additional Building Above Grade
New Construction N
Schools
School District Cherry Hill Township Public Schools
Others
Senior Community No
Tax ID 09-00513 44-00023
Ownership Fee Simple
SqFt Source Assessor
Special Listing Condition Standard
Read Less Info
Want to know what your home might be worth? Contact us for a FREE valuation!

Our team is ready to help you sell your home for the highest possible price ASAP

Bought with Catherine P Healy • Keller Williams Realty - Cherry Hill







