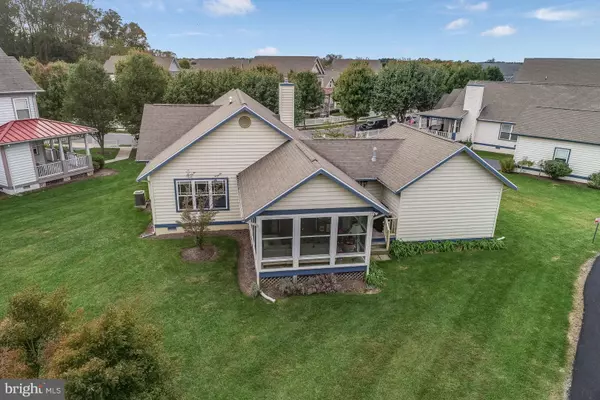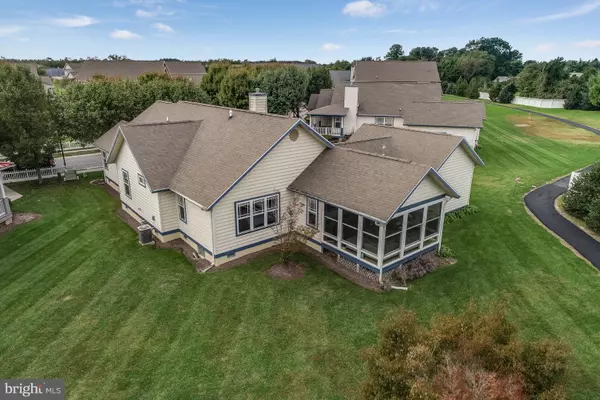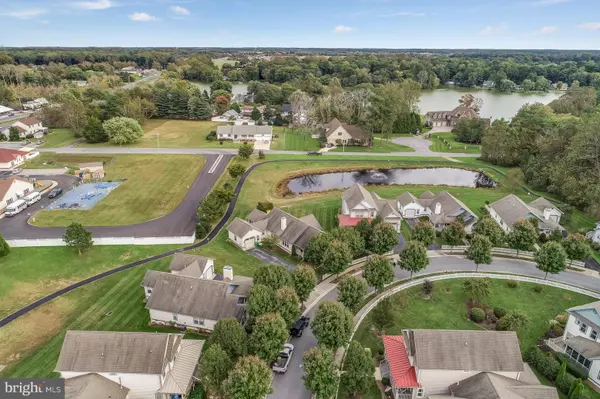$295,000
$299,900
1.6%For more information regarding the value of a property, please contact us for a free consultation.
3 Beds
2 Baths
1,794 SqFt
SOLD DATE : 04/01/2019
Key Details
Sold Price $295,000
Property Type Condo
Sub Type Condo/Co-op
Listing Status Sold
Purchase Type For Sale
Square Footage 1,794 sqft
Price per Sqft $164
Subdivision Paynters Mill
MLS Listing ID 1009984788
Sold Date 04/01/19
Style Coastal
Bedrooms 3
Full Baths 2
Condo Fees $850/qua
HOA Fees $103/qua
HOA Y/N Y
Abv Grd Liv Area 1,794
Originating Board BRIGHT
Year Built 2006
Annual Tax Amount $1,032
Tax Year 2018
Property Description
This Cozy, attractive, well-maintained 3 bedroom, 2 bathroom home has the convenience and easy living that goes with one-story living. Gleaming hardwood floors are throughout the living room, dining room, kitchen, and master bedroom. Large tiled floors are in the bathrooms, kitchen, and sunroom. Granite counter tops in the kitchen with upgraded cabinetry, give this home value that is not seen in other one-story homes. Views of the pond from the sunroom create a relaxing atmosphere and give the homeowner open space. The front porch is very inviting to sit on lazy summer evenings or any time. This home is located at the back of the development where there is very little traffic, offering a quiet and private lifestyle. Close to route 1, it is easy to access the beaches in Lewes and Rehoboth and all the many retail and dining spots in the area. Paynters Mill is a well-established, well-maintained community, with beautiful trees, landscaping, and sidewalks throughout, and there are an abundance of amenities for everyone to enjoy, a well-appointed clubhouse, exercise room, large pool, tennis courts, basketball court, playground, and walking paths. There is nothing like this around in this price range. A definite must see!
Location
State DE
County Sussex
Area Broadkill Hundred (31003)
Zoning RC
Rooms
Other Rooms Sun/Florida Room
Main Level Bedrooms 3
Interior
Interior Features Ceiling Fan(s), Dining Area, Kitchen - Eat-In, Sprinkler System, Stall Shower, Upgraded Countertops, Walk-in Closet(s), Wood Floors, Kitchen - Table Space
Hot Water Propane
Heating Forced Air
Cooling Central A/C
Fireplaces Number 1
Fireplaces Type Gas/Propane
Equipment Built-In Microwave, Dishwasher, Disposal, Exhaust Fan, Oven/Range - Gas
Furnishings No
Fireplace Y
Window Features Screens,Vinyl Clad
Appliance Built-In Microwave, Dishwasher, Disposal, Exhaust Fan, Oven/Range - Gas
Heat Source Propane - Leased
Laundry Main Floor
Exterior
Exterior Feature Porch(es), Enclosed
Parking Features Garage - Front Entry
Garage Spaces 1.0
Utilities Available Cable TV, Phone, Propane
Amenities Available Meeting Room, Party Room, Swimming Pool, Tennis Courts, Tot Lots/Playground, Pool - Outdoor, Exercise Room, Club House, Other
Water Access N
Roof Type Shingle
Accessibility None
Porch Porch(es), Enclosed
Attached Garage 1
Total Parking Spaces 1
Garage Y
Building
Story 1
Sewer Private Sewer
Water Private/Community Water
Architectural Style Coastal
Level or Stories 1
Additional Building Above Grade, Below Grade
New Construction N
Schools
Elementary Schools Milton
High Schools Cape Henlopen
School District Cape Henlopen
Others
HOA Fee Include Common Area Maintenance,Lawn Maintenance,Management,Pool(s),Recreation Facility,Road Maintenance,Snow Removal
Senior Community No
Tax ID 235-22.00-972.06-141
Ownership Fee Simple
SqFt Source Estimated
Acceptable Financing Cash, Conventional, Exchange, FHA, VA
Horse Property N
Listing Terms Cash, Conventional, Exchange, FHA, VA
Financing Cash,Conventional,Exchange,FHA,VA
Special Listing Condition Standard
Read Less Info
Want to know what your home might be worth? Contact us for a FREE valuation!

Our team is ready to help you sell your home for the highest possible price ASAP

Bought with Dustin Oldfather • Monument Sotheby's International Realty







