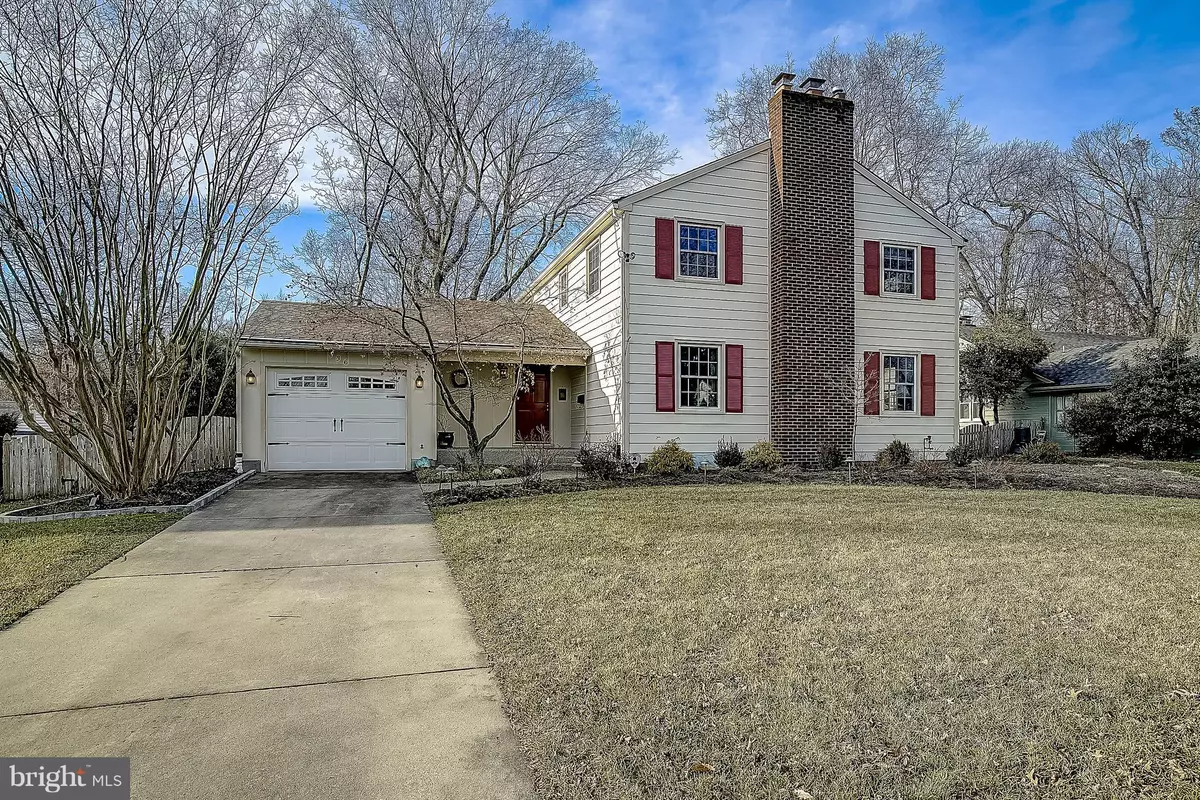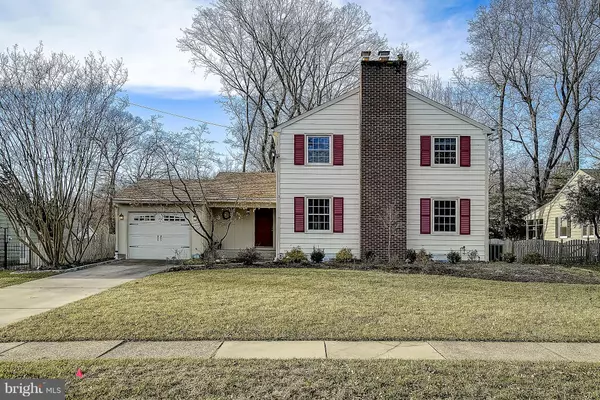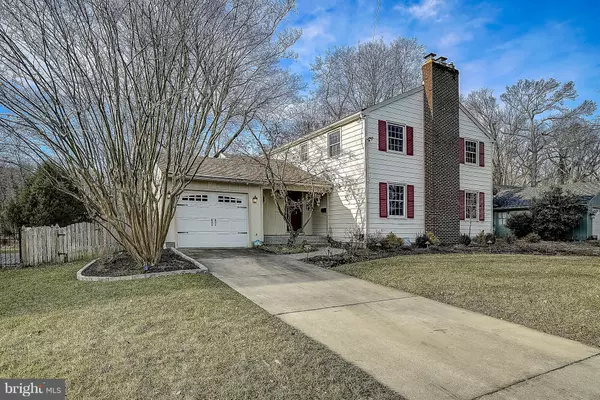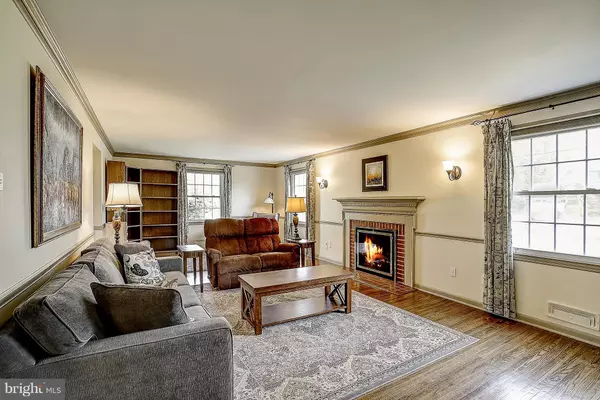$335,000
$339,900
1.4%For more information regarding the value of a property, please contact us for a free consultation.
3 Beds
3 Baths
2,056 SqFt
SOLD DATE : 03/29/2019
Key Details
Sold Price $335,000
Property Type Single Family Home
Sub Type Detached
Listing Status Sold
Purchase Type For Sale
Square Footage 2,056 sqft
Price per Sqft $162
Subdivision Barclay Farm
MLS Listing ID NJCD255764
Sold Date 03/29/19
Style Colonial
Bedrooms 3
Full Baths 2
Half Baths 1
HOA Y/N N
Abv Grd Liv Area 2,056
Originating Board BRIGHT
Year Built 1959
Annual Tax Amount $9,920
Tax Year 2018
Lot Size 10,780 Sqft
Acres 0.25
Lot Dimensions 77x140
Property Description
Looking for great quality and value? Check out this Wedgewood Model in Barclay Farm. The interior of this home offers exceptional living space with a kitchen, dining room, den or office and a large family room on the main level complete with original hardwood floors and a fireplace. Usually a 4 bedroom model, this home has been renovated turning two of the bedrooms into a large master suite with double closets and a full bathroom. Purchase this home and you ll be one of the lucky owner s in Barclay with a finished basement! As a bonus, the backyard is fully fenced and looks out into open space, not directly at another home. Recent updates include re-insulating the attic and crawl spaces, 150 amp electric panel, added a tank-less water heater, irrigation system, concrete patio and modernized the bathrooms. Come out and see it today!
Location
State NJ
County Camden
Area Cherry Hill Twp (20409)
Zoning RES
Rooms
Other Rooms Living Room, Dining Room, Primary Bedroom, Bedroom 2, Bedroom 3, Kitchen, Family Room, Basement, Laundry, Bathroom 1, Primary Bathroom
Basement Fully Finished, Sump Pump
Interior
Interior Features Attic, Attic/House Fan, Ceiling Fan(s), Breakfast Area, Dining Area, Family Room Off Kitchen, Kitchen - Eat-In, Kitchen - Island, Primary Bath(s), Recessed Lighting
Hot Water Natural Gas
Heating Forced Air
Cooling Attic Fan, Central A/C, Ceiling Fan(s)
Flooring Hardwood
Fireplaces Number 1
Fireplaces Type Brick
Equipment Dishwasher, Disposal, Dryer, Microwave, Refrigerator, Washer, Trash Compactor
Fireplace Y
Window Features Bay/Bow
Appliance Dishwasher, Disposal, Dryer, Microwave, Refrigerator, Washer, Trash Compactor
Heat Source Natural Gas
Laundry Basement
Exterior
Exterior Feature Porch(es), Patio(s), Screened, Enclosed
Parking Features Inside Access
Garage Spaces 3.0
Fence Wood
Utilities Available Cable TV
Water Access N
Roof Type Pitched,Shingle
Accessibility None
Porch Porch(es), Patio(s), Screened, Enclosed
Attached Garage 1
Total Parking Spaces 3
Garage Y
Building
Lot Description Level, Open, Front Yard, Rear Yard, SideYard(s)
Story 2
Foundation Crawl Space
Sewer Public Sewer
Water Public
Architectural Style Colonial
Level or Stories 2
Additional Building Above Grade, Below Grade
New Construction N
Schools
Elementary Schools A. Russell Knight
Middle Schools Carusi
High Schools Cherry Hill High - West
School District Cherry Hill Township Public Schools
Others
Senior Community No
Tax ID 09-00404 49-00031
Ownership Fee Simple
SqFt Source Assessor
Security Features Security System
Acceptable Financing Cash, Conventional, FHA, VA
Listing Terms Cash, Conventional, FHA, VA
Financing Cash,Conventional,FHA,VA
Special Listing Condition Standard
Read Less Info
Want to know what your home might be worth? Contact us for a FREE valuation!

Our team is ready to help you sell your home for the highest possible price ASAP

Bought with Mark Lenny • Lenny Vermaat & Leonard Inc. Realtors Inc







