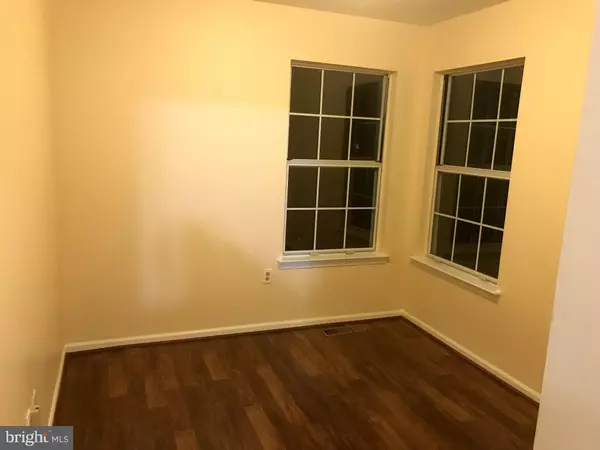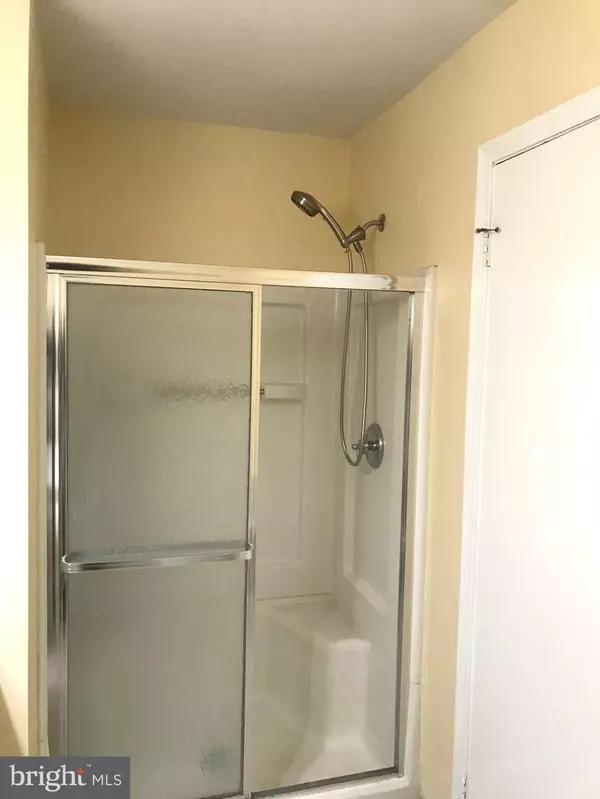$185,000
$195,000
5.1%For more information regarding the value of a property, please contact us for a free consultation.
3 Beds
3 Baths
1,525 SqFt
SOLD DATE : 03/29/2019
Key Details
Sold Price $185,000
Property Type Townhouse
Sub Type End of Row/Townhouse
Listing Status Sold
Purchase Type For Sale
Square Footage 1,525 sqft
Price per Sqft $121
Subdivision Stonebridge
MLS Listing ID DENC354030
Sold Date 03/29/19
Style Back-to-Back
Bedrooms 3
Full Baths 2
Half Baths 1
HOA Fees $111/qua
HOA Y/N Y
Abv Grd Liv Area 1,525
Originating Board BRIGHT
Year Built 1991
Annual Tax Amount $1,764
Tax Year 2018
Lot Size 2,614 Sqft
Acres 0.06
Property Description
Newly renovated 3 bed 2.5 bath end unit townhouse in Stone-bridge award winning community. Featuring an wood floor open Living area with a wood burning fireplace and upgraded LED lighting. All bathrooms are renovated with new tile flooring, new toilets, new vanity & faucets with upgraded lighting, dont miss his & her separate vanities in the master bathroom. Upgraded kitchen having new cabinets with special door handles and brand new top notch Samsung high-end stainless steel appliances Gas Range, Wall Microwave, Dishwasher & 3 Door Refrigerator. New Granite counter tops with upgraded sink pull out faucet. Spacious dinning area with new fan and tile flooring throughout the Kitchen. You will love each room with new painting having attractive neutral color. Entire house with wood flooring including 2nd floor bedrooms and hardwood steps. Dont miss the fully painted garage including floor and new garage door opener and Led lighting. Second level offers 3 bedrooms and two full baths. Two bedrooms with fan & light and 3rd bed with ceiling light. This home is situated next to the well maintained club house with pool & tennis courts. Enjoy the house like brand new including the new roof. Easy accessible to shopping & public transportation, It's truly a MUST SEE. Seller has a Realtor license for DE & PA.
Location
State DE
County New Castle
Area New Castle/Red Lion/Del.City (30904)
Zoning NCTH
Interior
Heating Forced Air
Cooling Central A/C
Fireplaces Number 1
Equipment Water Heater, Washer, Stainless Steel Appliances, Built-In Microwave, Dishwasher, Disposal, Dryer - Gas, Energy Efficient Appliances, ENERGY STAR Dishwasher, ENERGY STAR Refrigerator, Oven - Self Cleaning, Oven/Range - Gas
Appliance Water Heater, Washer, Stainless Steel Appliances, Built-In Microwave, Dishwasher, Disposal, Dryer - Gas, Energy Efficient Appliances, ENERGY STAR Dishwasher, ENERGY STAR Refrigerator, Oven - Self Cleaning, Oven/Range - Gas
Heat Source Natural Gas
Exterior
Parking Features Garage - Front Entry, Built In, Garage Door Opener
Garage Spaces 1.0
Water Access N
Accessibility None
Attached Garage 1
Total Parking Spaces 1
Garage Y
Building
Story 2
Sewer Public Sewer
Water Public
Architectural Style Back-to-Back
Level or Stories 2
Additional Building Above Grade, Below Grade
New Construction N
Schools
School District Colonial
Others
Senior Community No
Tax ID 10-029.40-454
Ownership Fee Simple
SqFt Source Estimated
Special Listing Condition Standard
Read Less Info
Want to know what your home might be worth? Contact us for a FREE valuation!

Our team is ready to help you sell your home for the highest possible price ASAP

Bought with Dave Mays • BHHS Fox & Roach-Christiana







