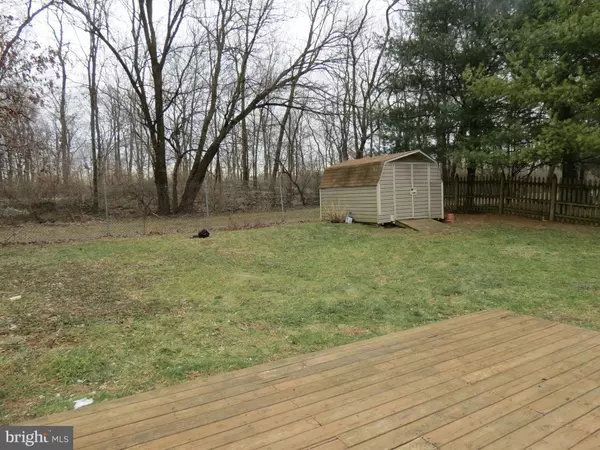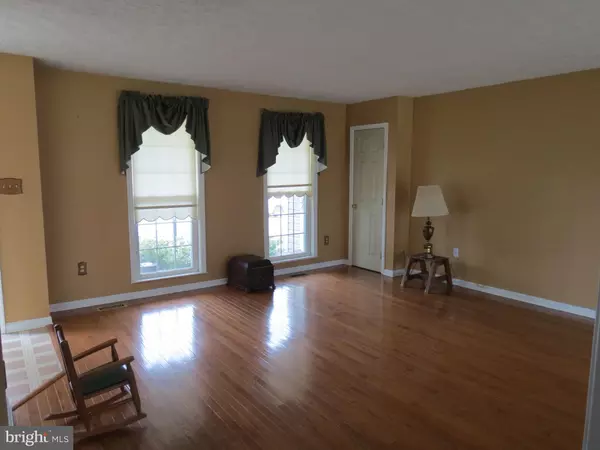$205,000
$205,000
For more information regarding the value of a property, please contact us for a free consultation.
3 Beds
3 Baths
1,847 SqFt
SOLD DATE : 03/29/2019
Key Details
Sold Price $205,000
Property Type Single Family Home
Sub Type Detached
Listing Status Sold
Purchase Type For Sale
Square Footage 1,847 sqft
Price per Sqft $110
Subdivision Parkview Meadows
MLS Listing ID MDWA150668
Sold Date 03/29/19
Style Split Level
Bedrooms 3
Full Baths 2
Half Baths 1
HOA Fees $28/mo
HOA Y/N Y
Abv Grd Liv Area 1,847
Originating Board BRIGHT
Year Built 1993
Annual Tax Amount $2,088
Tax Year 2018
Lot Size 7,500 Sqft
Acres 0.17
Property Description
PRICED VERY AGGRESSIVE FOR QUICK SALE. Split Level home with almost 1900 sq ft. Much larger than it appears. Unbelievable Deal. Main Level Living Room, Dining Room, Eat-in kitchen, Office area, Main Level Laundry, Mud Room. Upper Level with Master Suite w/full bath and walk-in closet and 2nd Bedroom w/ 2nd full bath. Lower Level with rec room, 3rd bedroom and half bath. Features 1 car garage, extended driveway, hardwood floors, front porch, fenced rear yard, backs to park. Needs some painting and updating, but great house. Being sold "AS IS"
Location
State MD
County Washington
Zoning RU
Rooms
Basement Daylight, Full
Interior
Interior Features Attic, Breakfast Area, Combination Kitchen/Dining, Dining Area, Family Room Off Kitchen, Floor Plan - Open, Kitchen - Eat-In, Kitchen - Island, Kitchen - Table Space, Primary Bath(s), Walk-in Closet(s), Window Treatments, Wood Floors
Heating Forced Air
Cooling Central A/C
Equipment Dishwasher, Disposal, Dryer - Electric, Exhaust Fan, Icemaker, Oven/Range - Electric, Range Hood, Refrigerator, Washer, Water Heater
Appliance Dishwasher, Disposal, Dryer - Electric, Exhaust Fan, Icemaker, Oven/Range - Electric, Range Hood, Refrigerator, Washer, Water Heater
Heat Source Natural Gas
Exterior
Parking Features Garage - Front Entry, Garage Door Opener
Garage Spaces 1.0
Fence Rear
Water Access N
Accessibility None
Attached Garage 1
Total Parking Spaces 1
Garage Y
Building
Lot Description Cul-de-sac, Level, No Thru Street, Rear Yard, Backs to Trees, Backs - Open Common Area
Story Other
Sewer Public Sewer
Water Public
Architectural Style Split Level
Level or Stories Other
Additional Building Above Grade, Below Grade
New Construction N
Schools
School District Washington County Public Schools
Others
Senior Community No
Tax ID 2226036569
Ownership Fee Simple
SqFt Source Assessor
Special Listing Condition Standard
Read Less Info
Want to know what your home might be worth? Contact us for a FREE valuation!

Our team is ready to help you sell your home for the highest possible price ASAP

Bought with Timothy W Brooks • Keller Williams Realty Centre







