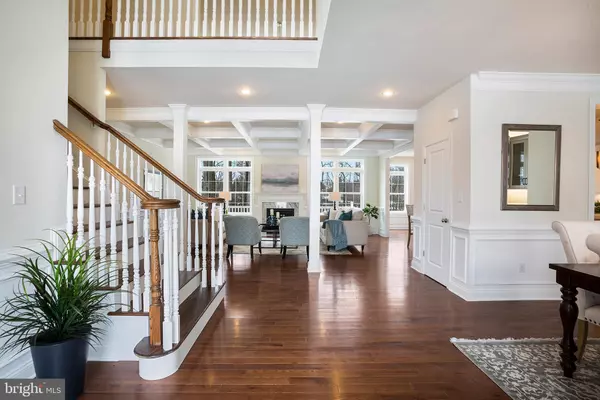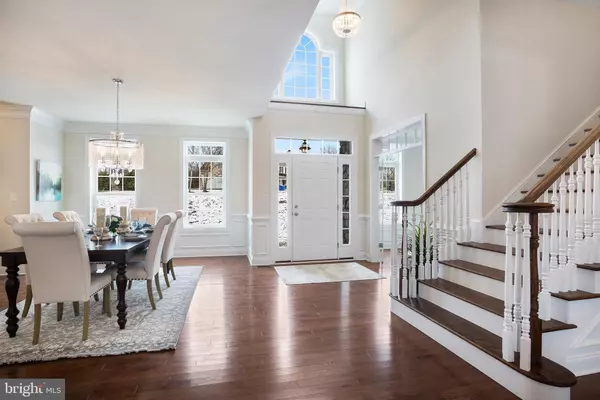$930,000
$899,900
3.3%For more information regarding the value of a property, please contact us for a free consultation.
5 Beds
5 Baths
4,720 SqFt
SOLD DATE : 03/29/2019
Key Details
Sold Price $930,000
Property Type Single Family Home
Sub Type Detached
Listing Status Sold
Purchase Type For Sale
Square Footage 4,720 sqft
Price per Sqft $197
Subdivision Darlington Pointe
MLS Listing ID PADE395542
Sold Date 03/29/19
Style Colonial
Bedrooms 5
Full Baths 3
Half Baths 2
HOA Y/N Y
Abv Grd Liv Area 4,720
Originating Board BRIGHT
Year Built 2018
Annual Tax Amount $2,108
Tax Year 2018
Lot Size 1.286 Acres
Acres 1.29
Property Description
Welcome to this magnificent custom home, featuring real mica stone on most of the facade and hardiplank siding, drenched in natural light w/ exceptional detail throughout in the upscale neighborhood of Darlington Point. This new construction model offers 5 BRs, 3 full baths, 2 powder rooms & has over 4700 sq ft of living space. The grand entrance opens to a 2 story foyer w/ 9' ceilings, 3-piece crown molding & custom casements envelope most of the main floor, as custom lighting can be found throughout the house. An office off the foyer with French doors creates a private area for working. Spectacular hardwood floors stretch through almost the entire main floor. The open dining room shows beautifully w/ more custom chair rail & shadow boxing detail and a wet bar. The great room sits as a focal point in the home and is highlighted by a coffered ceiling with recessed lights and a gas fireplace with custom mantel of dental molding and marble surround. Open to the gourmet kitchen, this amazing floor plan offers plenty of space to spread out & be together at the same time. The stunning designer kitchen features stainless steel appliances, granite countertops, a massive breakfast bar, double wall oven and an island. It also has room for a large kitchen table to eat while overlooking the serene and natural view out the back of the house. A Trex deck sits off this space allowing for quiet mornings sipping coffee or outdoor entertaining at its best. The expansive main floor master suite is luxurious. From the soft carpet, to the elegant light fixture & large windows soaking the room in natural sunlight, it is a spectacular master BR. Pass 2 huge walk ins and a linen closet as you make your way to the master bath. An oasis waiting for you, this bathroom includes a designer soaking tub, granite double vanity and tile shower w/ glass surround. Two powder rooms, access to both the basement and 3 car garage and main floor laundry room with deep sink complete this level. Upstairs you will find 4 more BRs filled with natural light, each w/ wall to wall carpet and spacious walk in closets and two full baths, including a Jack & Jill between two of the bedrooms. This floor also boasts a large entertainment room with outstanding views out the rear and front of the house. Recessed lighting, a modern light fixture and a storage closet make this a true bonus room. There is a second floor laundry room and a bonus nook on this floor perfect for school work or just a place to relax. The enormous unfinished daylight walkout basement has a ton of potential creating more additional living space and/or storage and is already roughed in for a future bathroom. Located in highly sought after Rose Tree Media school district. Minutes from downtown Media, new shops and restaurants of the brand new Promenade at Granite Run, Rocky Run YMCA and Tyler Arboretum. Less than 30 minutes to the city of Philadelphia and Wilmington, DE.
Location
State PA
County Delaware
Area Middletown Twp (10427)
Zoning RES
Rooms
Other Rooms Dining Room, Primary Bedroom, Bedroom 2, Bedroom 3, Bedroom 4, Bedroom 5, Kitchen, Foyer, Breakfast Room, 2nd Stry Fam Rm, Study, Great Room, Laundry, Mud Room, Bathroom 1, Bathroom 2, Primary Bathroom, Half Bath
Basement Daylight, Full
Main Level Bedrooms 1
Interior
Hot Water Natural Gas
Heating Forced Air
Cooling Central A/C
Flooring Carpet, Ceramic Tile, Hardwood
Fireplaces Number 1
Fireplaces Type Gas/Propane, Marble
Equipment Disposal, Built-In Microwave, Built-In Range, Oven - Double, Oven - Wall, Oven/Range - Gas
Fireplace Y
Appliance Disposal, Built-In Microwave, Built-In Range, Oven - Double, Oven - Wall, Oven/Range - Gas
Heat Source Natural Gas
Laundry Main Floor, Upper Floor
Exterior
Exterior Feature Deck(s)
Parking Features Built In, Garage - Side Entry
Garage Spaces 3.0
Water Access N
Roof Type Shingle
Accessibility None
Porch Deck(s)
Attached Garage 3
Total Parking Spaces 3
Garage Y
Building
Story 2
Foundation Concrete Perimeter
Sewer Public Sewer
Water Public
Architectural Style Colonial
Level or Stories 2
Additional Building Above Grade, Below Grade
Structure Type 9'+ Ceilings
New Construction Y
Schools
School District Rose Tree Media
Others
Senior Community No
Tax ID 27-00-01306-80
Ownership Fee Simple
SqFt Source Estimated
Horse Property N
Special Listing Condition Standard
Read Less Info
Want to know what your home might be worth? Contact us for a FREE valuation!

Our team is ready to help you sell your home for the highest possible price ASAP

Bought with Samantha L Giardinelli • Coldwell Banker Realty







