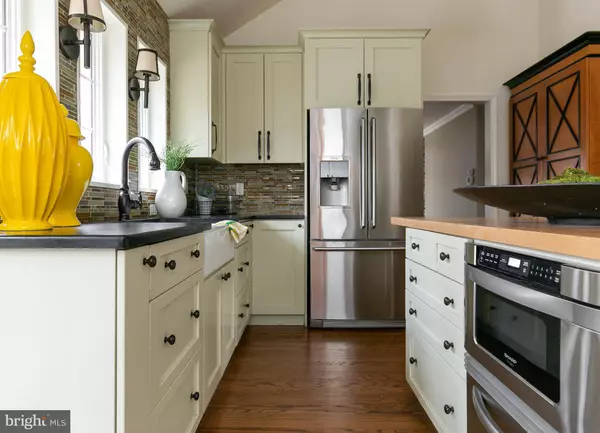$555,000
$563,000
1.4%For more information regarding the value of a property, please contact us for a free consultation.
6 Beds
4 Baths
3,617 SqFt
SOLD DATE : 03/29/2019
Key Details
Sold Price $555,000
Property Type Single Family Home
Sub Type Detached
Listing Status Sold
Purchase Type For Sale
Square Footage 3,617 sqft
Price per Sqft $153
Subdivision Charleston Riding
MLS Listing ID NJCD255712
Sold Date 03/29/19
Style Ranch/Rambler,Cape Cod
Bedrooms 6
Full Baths 3
Half Baths 1
HOA Y/N N
Abv Grd Liv Area 3,617
Originating Board BRIGHT
Year Built 1968
Annual Tax Amount $15,096
Tax Year 2017
Lot Size 7.100 Acres
Acres 0.71
Lot Dimensions 150X205
Property Description
3617 sqft timeless home has 6 bedroom, 3 full 1 half bath, and 2 master bedrooms. Updated to every modern amenity, including new siding, windows, master bathroom, garage doors, and 5 year young heater. Walnut wood floors throughout the first floor, leads you to an enormous family room chef kitchen and first floor master bedroom. 4 bedrooms, 2 full bathrooms are located on the first floor. The 4th bedroom is currently a music room, built-ins can be removed or left with the home. Upstairs you will find the second master bedroom,6th bedroom, oversize lounge and 1 and baths. This chefs kitchen designed by award winning Victor Moldovan, consist of custom glass tile, AGA range, microwave and warming draw/slow cooker. Custom fireplace mantel, exposed beams, mudroom and music room. Finished basement, with massive storage, woodworking shop, arts and craft room and entertainment area. The Beautiful, wooded, property located in Cherry Hills most centrally located desirable neighborhood. This rare gem is hard to find.
Location
State NJ
County Camden
Area Cherry Hill Twp (20409)
Zoning R1
Direction Southeast
Rooms
Other Rooms Living Room, Dining Room, Primary Bedroom, Bedroom 2, Bedroom 3, Kitchen, Family Room, Bedroom 1, Other
Basement Full
Main Level Bedrooms 4
Interior
Interior Features Water Treat System, Exposed Beams, Kitchen - Eat-In
Hot Water Natural Gas
Heating Central
Cooling Central A/C
Flooring Wood
Fireplaces Number 1
Fireplaces Type Gas/Propane
Equipment Six Burner Stove, Oven/Range - Gas
Fireplace Y
Appliance Six Burner Stove, Oven/Range - Gas
Heat Source Natural Gas
Laundry Main Floor, Upper Floor
Exterior
Parking Features Garage - Rear Entry
Garage Spaces 5.0
Water Access N
Roof Type Architectural Shingle
Accessibility None
Attached Garage 2
Total Parking Spaces 5
Garage Y
Building
Story 2
Sewer Public Sewer
Water Public
Architectural Style Ranch/Rambler, Cape Cod
Level or Stories 2
Additional Building Above Grade
New Construction N
Schools
Elementary Schools James Johnson
Middle Schools Beck
High Schools Cherry Hill High - East
School District Cherry Hill Township Public Schools
Others
Senior Community No
Tax ID 09-00413 02-00043
Ownership Fee Simple
SqFt Source Assessor
Security Features Security System
Special Listing Condition Standard
Read Less Info
Want to know what your home might be worth? Contact us for a FREE valuation!

Our team is ready to help you sell your home for the highest possible price ASAP

Bought with Nicholas Alvini • Keller Williams Realty - Washington Township







