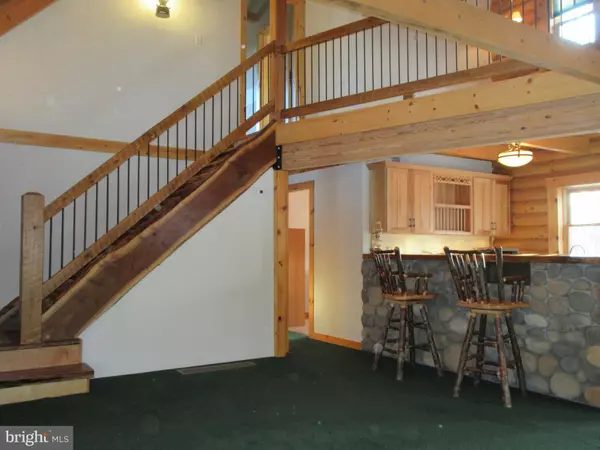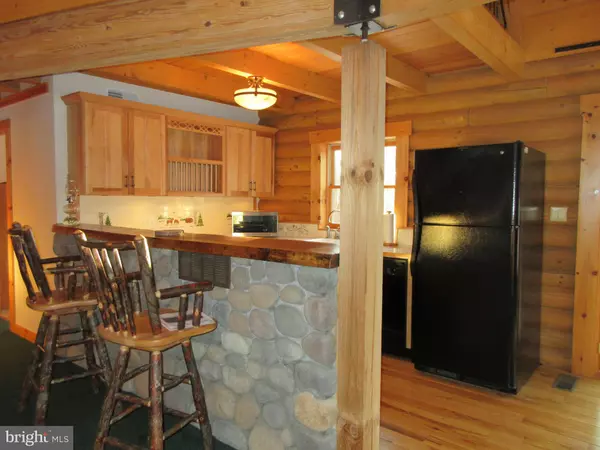$355,000
$359,900
1.4%For more information regarding the value of a property, please contact us for a free consultation.
3 Beds
2 Baths
1,544 SqFt
SOLD DATE : 03/29/2019
Key Details
Sold Price $355,000
Property Type Single Family Home
Sub Type Detached
Listing Status Sold
Purchase Type For Sale
Square Footage 1,544 sqft
Price per Sqft $229
Subdivision Upper Black Eddy
MLS Listing ID PABU442724
Sold Date 03/29/19
Style Log Home,Other
Bedrooms 3
Full Baths 2
HOA Y/N N
Abv Grd Liv Area 1,544
Originating Board BRIGHT
Year Built 2005
Annual Tax Amount $4,431
Tax Year 2018
Lot Size 2.287 Acres
Acres 2.29
Lot Dimensions 378x263
Property Description
No detail has been left out on this custom built log cabin, which sits perched on a hillside overlooking nature's landscape. As you enter the great room with vaulted, beamed ceiling, you immediately notice the craftsmanship that went into this home. An open floor plan offers scenic views from the great room, dining area and kitchen. The kitchen features a beautiful stone breakfast bar, hand painted tiles that surround the backslash and counter tops, a Jenn Air confection oven with interchangeable range top, craftsman made cabinets, beamed ceiling and wood flooring. The wood flooring continues into the dining area with access to the rear deck. Down the hall from the kitchen are two spacious bedrooms, a full bath and laundry. From the great room, there is a beautiful wood staircase to the second level. Upstairs offers a loft area with wood flooring, overlooking the great room below. Great additional space to suite your needs. A large main bedroom with vaulted, beamed ceiling and a full bath complete the second floor. A full walkout basement offers plenty of storage space. This is a wonderful retreat to enjoy in all seasons. Close to activities on the Delaware River, biking/walking on the towpath, Lake Nockamixon and the shops in Milford and Frenchtown.
Location
State PA
County Bucks
Area Bridgeton Twp (10103)
Zoning R2
Rooms
Other Rooms Primary Bedroom, Bedroom 2, Bedroom 3, Kitchen, Basement, Breakfast Room, Great Room, Loft, Bathroom 1, Primary Bathroom
Basement Full, Daylight, Full, Walkout Level
Main Level Bedrooms 2
Interior
Interior Features Carpet, Ceiling Fan(s), Dining Area, Exposed Beams, Floor Plan - Open, Primary Bath(s), Stall Shower, Wood Floors
Hot Water Electric
Heating Forced Air
Cooling Ceiling Fan(s)
Flooring Hardwood, Carpet, Tile/Brick
Equipment Dishwasher, Oven/Range - Electric
Fireplace N
Window Features Wood Frame,Replacement,Energy Efficient,Double Pane
Appliance Dishwasher, Oven/Range - Electric
Heat Source Oil
Laundry Basement
Exterior
Exterior Feature Porch(es), Deck(s)
Utilities Available Cable TV, Cable TV Available
Water Access N
View Trees/Woods
Roof Type Shingle
Accessibility None
Porch Porch(es), Deck(s)
Garage N
Building
Lot Description Private, Trees/Wooded, Rural, Front Yard, Mountainous, Rear Yard
Story 2
Foundation Slab, Permanent
Sewer On Site Septic
Water Well
Architectural Style Log Home, Other
Level or Stories 2
Additional Building Above Grade, Below Grade
Structure Type 9'+ Ceilings,Beamed Ceilings,Cathedral Ceilings,2 Story Ceilings,Log Walls,Masonry
New Construction N
Schools
High Schools Palisades
School District Palisades
Others
Senior Community No
Tax ID 03-003-117-004
Ownership Fee Simple
SqFt Source Assessor
Special Listing Condition Standard
Read Less Info
Want to know what your home might be worth? Contact us for a FREE valuation!

Our team is ready to help you sell your home for the highest possible price ASAP

Bought with Joseph Cairo • RE/MAX Centre Realtors







