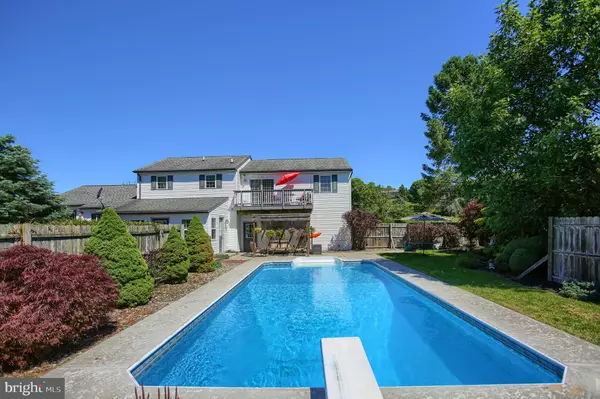$290,000
$299,900
3.3%For more information regarding the value of a property, please contact us for a free consultation.
3 Beds
3 Baths
2,614 SqFt
SOLD DATE : 03/08/2019
Key Details
Sold Price $290,000
Property Type Single Family Home
Sub Type Detached
Listing Status Sold
Purchase Type For Sale
Square Footage 2,614 sqft
Price per Sqft $110
Subdivision Kendor Summit
MLS Listing ID PACB106540
Sold Date 03/08/19
Style Split Level
Bedrooms 3
Full Baths 3
HOA Y/N N
Abv Grd Liv Area 2,614
Originating Board BRIGHT
Year Built 2005
Annual Tax Amount $5,795
Tax Year 2018
Lot Size 0.390 Acres
Acres 0.39
Property Description
Amazing new price. Come and see!!! Love being outside then you will love this home! The fenced in backyard features an amazing In-Ground Pool with diving board. Plenty of room for friends, family and parties! The yard itself goes way beyond the fenced area all around the back of the home. The well kept interior features 4 bedrooms, 3 full baths, beautiful hardwood floors throughout most of the home, kitchen has granite counters and stainless steel appliances. There is a great option for a parents-in-law quarter or home office on the main level. It has a bedroom, bathroom, family room and sun room. The master bedroom has a beautiful master bathroom and it's own balcony which overlooks the pool and yard. This is an amazing home, ready to move in! A home you wish to see.
Location
State PA
County Cumberland
Area North Middleton Twp (14429)
Zoning RESIDENTIAL
Rooms
Other Rooms Living Room, Dining Room, Primary Bedroom, Bedroom 3, Bedroom 4, Kitchen, Family Room, Den, Foyer, Sun/Florida Room, Loft, Bathroom 2, Bathroom 3
Basement Full
Interior
Interior Features Carpet, Ceiling Fan(s), Combination Dining/Living, Combination Kitchen/Dining, Combination Kitchen/Living, Dining Area, Floor Plan - Open, Primary Bath(s), Wood Floors
Heating Forced Air
Cooling Central A/C
Equipment Dishwasher, Refrigerator, Water Heater
Appliance Dishwasher, Refrigerator, Water Heater
Heat Source Electric, Oil
Exterior
Exterior Feature Balcony, Deck(s), Patio(s)
Parking Features Garage - Front Entry, Garage Door Opener
Garage Spaces 2.0
Fence Privacy, Wood
Pool Fenced, In Ground
Water Access N
Roof Type Architectural Shingle
Accessibility Level Entry - Main
Porch Balcony, Deck(s), Patio(s)
Attached Garage 2
Total Parking Spaces 2
Garage Y
Building
Story 2.5
Sewer On Site Septic
Water Well
Architectural Style Split Level
Level or Stories 2.5
Additional Building Above Grade, Below Grade
New Construction N
Schools
High Schools Carlisle Area
School District Carlisle Area
Others
Senior Community No
Tax ID 29-17-1576-150
Ownership Fee Simple
SqFt Source Assessor
Acceptable Financing Cash, Conventional, FHA, VA, USDA
Horse Property N
Listing Terms Cash, Conventional, FHA, VA, USDA
Financing Cash,Conventional,FHA,VA,USDA
Special Listing Condition Standard
Read Less Info
Want to know what your home might be worth? Contact us for a FREE valuation!

Our team is ready to help you sell your home for the highest possible price ASAP

Bought with CINDY MANNING • Coldwell Banker Realty







