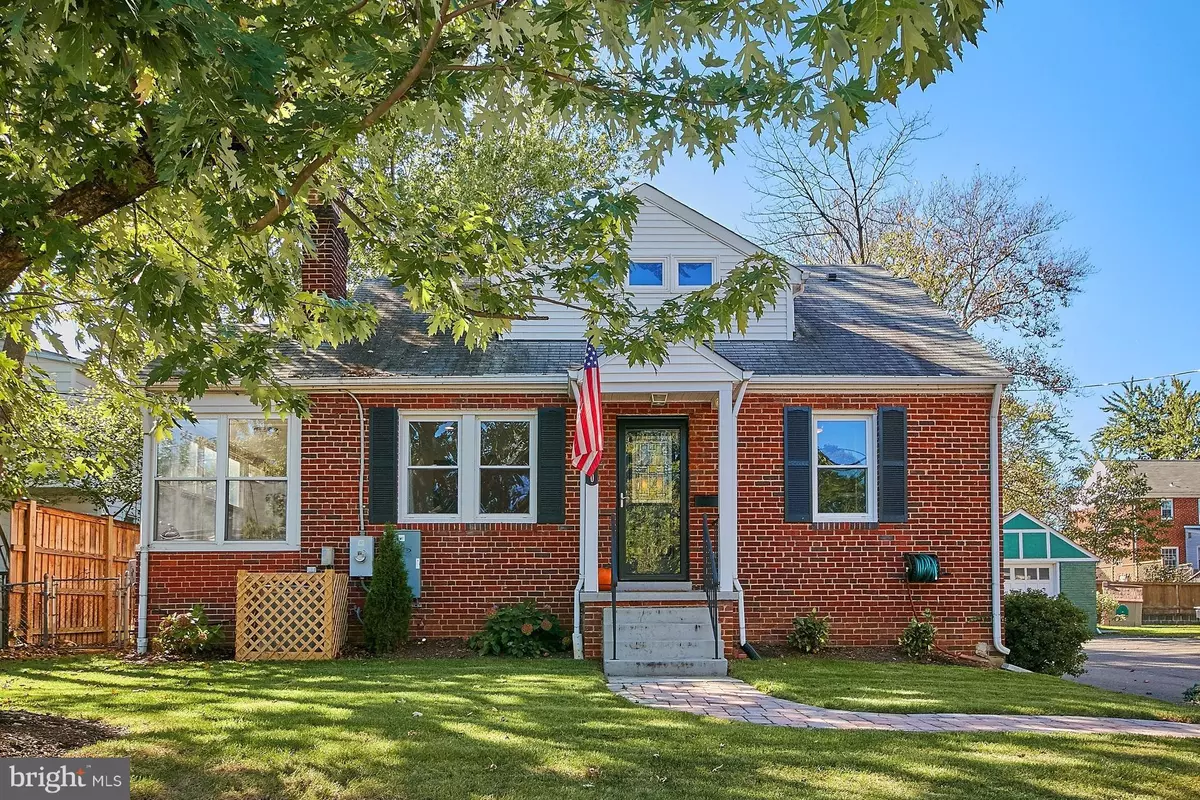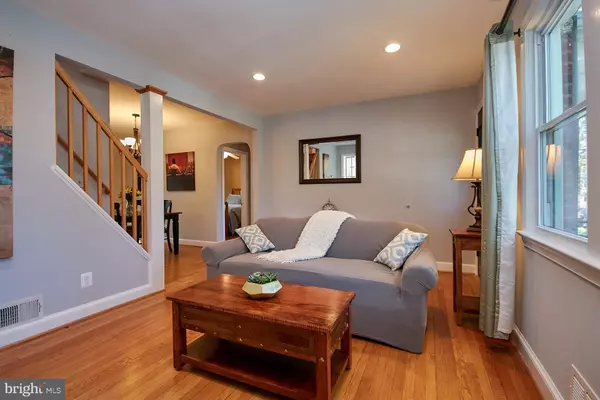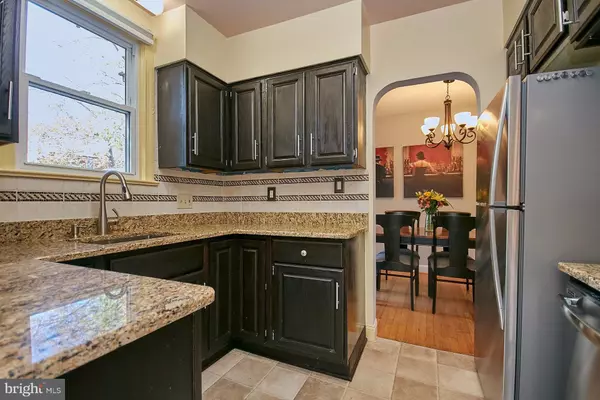$810,000
$800,000
1.3%For more information regarding the value of a property, please contact us for a free consultation.
3 Beds
3 Baths
1,547 SqFt
SOLD DATE : 03/29/2019
Key Details
Sold Price $810,000
Property Type Single Family Home
Sub Type Detached
Listing Status Sold
Purchase Type For Sale
Square Footage 1,547 sqft
Price per Sqft $523
Subdivision Brandon Village
MLS Listing ID 1002165766
Sold Date 03/29/19
Style Cape Cod
Bedrooms 3
Full Baths 3
HOA Y/N N
Abv Grd Liv Area 1,547
Originating Board MRIS
Year Built 1939
Annual Tax Amount $6,756
Tax Year 2016
Lot Size 6,900 Sqft
Acres 0.16
Property Description
Fabulous Cape Cod with 3 beds & 3 full baths. HW floors, updated kitchen w/ SS appliances and granite. Master suite w/ separate sitting room, designer bath, large elfa walk-in closet & private balcony. Tons of storage. Dual-zoned w/ generator. Large yard w/ shed & adorable playhouse. Path to W&O trail. Just 1 mile to Ballston Metro, plus walk to shopping & dining, including Safeway & Pupatella!
Location
State VA
County Arlington
Zoning R-6
Direction East
Rooms
Basement Windows, Partially Finished
Main Level Bedrooms 2
Interior
Interior Features Dining Area, Entry Level Bedroom, Upgraded Countertops, Window Treatments, Wood Floors, Built-Ins, Primary Bath(s), Recessed Lighting, Floor Plan - Traditional
Hot Water Natural Gas
Heating Forced Air
Cooling Ceiling Fan(s), Central A/C
Fireplaces Number 1
Fireplaces Type Mantel(s), Screen
Equipment Dishwasher, Disposal, Dryer, Exhaust Fan, Oven/Range - Gas, Range Hood, Refrigerator, Washer
Fireplace Y
Appliance Dishwasher, Disposal, Dryer, Exhaust Fan, Oven/Range - Gas, Range Hood, Refrigerator, Washer
Heat Source Natural Gas
Exterior
Exterior Feature Deck(s), Balcony
Fence Fully
Utilities Available Fiber Optics Available
Water Access N
Accessibility None
Porch Deck(s), Balcony
Garage N
Building
Lot Description No Thru Street
Story 3+
Sewer Public Sewer
Water Public
Architectural Style Cape Cod
Level or Stories 3+
Additional Building Above Grade
New Construction N
Schools
Elementary Schools Ashlawn
Middle Schools Kenmore
School District Arlington County Public Schools
Others
Senior Community No
Tax ID 13-032-028
Ownership Fee Simple
SqFt Source Assessor
Security Features Smoke Detector
Special Listing Condition Standard
Read Less Info
Want to know what your home might be worth? Contact us for a FREE valuation!

Our team is ready to help you sell your home for the highest possible price ASAP

Bought with Ann W Goldberg • RE/MAX Distinctive Real Estate, Inc.







