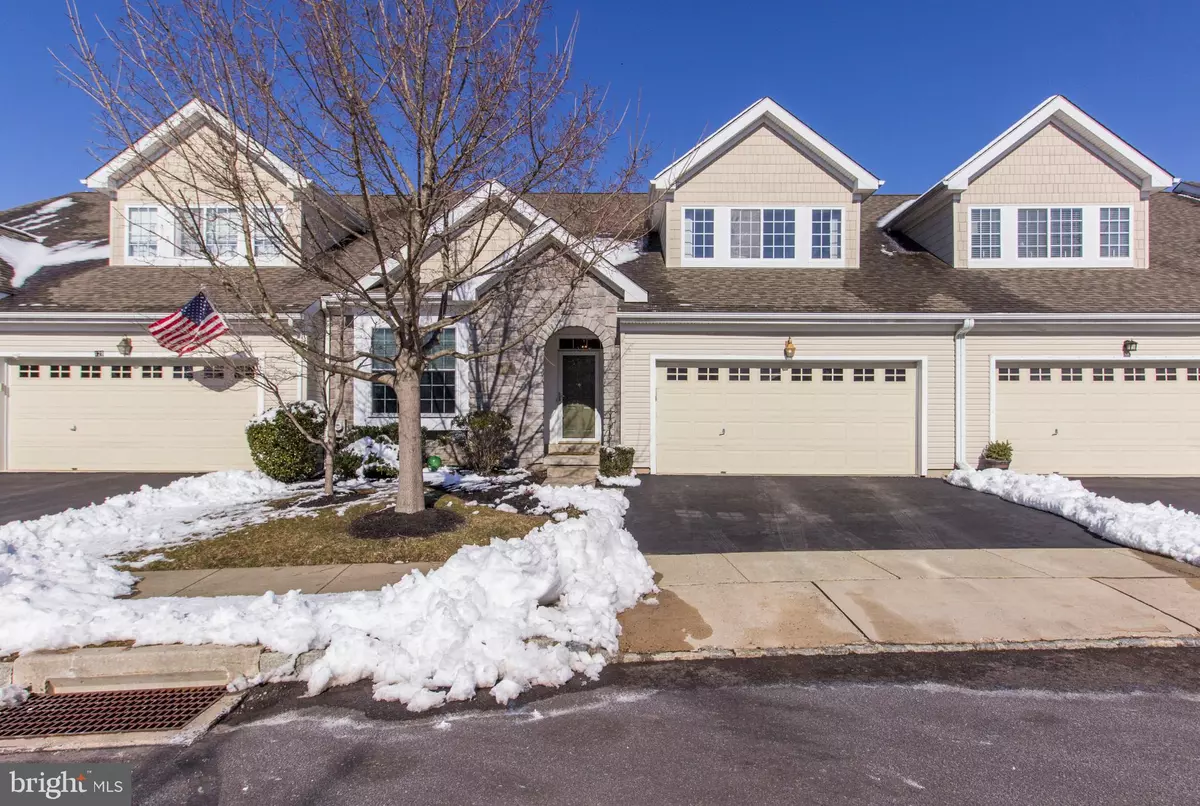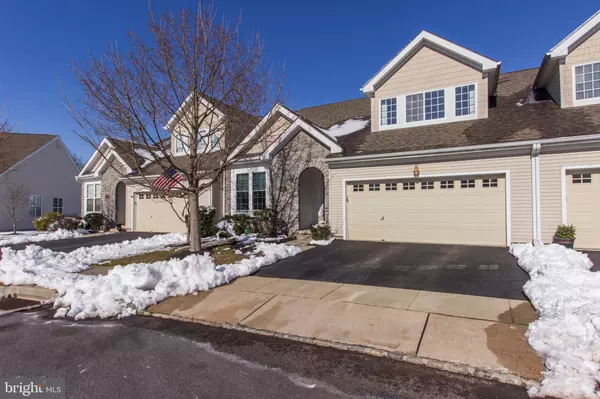$310,000
$315,000
1.6%For more information regarding the value of a property, please contact us for a free consultation.
3 Beds
3 Baths
2,113 SqFt
SOLD DATE : 03/29/2019
Key Details
Sold Price $310,000
Property Type Townhouse
Sub Type Interior Row/Townhouse
Listing Status Sold
Purchase Type For Sale
Square Footage 2,113 sqft
Price per Sqft $146
Subdivision Courtyards
MLS Listing ID PAMC554002
Sold Date 03/29/19
Style Traditional
Bedrooms 3
Full Baths 2
Half Baths 1
HOA Fees $310/mo
HOA Y/N Y
Abv Grd Liv Area 2,113
Originating Board BRIGHT
Year Built 2003
Annual Tax Amount $5,792
Tax Year 2020
Lot Dimensions 40.00 x 0.00
Property Description
Beautifully Updated Townhome in the Rarely Offered 55+ Community of Courtyards at Collegeville Available Immediately! This Well-Maintained Unit Features a First Floor Master Suite, Complete With Walk-In Closet and Master Bath With Oversized Vanity. There's Also a Second Bedroom and Full Bath on Main Level. Enter the Front Door to Gleaming Hardwood Floors Throughout Most of the First Floor. The Open Living/Dining Area is Flexible Formal Living Space. Notice the Gorgeous Crown Molding, Chair Rails, and Wainscoating Throughout! The Kitchen is Centrally Located and Features Updated 42 Inch Cabinets, Granite Counters, Tile Backsplash, Cooktop and Double Wall Ovens, Along With Breakfast Bar. The Kitchen Opens to an Eat-In Area, Family Room/Den, and Sunny Tiled Breakfast Room Bump-Out, With Access to Outdoor Space. The Conveniently Located Laundry/Mudroom Off the Kitchen Offers Access to the 2-Car Garage for Easy Entry. Upstairs, the 3rd Bedroom Loft Boasts Built-In Custom Bookshelves and Has its Own Half-Bath, Perfect for Sleepover Guests! The Basement is Enormous and Ready for Your Finishing Touches, or Perfect for Your Storage Needs. Wonderful Storage Options Throughout With Tons of Spacious Closets! This Location Can't Be Beat With Close Proximity to Parks & Walking Trails, Restaurants, Retail, and 422 Access. Come See What Collegeville Has in Store For You Today!
Location
State PA
County Montgomery
Area Lower Providence Twp (10643)
Zoning R2
Rooms
Basement Full, Interior Access, Poured Concrete, Unfinished, Windows
Main Level Bedrooms 2
Interior
Interior Features Breakfast Area, Built-Ins, Carpet, Ceiling Fan(s), Chair Railings, Combination Dining/Living, Combination Kitchen/Dining, Combination Kitchen/Living, Crown Moldings, Dining Area, Entry Level Bedroom, Family Room Off Kitchen, Floor Plan - Open, Kitchen - Eat-In, Primary Bath(s), Upgraded Countertops, Wainscotting, Walk-in Closet(s), Wood Floors
Hot Water Propane
Heating Forced Air
Cooling Central A/C
Flooring Carpet, Hardwood
Equipment Built-In Microwave, Dishwasher, Disposal, Dryer, Refrigerator, Washer, Water Heater, Cooktop, Oven - Wall, Oven - Double
Window Features Double Pane,Replacement,Screens
Appliance Built-In Microwave, Dishwasher, Disposal, Dryer, Refrigerator, Washer, Water Heater, Cooktop, Oven - Wall, Oven - Double
Heat Source Natural Gas
Laundry Has Laundry, Main Floor, Washer In Unit, Dryer In Unit
Exterior
Parking Features Additional Storage Area, Covered Parking, Garage - Front Entry, Garage Door Opener, Inside Access
Garage Spaces 2.0
Utilities Available Propane
Amenities Available Club House
Water Access N
View Garden/Lawn
Accessibility Grab Bars Mod, Level Entry - Main, Low Pile Carpeting
Attached Garage 2
Total Parking Spaces 2
Garage Y
Building
Story 1.5
Foundation Concrete Perimeter
Sewer Public Sewer
Water Public
Architectural Style Traditional
Level or Stories 1.5
Additional Building Above Grade, Below Grade
New Construction N
Schools
School District Methacton
Others
HOA Fee Include All Ground Fee,Common Area Maintenance,Lawn Care Front,Lawn Care Rear,Lawn Care Side,Lawn Maintenance,Management,Road Maintenance,Snow Removal,Trash
Senior Community Yes
Age Restriction 55
Tax ID 43-00-08156-306
Ownership Condominium
Security Features Smoke Detector
Acceptable Financing Cash, Conventional, FHA, USDA, VA
Listing Terms Cash, Conventional, FHA, USDA, VA
Financing Cash,Conventional,FHA,USDA,VA
Special Listing Condition Standard
Read Less Info
Want to know what your home might be worth? Contact us for a FREE valuation!

Our team is ready to help you sell your home for the highest possible price ASAP

Bought with Lei Barry • Keller Williams Real Estate-Blue Bell







