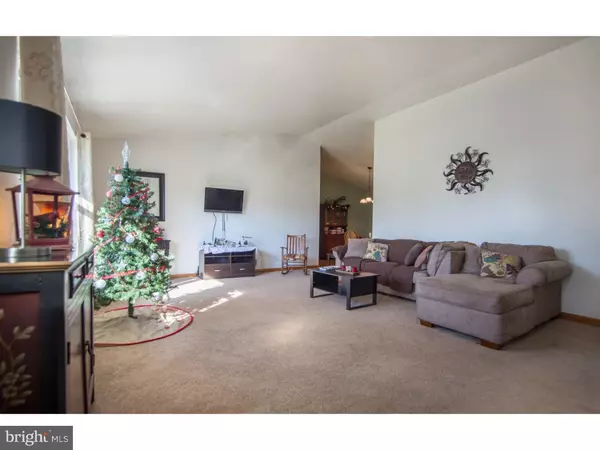$201,200
$260,000
22.6%For more information regarding the value of a property, please contact us for a free consultation.
4 Beds
2 Baths
1,975 SqFt
SOLD DATE : 02/13/2019
Key Details
Sold Price $201,200
Property Type Single Family Home
Sub Type Detached
Listing Status Sold
Purchase Type For Sale
Square Footage 1,975 sqft
Price per Sqft $101
Subdivision Llangollen Estates
MLS Listing ID DENC224398
Sold Date 02/13/19
Style Ranch/Rambler
Bedrooms 4
Full Baths 2
HOA Y/N N
Abv Grd Liv Area 1,975
Originating Board TREND
Year Built 1989
Annual Tax Amount $2,035
Tax Year 2017
Lot Size 0.360 Acres
Acres 0.36
Lot Dimensions 100X158
Property Description
Come visit this elegantly appointed & well maintained 4 bed, 2 bath ranch home situated on a premium lot in the highly desirable community of Llangollen Estates. Lovely curb appeal and a long driveway lead you to the sunny covered front porch which makes the perfect place to relax and sip your morning coffee. Entering through the front into the spacious living room you will immediately notice the open feel of this property provided by the expansive vaulted ceilings and tall front windows. The open concept continues as you make your way into the gourmet eat-in kitchen boasting new stainless appliances, new wood-pattern luxury vinyl flooring, ceiling fan, center island, & stainless mosaic backsplash. This area also includes a pantry, laundry area, and plenty of extra space for a table & chairs. A half wall separates the kitchen from the large dining room complemented by vaulted ceilings, hardwood floors, and an updated nickel chandelier. The kitchen also overlooks the large family room addition which gets great natural light from the rear windows and French doors to the deck. This area of the home also includes a mud room and the 4th bedroom which would also make an excellent home office. Down the hall you'll discover 3 well sized bedrooms and an updated hall bath with new flooring. The spacious master suite features a very large walk-in closet as well as it's own full bath and shower. Stepping outside, the rear deck & pool is perfect for summer time fun a family BBQs! The large yard is fully fenced and also includes two sheds separate sheds providing loads convenient storage space. Other great features and updates include a new HVAC system and an oversized garage with additional storage. This quiet and peaceful location offers the serenity of being in the country while still offering easy access shopping, restaurants, transportation, and so much more. Schedule your showing today!!
Location
State DE
County New Castle
Area New Castle/Red Lion/Del.City (30904)
Zoning NC15
Rooms
Other Rooms Living Room, Dining Room, Primary Bedroom, Bedroom 2, Bedroom 3, Kitchen, Family Room, Bedroom 1, Other
Main Level Bedrooms 4
Interior
Interior Features Primary Bath(s), Kitchen - Island, Butlers Pantry, Ceiling Fan(s), Kitchen - Eat-In
Hot Water Electric
Heating Forced Air
Cooling Central A/C
Flooring Wood, Fully Carpeted, Vinyl
Equipment Disposal
Fireplace N
Appliance Disposal
Heat Source Electric
Laundry Main Floor
Exterior
Exterior Feature Deck(s), Porch(es)
Parking Features Garage - Front Entry
Garage Spaces 4.0
Pool Above Ground
Utilities Available Cable TV
Water Access N
Roof Type Pitched,Shingle
Accessibility None
Porch Deck(s), Porch(es)
Attached Garage 1
Total Parking Spaces 4
Garage Y
Building
Lot Description Level, Front Yard, Rear Yard
Story 1
Sewer Public Sewer
Water Public
Architectural Style Ranch/Rambler
Level or Stories 1
Additional Building Above Grade
Structure Type Cathedral Ceilings
New Construction N
Schools
School District Colonial
Others
Senior Community No
Tax ID 10-035.30-090
Ownership Fee Simple
SqFt Source Assessor
Special Listing Condition Standard
Read Less Info
Want to know what your home might be worth? Contact us for a FREE valuation!

Our team is ready to help you sell your home for the highest possible price ASAP

Bought with Andrea L Harrington • RE/MAX Premier Properties







