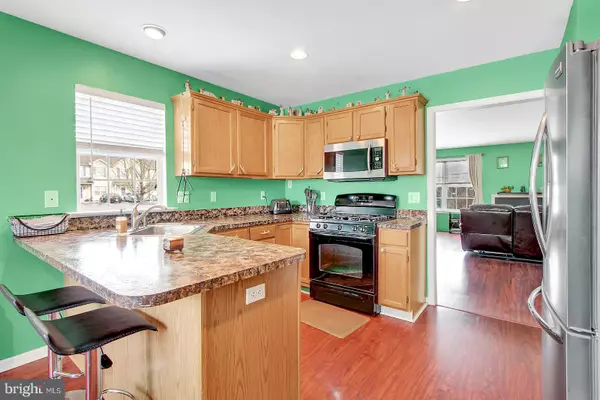$148,000
$155,000
4.5%For more information regarding the value of a property, please contact us for a free consultation.
3 Beds
3 Baths
1,534 SqFt
SOLD DATE : 03/27/2019
Key Details
Sold Price $148,000
Property Type Townhouse
Sub Type End of Row/Townhouse
Listing Status Sold
Purchase Type For Sale
Square Footage 1,534 sqft
Price per Sqft $96
Subdivision None Available
MLS Listing ID PABK301254
Sold Date 03/27/19
Style Colonial
Bedrooms 3
Full Baths 2
Half Baths 1
HOA Fees $20
HOA Y/N Y
Abv Grd Liv Area 1,534
Originating Board BRIGHT
Year Built 1994
Annual Tax Amount $3,465
Tax Year 2018
Lot Size 6,970 Sqft
Acres 0.16
Property Description
Welcome to 441 Hoch Rd Blandon. Located in Fleetwood School District. This spectacular home is waiting for you. Featuring 3 spacious bedrooms and 2.5 baths. Upon entering you will notice the semi open concept floor plan. The beautiful kitchen features a large island and pantry. Stepping into the living room there is a wood burning fireplace. Upstairs the 3 bedrooms are located, as well as the laundry. The master bedroom offers its own full bath and an over sized closet. Looking for even more space there is a unfinished basement with endless possibilities. Stepping outside there is a oversized deck perfect for entertaining, a storage shed, and a fenced in backyard. This home truly has it all. Schedule your showing today before it is gone tomorrow.
Location
State PA
County Berks
Area Maidencreek Twp (10261)
Zoning RES
Rooms
Other Rooms Living Room, Dining Room, Primary Bedroom, Bedroom 2, Bedroom 3, Kitchen
Basement Full
Interior
Heating Other
Cooling Central A/C
Fireplaces Number 1
Fireplaces Type Wood
Fireplace Y
Heat Source Natural Gas
Laundry Upper Floor
Exterior
Water Access N
Accessibility None
Garage N
Building
Story 2
Sewer Public Sewer
Water Public
Architectural Style Colonial
Level or Stories 2
Additional Building Above Grade, Below Grade
New Construction N
Schools
School District Fleetwood Area
Others
HOA Fee Include Common Area Maintenance,Lawn Maintenance,Snow Removal
Senior Community No
Tax ID 61-5421-19-51-2028
Ownership Fee Simple
SqFt Source Assessor
Special Listing Condition Standard
Read Less Info
Want to know what your home might be worth? Contact us for a FREE valuation!

Our team is ready to help you sell your home for the highest possible price ASAP

Bought with Zylkia R Rivera • Keller Williams Platinum Realty







