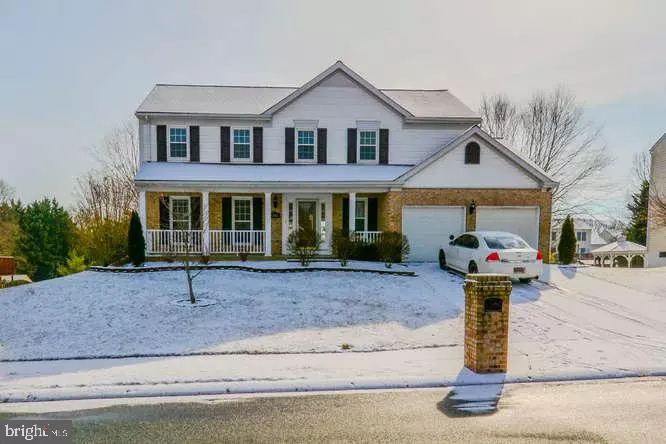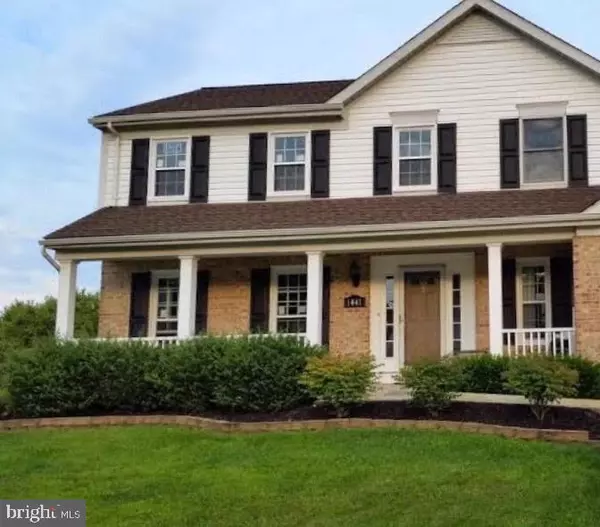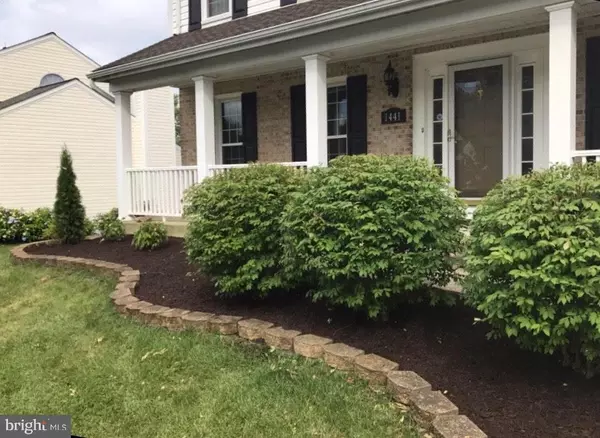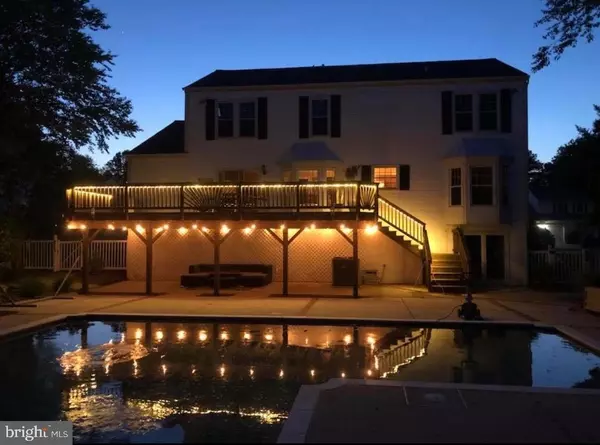$402,000
$392,000
2.6%For more information regarding the value of a property, please contact us for a free consultation.
4 Beds
4 Baths
3,559 SqFt
SOLD DATE : 03/26/2019
Key Details
Sold Price $402,000
Property Type Single Family Home
Sub Type Detached
Listing Status Sold
Purchase Type For Sale
Square Footage 3,559 sqft
Price per Sqft $112
Subdivision Philadelphia Station
MLS Listing ID MDHR216820
Sold Date 03/26/19
Style Colonial
Bedrooms 4
Full Baths 3
Half Baths 1
HOA Fees $15/ann
HOA Y/N Y
Abv Grd Liv Area 2,352
Originating Board BRIGHT
Year Built 1989
Annual Tax Amount $3,208
Tax Year 2018
Lot Size 0.366 Acres
Acres 0.37
Property Description
AGAIN...A "RARELY AVAILABLE"BEAUTIFULLY MAINTAINED, RENOVATED & IMPROVED 4 BEDROOM 3.1 BATH HOME IN PHILADELPHIA STATION! TOTALLY REDONE INGROUND SALT WATER POOL W/WATER FALLS. EXTENSIVE HARDSCAPING PROVIDES LARGE PATIO, FIRE PIT SURROUNDED W/WALL SEATING. MORE THAN 100K IN UPDATES & REPLACEMENTS. ALL WINDOWS, LOWER LEVEL SLIDING DR, POCKET DR, UPGRADED STAIRS WITH IRON BALUSTERS, CARPETING, CROWN MOULDING. UPGRADED MAIN LEVEL & HALL BATH. REMODELED OWNERS BATH. FINISHED LOWER LEVEL WITH CUSTOM BAR, OVERSIZED FULL BATH. LIGHT FIXTURES, ITALIAN PORCELAIN TILE, ACACIA BLONDE WALNUT HARDWOOD, GRANITE KITCHEN & BACKSPLASH. HOME HAS BEEN PAINTED. DECKING RAILS/FLOOR/STEPS/SUPPORTS REPLACED.CUSTOM FIRE PIT. COMPLETELY REDID POOL WITHIN THE LAST YEAR WITH NEW COPING STONE, NEW TILES, NEW QUARTZ PLASTER, NEW COVER & PUMP. NEW HOT WATER HEATER & ROOF WAS REPLACED AROUND THE TIME THE CURRENT OWNER PURCHASED HOME. LANDSCAPING & MORE!
Location
State MD
County Harford
Zoning R1
Rooms
Other Rooms Living Room, Dining Room, Primary Bedroom, Bedroom 2, Bedroom 3, Bedroom 4, Kitchen, Game Room, Family Room, Exercise Room, Laundry, Bathroom 2, Bathroom 3, Primary Bathroom, Half Bath
Basement Connecting Stairway, Daylight, Full, Fully Finished
Interior
Interior Features Bar, Breakfast Area, Carpet, Ceiling Fan(s), Family Room Off Kitchen, Floor Plan - Open, Kitchen - Eat-In, Kitchen - Island, Kitchen - Table Space, Primary Bath(s), Recessed Lighting, Walk-in Closet(s), Wet/Dry Bar, Wood Floors
Heating Heat Pump(s)
Cooling Ceiling Fan(s), Central A/C
Flooring Carpet, Ceramic Tile, Hardwood
Equipment Built-In Microwave, Dishwasher, Disposal, Dryer, Exhaust Fan, Refrigerator, Stainless Steel Appliances, Washer
Furnishings No
Fireplace N
Appliance Built-In Microwave, Dishwasher, Disposal, Dryer, Exhaust Fan, Refrigerator, Stainless Steel Appliances, Washer
Heat Source Electric
Laundry Hookup, Main Floor
Exterior
Exterior Feature Deck(s), Patio(s), Porch(es)
Parking Features Garage - Front Entry, Garage Door Opener
Garage Spaces 6.0
Fence Rear, Vinyl
Pool In Ground, Fenced, Heated, Saltwater
Utilities Available Under Ground
Water Access N
Accessibility None
Porch Deck(s), Patio(s), Porch(es)
Attached Garage 2
Total Parking Spaces 6
Garage Y
Building
Lot Description Landscaping
Story 3+
Sewer Public Sewer
Water Public
Architectural Style Colonial
Level or Stories 3+
Additional Building Above Grade, Below Grade
New Construction N
Schools
School District Harford County Public Schools
Others
Senior Community No
Tax ID 01-198661
Ownership Fee Simple
SqFt Source Assessor
Horse Property N
Special Listing Condition Standard
Read Less Info
Want to know what your home might be worth? Contact us for a FREE valuation!

Our team is ready to help you sell your home for the highest possible price ASAP

Bought with Veronica K Walsh • ExecuHome Realty







