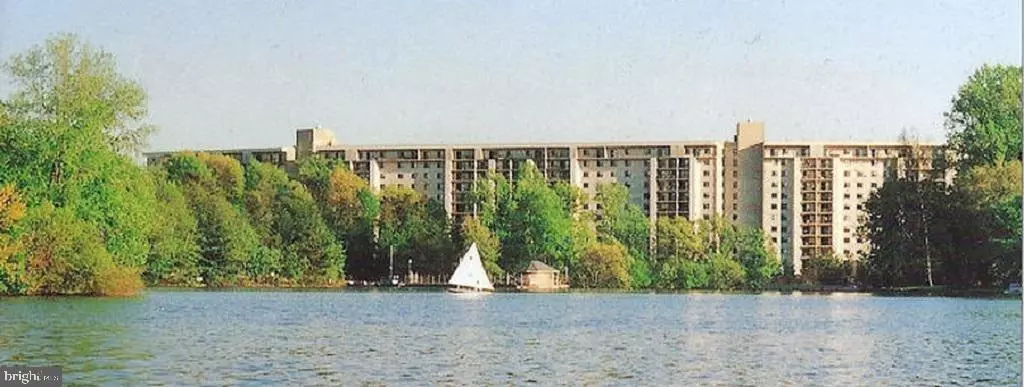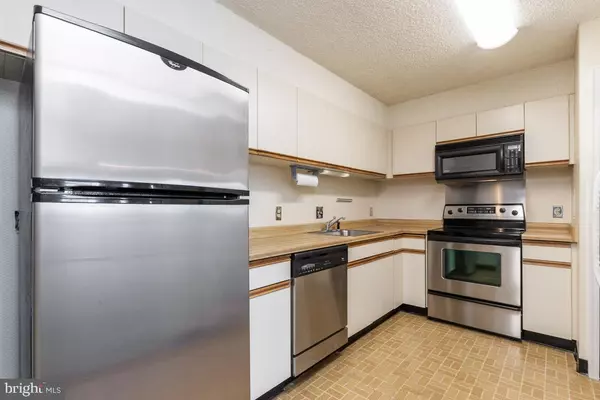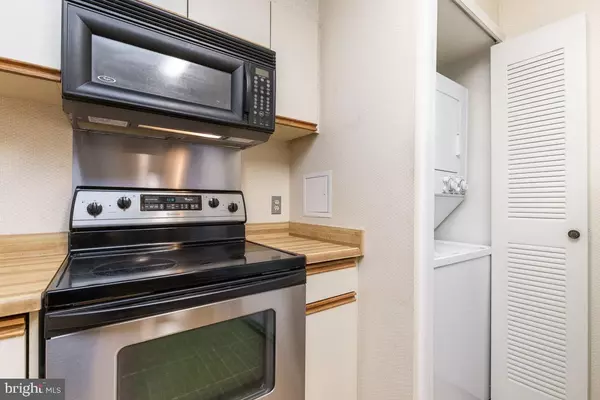$300,000
$304,900
1.6%For more information regarding the value of a property, please contact us for a free consultation.
2 Beds
3 Baths
1,557 SqFt
SOLD DATE : 03/26/2019
Key Details
Sold Price $300,000
Property Type Condo
Sub Type Condo/Co-op
Listing Status Sold
Purchase Type For Sale
Square Footage 1,557 sqft
Price per Sqft $192
Subdivision Lakeside Plaza
MLS Listing ID VAFX774474
Sold Date 03/26/19
Style Contemporary
Bedrooms 2
Full Baths 2
Half Baths 1
Condo Fees $596/mo
HOA Y/N N
Abv Grd Liv Area 1,557
Originating Board BRIGHT
Year Built 1983
Annual Tax Amount $3,473
Tax Year 2019
Property Description
Enjoy the spectacular Lake Barcroft view from this roomy 10th floor unit. Relax on your balcony and listen to the water cascading down the spillway you can see across the street through the pine treetops. Sip your drink looking down on the outdoor pool, tennis court and playgrounds. Enjoy this building's on-site beauty salon, barber shop, day care, and more. Entering your unit you find a large coat closet to your right, the living area ahead and the kitchen left. The kitchen is updated with newer stainless steel appliance and adjoins a very convenient in-unit stacked laundry. Off the kitchen is the dining area and a small hall to the half bath, closet and den. The dining area opens to the living room which has wide French doors connecting it to the den. You could use the den as guest bedroom 3 since it adjoins a convenient half bath and closet space. To the right off the living room is the hall with full bath to the right and bedroom 2 on the left. Down the hall is the master suite with a large room, multiple closets, a dressing area, a walkin closet, and a private full bath. This condo is in move-in ready condition. Unit includes deeded parking space #27 and storage unit #102.
Location
State VA
County Fairfax
Zoning 230
Direction North
Rooms
Other Rooms Living Room, Dining Room, Primary Bedroom, Bedroom 2, Kitchen, Foyer, Solarium
Main Level Bedrooms 2
Interior
Interior Features Carpet
Hot Water Electric
Heating Heat Pump(s)
Cooling Central A/C
Heat Source Electric
Exterior
Parking Features Covered Parking
Garage Spaces 1.0
Amenities Available Concierge, Elevator, Exercise Room, Extra Storage, Fitness Center, Party Room, Picnic Area, Pool - Indoor, Pool - Outdoor, Sauna, Storage Bin, Swimming Pool, Tennis Courts, Reserved/Assigned Parking, Recreational Center, Game Room, Beauty Salon
Water Access N
View Lake
Accessibility 36\"+ wide Halls
Attached Garage 1
Total Parking Spaces 1
Garage Y
Building
Story 1
Unit Features Hi-Rise 9+ Floors
Sewer Public Sewer
Water Public
Architectural Style Contemporary
Level or Stories 1
Additional Building Above Grade, Below Grade
New Construction N
Schools
Elementary Schools Belvedere
Middle Schools Glasgow
High Schools Justice
School District Fairfax County Public Schools
Others
HOA Fee Include All Ground Fee,Water,Trash,Snow Removal,Recreation Facility,Pool(s),Reserve Funds,Sewer,Management,Insurance,Common Area Maintenance,Ext Bldg Maint,Health Club,Parking Fee,Sauna,Security Gate
Senior Community No
Tax ID 0614 35 1020
Ownership Condominium
Acceptable Financing Cash, VA, FHA, Conventional
Listing Terms Cash, VA, FHA, Conventional
Financing Cash,VA,FHA,Conventional
Special Listing Condition Standard
Read Less Info
Want to know what your home might be worth? Contact us for a FREE valuation!

Our team is ready to help you sell your home for the highest possible price ASAP

Bought with Jamie L DeSimone • Keller Williams Capital Properties







