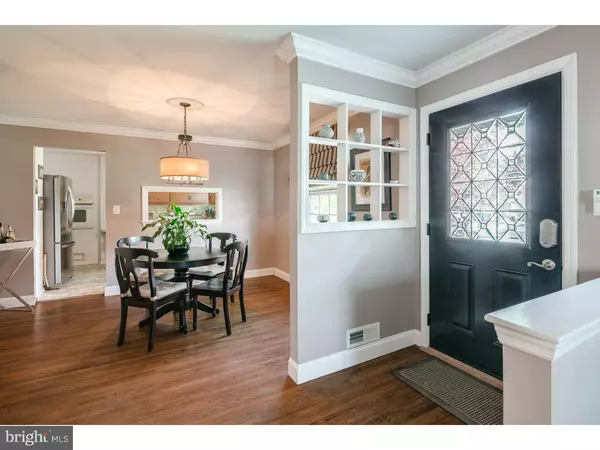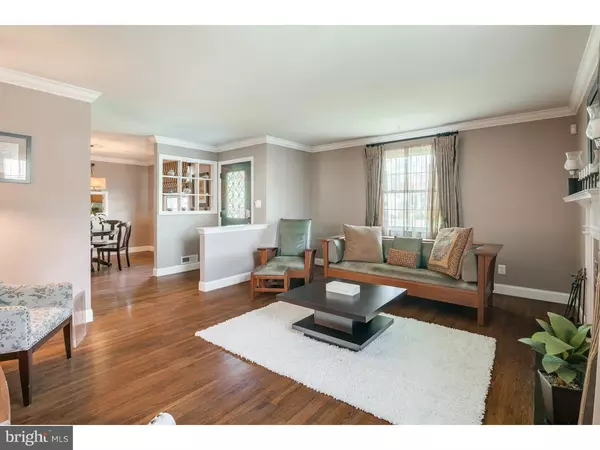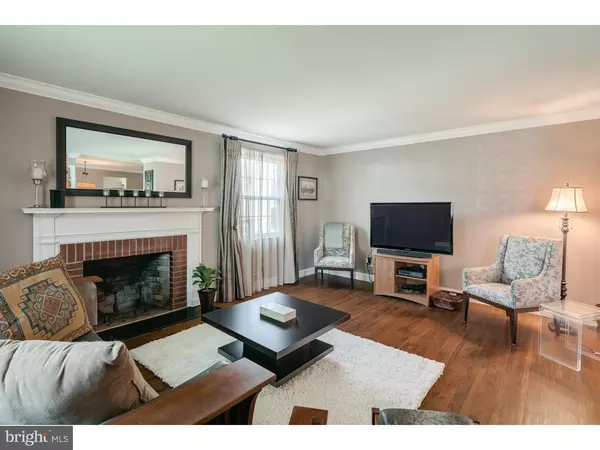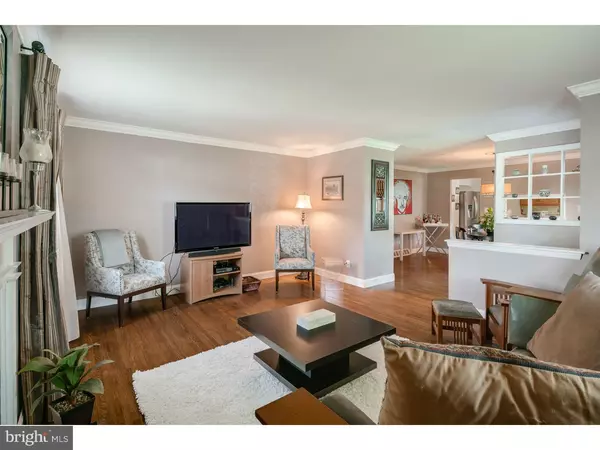$236,900
$238,500
0.7%For more information regarding the value of a property, please contact us for a free consultation.
3 Beds
2 Baths
1,343 SqFt
SOLD DATE : 03/26/2019
Key Details
Sold Price $236,900
Property Type Single Family Home
Sub Type Detached
Listing Status Sold
Purchase Type For Sale
Square Footage 1,343 sqft
Price per Sqft $176
Subdivision Barclay
MLS Listing ID NJCD100278
Sold Date 03/26/19
Style Traditional
Bedrooms 3
Full Baths 1
Half Baths 1
HOA Y/N N
Abv Grd Liv Area 1,343
Originating Board TREND
Year Built 1957
Annual Tax Amount $8,141
Tax Year 2017
Lot Size 10,000 Sqft
Acres 0.23
Lot Dimensions 80X125
Property Description
This Beautiful Brick front 3 Bed,1.5 Bath home located in the desirable section of Barclay is not to be missed. The professionally landscaped exterior gives this charming home great curb appeal. Upon entering the home you will be greeted by hardwood flooring throughout the Living room, Dining area, hallway and all 3 Bedrooms. The Living room, Dining room and Hallway have been updated with beautiful new custom molding and the interior has been freshly painted. Electrical service has been upgraded, re-wired with new breaker box and outlets. Water heater replaced (2012). Newer windows throughout. A walkout basement is ready to be finished for even more living space with an additional 5' crawl space for loads of storage, all completely waterproofed (2017). The generous backyard will be home to family gatherings during the warmer weather with a brick patio and gas line installed for those summertime BBQ's. For ease of lawn maintenance a sprinkler system has been installed and not to forget the one car attached garage with an enlarged driveway. This home is located close to all the wonderful features Barclay has to offer including the historic Barclay Farmstead with trails, a community garden and summer concerts. 2 Swim Clubs, Highly rated school system, Amazing Restaurants and Shopping all located with quick access to Rt.70, 295 and minutes to the PA bridges.
Location
State NJ
County Camden
Area Cherry Hill Twp (20409)
Zoning RESID
Rooms
Other Rooms Living Room, Dining Room, Primary Bedroom, Bedroom 2, Kitchen, Bedroom 1, Attic
Basement Partial, Unfinished, Outside Entrance
Interior
Interior Features Ceiling Fan(s), Sprinkler System
Hot Water Natural Gas
Heating Forced Air
Cooling Central A/C
Flooring Wood, Vinyl
Fireplaces Number 1
Fireplaces Type Brick
Equipment Cooktop, Oven - Double, Dishwasher, Disposal
Fireplace Y
Window Features Replacement
Appliance Cooktop, Oven - Double, Dishwasher, Disposal
Heat Source Natural Gas
Laundry Basement
Exterior
Exterior Feature Patio(s)
Parking Features Inside Access, Garage Door Opener
Garage Spaces 4.0
Utilities Available Cable TV
Water Access N
Roof Type Pitched,Shingle
Accessibility None
Porch Patio(s)
Attached Garage 1
Total Parking Spaces 4
Garage Y
Building
Story 1.5
Sewer Public Sewer
Water Public
Architectural Style Traditional
Level or Stories 1.5
Additional Building Above Grade
New Construction N
Schools
School District Cherry Hill Township Public Schools
Others
Senior Community No
Tax ID 09-00435 09-00009
Ownership Fee Simple
SqFt Source Assessor
Acceptable Financing Conventional, VA, FHA 203(b)
Listing Terms Conventional, VA, FHA 203(b)
Financing Conventional,VA,FHA 203(b)
Special Listing Condition Standard
Read Less Info
Want to know what your home might be worth? Contact us for a FREE valuation!

Our team is ready to help you sell your home for the highest possible price ASAP

Bought with George J Kelly • Keller Williams Realty - Cherry Hill







