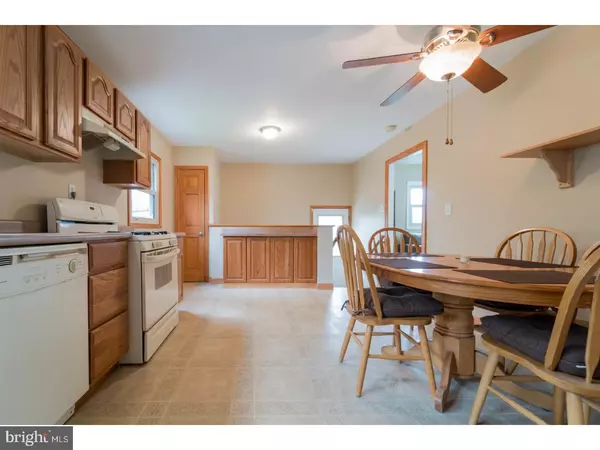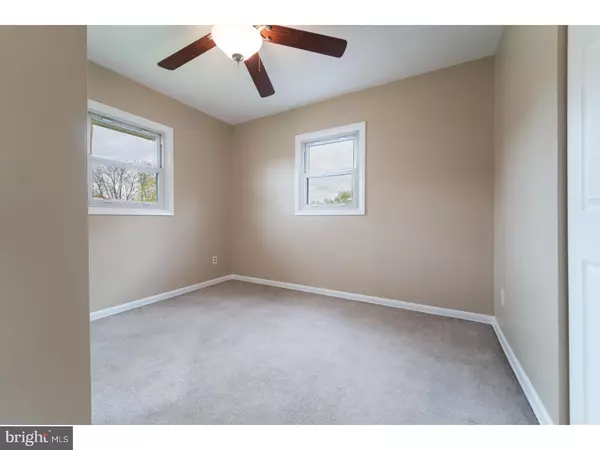$141,500
$141,500
For more information regarding the value of a property, please contact us for a free consultation.
4 Beds
2 Baths
1,725 SqFt
SOLD DATE : 03/08/2019
Key Details
Sold Price $141,500
Property Type Single Family Home
Sub Type Detached
Listing Status Sold
Purchase Type For Sale
Square Footage 1,725 sqft
Price per Sqft $82
Subdivision Coventry
MLS Listing ID 1000491076
Sold Date 03/08/19
Style Ranch/Rambler
Bedrooms 4
Full Baths 2
HOA Y/N N
Abv Grd Liv Area 864
Originating Board TREND
Year Built 1960
Annual Tax Amount $1,317
Tax Year 2017
Lot Size 6,534 Sqft
Acres 0.15
Lot Dimensions 60X110
Property Description
Pre-Approved Pricing at 141,500k-CASH OR FHA203K Home has MOLD in Basement. Home is in Flood zone....Financing- come tour this 4 bedroom, 2 full bath ranch home located in the established community of Coventry. Welcome guest into your home starting with your spacious living room including a large bay window to allow for ample natural light. As you head down the hallway you'll find a full bath and a generous-sized bedroom with dual closets for all your belongings. The master bedroom layout provides plenty of space for a queen size bed and furniture. Another great feature is under the carpet you'll find the original hardwood floors exist throughout entire main level. Back down the hallway off the living room is the very spacious kitchen with plenty of cabinet space for all your pots and pans. Take the stairs leading from the kitchen to the large finished basement area with two additional bedrooms and a full bath. In addition, the adjoining laundry/storage room is conveniently located making the chore less bearable. The options are endless within this property. Just minutes from Rt.1 & I-95 and just a short drive to the Christiana Mall, hospitals, local restaurants, shops, parks, and so much more nearby. Short Sale is being handled by Denise McCormick at CK Capital "Property being sold is a Short Sale. Third Party processor required (see attached disclosures). All offers and real estate agent commissions are subject to 3rd party approval from seller(s) mortgage company/lenders and any other lien holders. Home is being sold as-is with no warranties expressed or implied. Home inspection is for informational purposes only." Basement does have mold!!
Location
State DE
County New Castle
Area New Castle/Red Lion/Del.City (30904)
Zoning NC6.5
Rooms
Other Rooms Living Room, Primary Bedroom, Bedroom 2, Bedroom 3, Kitchen, Bedroom 1, Attic
Basement Full, Fully Finished
Main Level Bedrooms 4
Interior
Interior Features Ceiling Fan(s), Kitchen - Eat-In
Hot Water Natural Gas
Heating Forced Air
Cooling Central A/C
Flooring Fully Carpeted
Equipment Built-In Range, Dishwasher, Refrigerator, Disposal
Fireplace N
Appliance Built-In Range, Dishwasher, Refrigerator, Disposal
Heat Source Natural Gas
Laundry Basement
Exterior
Fence Other
Utilities Available Cable TV
Water Access N
Roof Type Shingle
Accessibility None
Garage N
Building
Lot Description Sloping
Story 1
Foundation Concrete Perimeter
Sewer Public Sewer
Water Public
Architectural Style Ranch/Rambler
Level or Stories 1
Additional Building Above Grade, Below Grade
New Construction N
Schools
Elementary Schools Pleasantville
High Schools William Penn
School District Colonial
Others
HOA Fee Include Common Area Maintenance,Snow Removal
Senior Community No
Tax ID 10-023.10-124
Ownership Fee Simple
SqFt Source Assessor
Acceptable Financing Conventional, FHA 203(k)
Listing Terms Conventional, FHA 203(k)
Financing Conventional,FHA 203(k)
Special Listing Condition Short Sale
Read Less Info
Want to know what your home might be worth? Contact us for a FREE valuation!

Our team is ready to help you sell your home for the highest possible price ASAP

Bought with Debra L Wetherby • Coldwell Banker Realty







