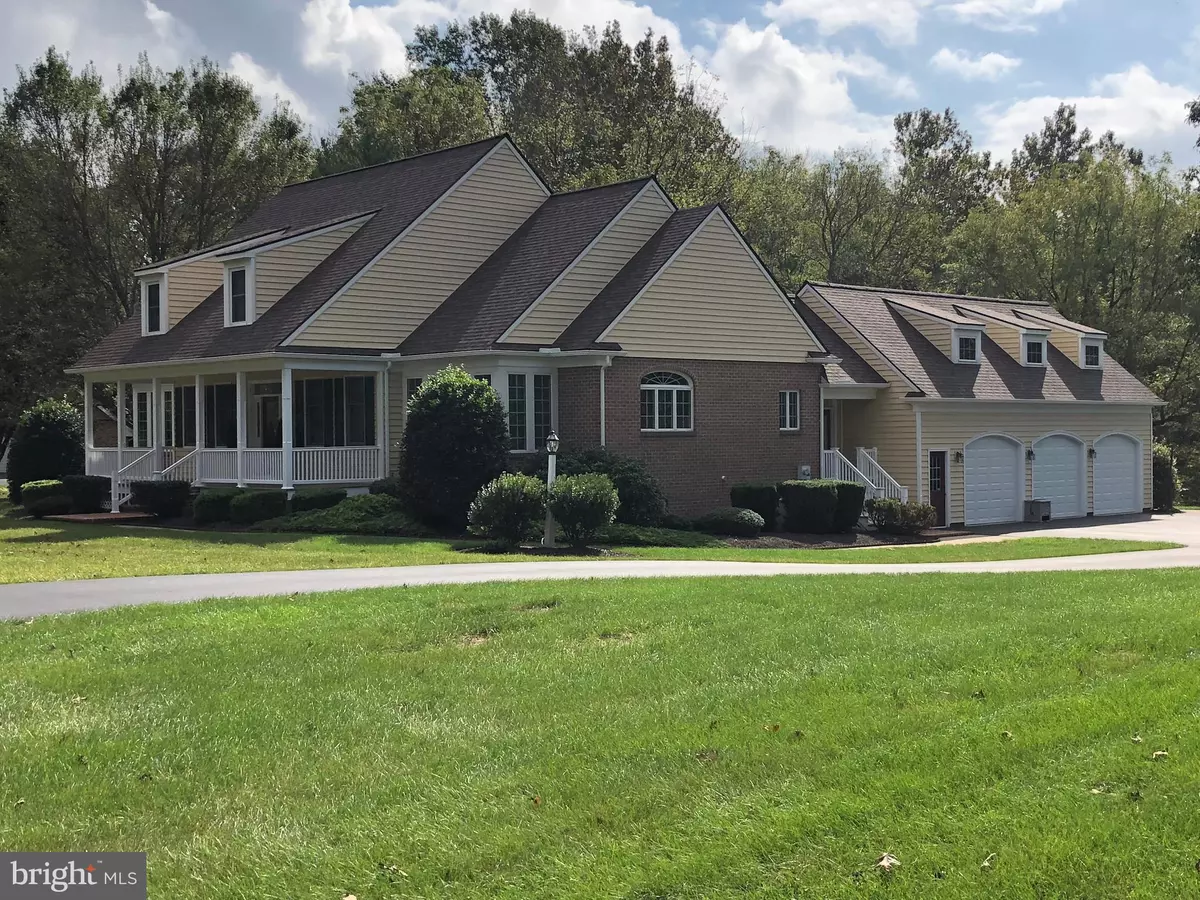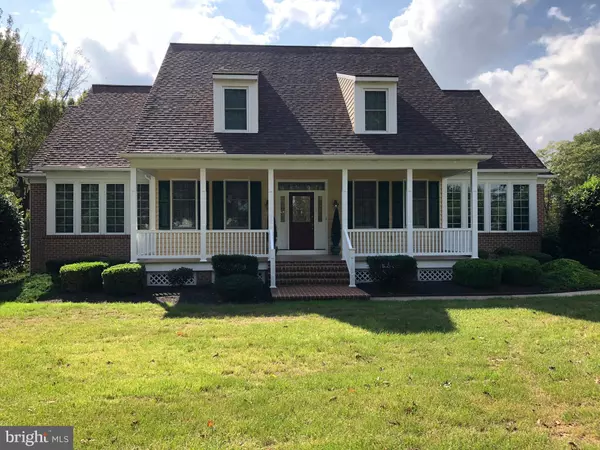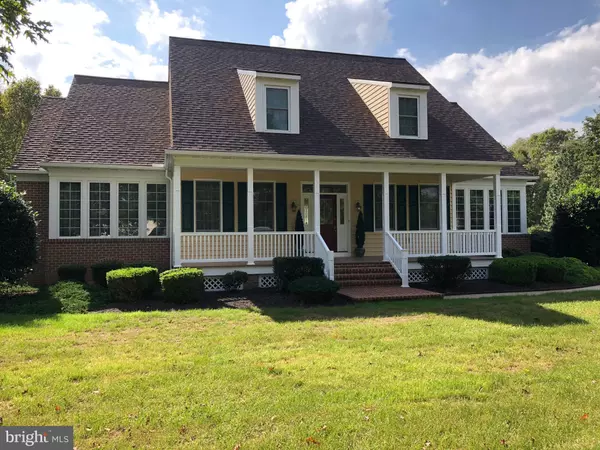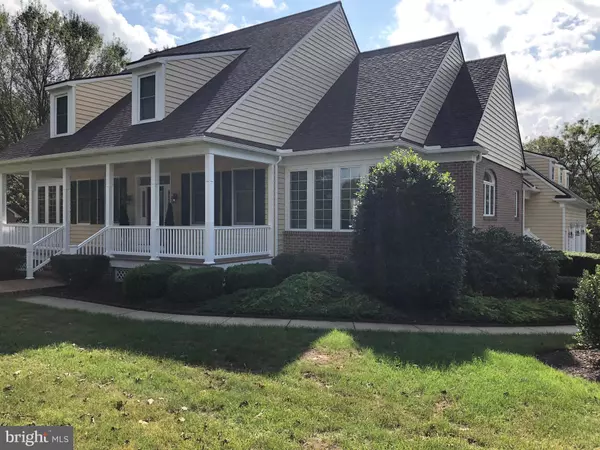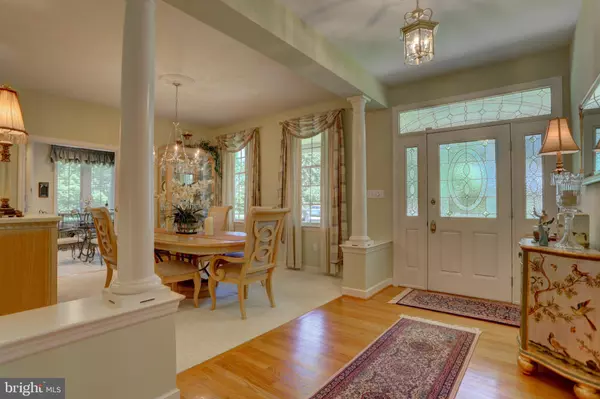$600,000
$599,900
For more information regarding the value of a property, please contact us for a free consultation.
5 Beds
4 Baths
5,235 SqFt
SOLD DATE : 03/15/2019
Key Details
Sold Price $600,000
Property Type Single Family Home
Sub Type Detached
Listing Status Sold
Purchase Type For Sale
Square Footage 5,235 sqft
Price per Sqft $114
Subdivision Doe Run Hills
MLS Listing ID 1001869126
Sold Date 03/15/19
Style Cape Cod
Bedrooms 5
Full Baths 3
Half Baths 1
HOA Y/N N
Abv Grd Liv Area 3,103
Originating Board BRIGHT
Year Built 1995
Annual Tax Amount $7,589
Tax Year 2018
Lot Size 2.100 Acres
Acres 2.1
Property Description
MOTIVATED! New roof, gutters and garage doors September 2018. Garage door motors are also new and operated through WiFi. You can use your phone or garage door openers to operate. Move right in to this immaculate and spacious custom built cape cod on a lovely professionally landscaped 2+ acre lot with woods in the backyard. Quiet and highly desirable neighborhood of Doe Run Hills in Penn Manor School District. The LNP Editorial Board posted on May 10, 2018 that Penn Manor High School ranks at the top of Lancaster County's high schools according to the latest U.S. News & World Reports Best High Schools Annual Survey. Bright and cheery custom kitchen with granite countertops and high-end appliances. You'll love the first floor master suite with large walk-in closet. Posh, sunken living room with gas fireplace and 2 sets of French doors to the outside. You could not build this home today for this price. Quality throughout and meticulously maintained. Huge, gorgeous, daylight basement with full kitchen, dining area, bedroom, full bath and an amazing bar with wine closet. This fantastic space is totally set up for entertaining large gatherings or your out of town guests. It also could be a wonderful in-laws quarters. You wont believe the amount of storage space in this house! The over sized driveway leads to the 3-car garage with full, easily accessible, attic and more storage! Enjoy the swimming pool from the sunny pool deck or the shady 2-tiered deck with awning. Call today! Must see!
Location
State PA
County Lancaster
Area Pequea Twp (10551)
Zoning RESIDENTIAL
Direction North
Rooms
Other Rooms Living Room, Dining Room, Primary Bedroom, Bedroom 2, Bedroom 3, Bedroom 4, Bedroom 5, Kitchen, Family Room, Den, Foyer, Laundry, Storage Room, Primary Bathroom, Full Bath, Half Bath
Basement Full, Fully Finished, Outside Entrance
Main Level Bedrooms 1
Interior
Interior Features 2nd Kitchen, Attic, Bar, Breakfast Area, Carpet, Ceiling Fan(s), Floor Plan - Traditional, Formal/Separate Dining Room, Kitchen - Eat-In, Kitchen - Island, Primary Bath(s), Recessed Lighting, Upgraded Countertops, Water Treat System, Wood Floors, Central Vacuum
Hot Water Propane
Heating Forced Air
Cooling Central A/C, Ceiling Fan(s)
Flooring Carpet, Ceramic Tile, Hardwood
Fireplaces Number 2
Fireplaces Type Gas/Propane
Equipment Built-In Microwave, Cooktop, Dishwasher, Dryer - Front Loading, ENERGY STAR Refrigerator, Extra Refrigerator/Freezer, Oven - Single, Refrigerator, Stainless Steel Appliances, Water Conditioner - Owned, Water Heater - High-Efficiency
Fireplace Y
Window Features Casement,Low-E
Appliance Built-In Microwave, Cooktop, Dishwasher, Dryer - Front Loading, ENERGY STAR Refrigerator, Extra Refrigerator/Freezer, Oven - Single, Refrigerator, Stainless Steel Appliances, Water Conditioner - Owned, Water Heater - High-Efficiency
Heat Source Propane - Owned
Exterior
Exterior Feature Deck(s), Patio(s), Porch(es)
Parking Features Additional Storage Area, Garage - Side Entry
Garage Spaces 9.0
Fence Other
Pool Fenced, In Ground
Utilities Available Cable TV Available, Electric Available, Phone Available
Water Access N
View Trees/Woods
Roof Type Shingle
Street Surface Black Top
Accessibility None
Porch Deck(s), Patio(s), Porch(es)
Road Frontage Boro/Township
Attached Garage 3
Total Parking Spaces 9
Garage Y
Building
Lot Description Backs to Trees, Cleared, Front Yard, Rear Yard, Road Frontage, Rural, Sloping
Story 1.5
Foundation Active Radon Mitigation
Sewer On Site Septic
Water Well
Architectural Style Cape Cod
Level or Stories 1.5
Additional Building Above Grade, Below Grade
Structure Type 9'+ Ceilings,Dry Wall,Block Walls
New Construction N
Schools
High Schools Penn Manor
School District Penn Manor
Others
Senior Community No
Tax ID 510-00378-0-0000
Ownership Fee Simple
SqFt Source Assessor
Security Features Security System,Smoke Detector
Acceptable Financing Cash, Conventional, FHA, VA
Listing Terms Cash, Conventional, FHA, VA
Financing Cash,Conventional,FHA,VA
Special Listing Condition Standard
Read Less Info
Want to know what your home might be worth? Contact us for a FREE valuation!

Our team is ready to help you sell your home for the highest possible price ASAP

Bought with Rachael K Simmons • RE/MAX Patriots


