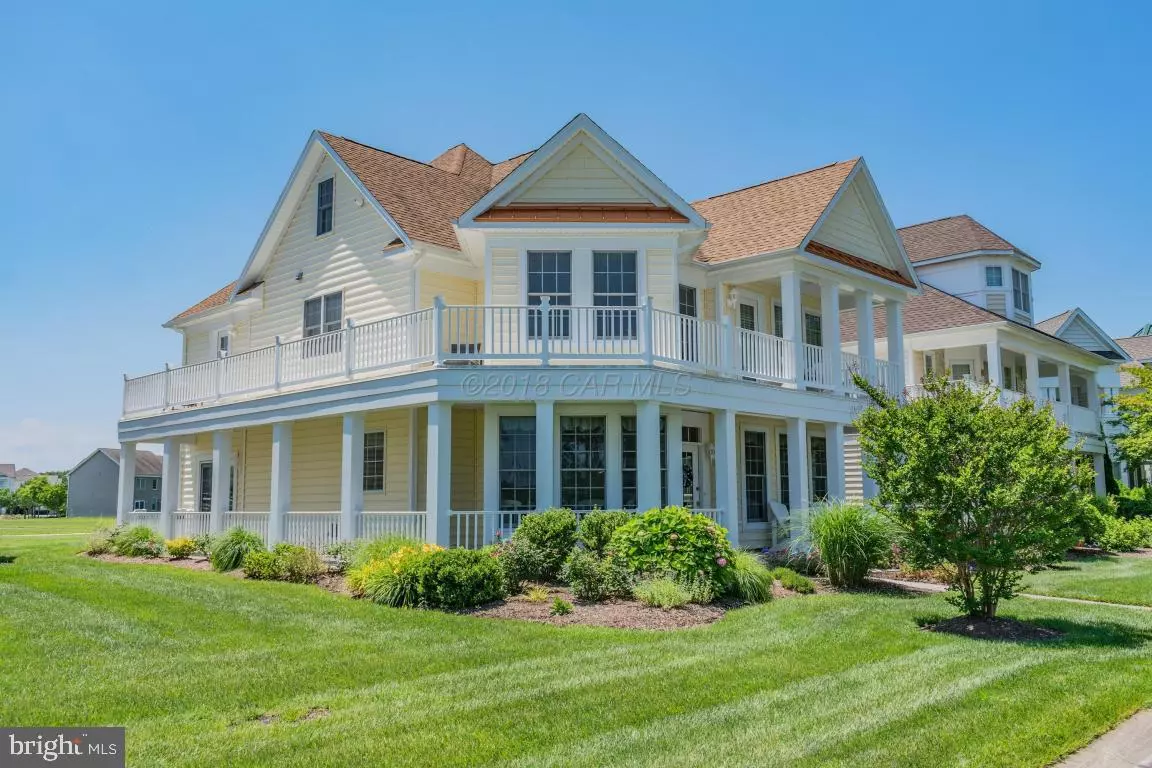$440,000
$450,000
2.2%For more information regarding the value of a property, please contact us for a free consultation.
4 Beds
5 Baths
2,995 SqFt
SOLD DATE : 03/15/2019
Key Details
Sold Price $440,000
Property Type Single Family Home
Sub Type Detached
Listing Status Sold
Purchase Type For Sale
Square Footage 2,995 sqft
Price per Sqft $146
Subdivision Bayside Ocean City
MLS Listing ID 1001760138
Sold Date 03/15/19
Style Other,Contemporary
Bedrooms 4
Full Baths 5
HOA Fees $305/ann
HOA Y/N Y
Abv Grd Liv Area 2,995
Originating Board CAR
Year Built 2006
Annual Tax Amount $3,473
Tax Year 2017
Lot Size 5,964 Sqft
Acres 0.13
Property Description
Premium Lot in fabulous Toll Brothers coastal community. Private location with water views of Atlantic ocean, Assateague Island and Bay. Extensive builder upgrades include high end kitchen finishes, hardwood floors and stairs, second floor wrap around deck to enjoy views and massive finished 3rd floor. Home offers 9ft ceilings, abundant windows for abundant light, beautifully furnished and ready to enjoy. HOA fees include outdoor pool, year round indoor pool, exercise room, tennis courts, basketball, kayak launch, gameroom and clubhouse plus Lawn Care too! Just 4 miles to Assateague Island and OC Boardwalk.
Location
State MD
County Worcester
Area West Ocean City (85)
Zoning R-1
Direction East
Rooms
Other Rooms Living Room, Dining Room, Kitchen, Loft
Main Level Bedrooms 1
Interior
Interior Features Entry Level Bedroom, Ceiling Fan(s), Upgraded Countertops, Walk-in Closet(s), Window Treatments, Carpet, Crown Moldings, Dining Area, Floor Plan - Open, Kitchen - Gourmet, Primary Bath(s), Recessed Lighting, Wood Floors
Hot Water Electric
Heating Forced Air, Heat Pump(s)
Cooling Central A/C
Flooring Ceramic Tile, Carpet, Hardwood
Fireplaces Number 1
Equipment Dishwasher, Disposal, Microwave, Refrigerator, Washer/Dryer Stacked, Built-In Microwave, Built-In Range, Dryer, Dryer - Electric, Dryer - Front Loading, Exhaust Fan, Oven/Range - Gas, Washer - Front Loading, Washer, Water Heater
Furnishings Yes
Fireplace Y
Window Features Screens
Appliance Dishwasher, Disposal, Microwave, Refrigerator, Washer/Dryer Stacked, Built-In Microwave, Built-In Range, Dryer, Dryer - Electric, Dryer - Front Loading, Exhaust Fan, Oven/Range - Gas, Washer - Front Loading, Washer, Water Heater
Heat Source Electric
Laundry Main Floor
Exterior
Exterior Feature Balcony, Deck(s), Porch(es), Wrap Around
Parking Features Garage - Rear Entry, Garage Door Opener, Inside Access, Additional Storage Area
Garage Spaces 4.0
Utilities Available Cable TV
Amenities Available Other, Exercise Room, Game Room, Pool - Indoor, Pool - Outdoor, Tennis Courts, Tot Lots/Playground, Beach, Club House, Common Grounds, Community Center, Fitness Center, Party Room, Pier/Dock, Recreational Center, Swimming Pool
Water Access N
View Bay, Ocean, Water
Roof Type Architectural Shingle
Accessibility Other
Porch Balcony, Deck(s), Porch(es), Wrap Around
Road Frontage Public
Attached Garage 2
Total Parking Spaces 4
Garage Y
Building
Lot Description Cleared
Story 2.5
Foundation Block
Sewer Public Sewer
Water Public
Architectural Style Other, Contemporary
Level or Stories 2.5
Additional Building Above Grade
Structure Type Dry Wall,9'+ Ceilings
New Construction N
Schools
Elementary Schools Buckingham
Middle Schools Stephen Decatur
High Schools Stephen Decatur
School District Worcester County Public Schools
Others
HOA Fee Include Health Club,Lawn Maintenance,Common Area Maintenance,Management,Pier/Dock Maintenance,Pool(s),Recreation Facility,Road Maintenance
Senior Community No
Tax ID 441773
Ownership Fee Simple
SqFt Source Assessor
Security Features Security System,Sprinkler System - Indoor
Acceptable Financing Cash, Conventional
Horse Property N
Listing Terms Cash, Conventional
Financing Cash,Conventional
Special Listing Condition Standard
Read Less Info
Want to know what your home might be worth? Contact us for a FREE valuation!

Our team is ready to help you sell your home for the highest possible price ASAP

Bought with Kimberly A Lucido-McCabe • Condominium Realty LTD







