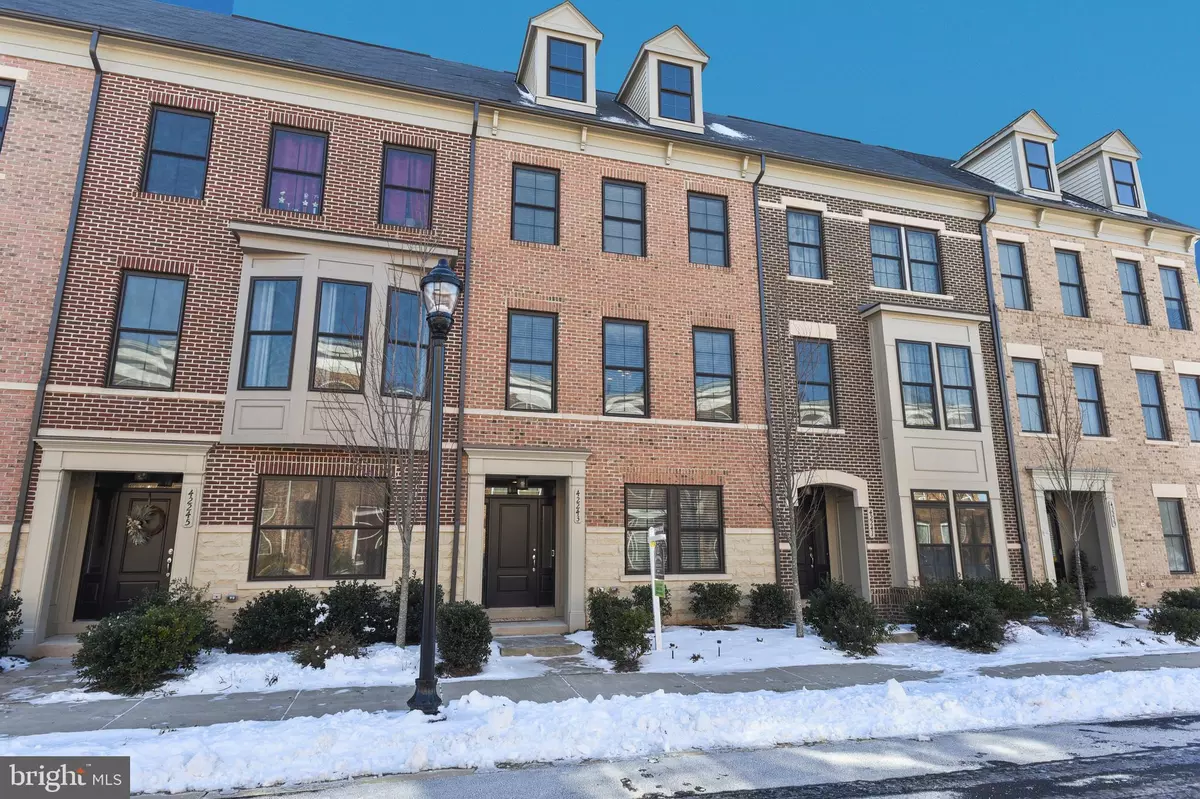$532,700
$530,000
0.5%For more information regarding the value of a property, please contact us for a free consultation.
4 Beds
4 Baths
2,522 SqFt
SOLD DATE : 03/15/2019
Key Details
Sold Price $532,700
Property Type Townhouse
Sub Type Interior Row/Townhouse
Listing Status Sold
Purchase Type For Sale
Square Footage 2,522 sqft
Price per Sqft $211
Subdivision Brambleton Landbay 3
MLS Listing ID VALO315028
Sold Date 03/15/19
Style Contemporary
Bedrooms 4
Full Baths 3
Half Baths 1
HOA Fees $216/mo
HOA Y/N Y
Abv Grd Liv Area 2,522
Originating Board BRIGHT
Year Built 2014
Annual Tax Amount $5,192
Tax Year 2019
Lot Size 1,742 Sqft
Acres 0.04
Property Description
Must see this gorgeous Miller and Smith Home located in sought after Brambleton community. This move in ready home shows like a model offering 3-finished levels with over 2500 square feet of living space. The home features an open floor plan with a perfect flow from room to room, neutral paint palette, and lots of natural light! Main level offers wide-plank hardwood floors, recessed lighting, a gourmet kitchen with stainless appliances (French door refrigerator), 12-foot island accented with pendant lights, sparkling granite counters, a spacious dining room and comfortable breakfast area. Expand your living space off main level onto the private balcony with a brick-gas fireplace. As you continue to the lower level note the additional living space with a spacious family room offering built-ins, a home office (or 4th bedroom), full bathroom, extra storage space, and access to the 2-car garage. Upstairs you will find a master suite with his and hers walk-in closets, accented with a tray ceiling and box-bay window providing so much natural light, and a full bathroom with double sinks and large tiled shower. The upstairs also offers 2 additional bedrooms, a full bathroom, and convenient laundry room. HOA fee includes internet and cable, as well as all the wonderful amenities! The home is just steps away from 1 of 4 community pools and just minutes to so many amenities and Brambleton Town Center, for which Brambleton is known!
Location
State VA
County Loudoun
Zoning RESIDENTIAL
Rooms
Other Rooms Living Room, Dining Room, Primary Bedroom, Bedroom 2, Bedroom 3, Bedroom 4, Kitchen, Family Room, Foyer, Laundry, Utility Room, Primary Bathroom, Full Bath, Half Bath
Basement Fully Finished, Full, Garage Access, Heated, Improved, Outside Entrance, Walkout Level, Windows
Interior
Interior Features Breakfast Area, Built-Ins, Carpet, Ceiling Fan(s), Dining Area, Entry Level Bedroom, Floor Plan - Open, Kitchen - Gourmet, Kitchen - Island, Kitchen - Table Space, Pantry, Recessed Lighting, Stall Shower, Upgraded Countertops, Walk-in Closet(s), Wood Floors, Primary Bath(s)
Hot Water Natural Gas
Heating Central
Cooling Central A/C, Ceiling Fan(s)
Flooring Ceramic Tile, Carpet, Hardwood
Fireplaces Number 1
Fireplaces Type Gas/Propane, Brick
Equipment Built-In Microwave, Dishwasher, Disposal, Dryer, Refrigerator, Stainless Steel Appliances, Washer, Cooktop, Oven - Wall, Water Heater
Fireplace Y
Window Features Double Pane,Screens
Appliance Built-In Microwave, Dishwasher, Disposal, Dryer, Refrigerator, Stainless Steel Appliances, Washer, Cooktop, Oven - Wall, Water Heater
Heat Source Natural Gas
Laundry Upper Floor
Exterior
Exterior Feature Brick, Balcony
Parking Features Garage - Rear Entry, Garage Door Opener
Garage Spaces 2.0
Utilities Available Cable TV
Amenities Available Basketball Courts, Common Grounds, Exercise Room, Fitness Center, Jog/Walk Path, Pool - Outdoor, Swimming Pool, Tot Lots/Playground, Club House
Water Access N
Roof Type Shingle
Accessibility None
Porch Brick, Balcony
Attached Garage 2
Total Parking Spaces 2
Garage Y
Building
Lot Description Landscaping, Level
Story 3+
Sewer Public Sewer
Water Public
Architectural Style Contemporary
Level or Stories 3+
Additional Building Above Grade, Below Grade
Structure Type Dry Wall
New Construction N
Schools
Elementary Schools Madison'S Trust
Middle Schools Brambleton
High Schools Rock Ridge
School District Loudoun County Public Schools
Others
HOA Fee Include Common Area Maintenance,Ext Bldg Maint,Fiber Optics at Dwelling,Cable TV,Lawn Care Rear,Snow Removal,High Speed Internet,Pool(s)
Senior Community No
Tax ID 201193934000
Ownership Fee Simple
SqFt Source Assessor
Security Features Smoke Detector
Horse Property N
Special Listing Condition Standard
Read Less Info
Want to know what your home might be worth? Contact us for a FREE valuation!

Our team is ready to help you sell your home for the highest possible price ASAP

Bought with Akshay Bhatnagar • Virginia Select Homes, LLC.







