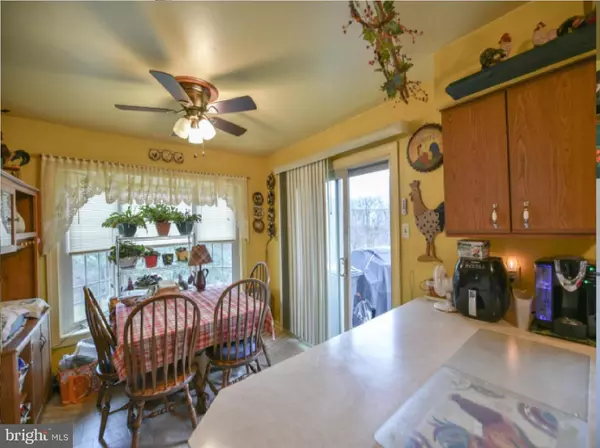$155,000
$149,900
3.4%For more information regarding the value of a property, please contact us for a free consultation.
3 Beds
3 Baths
1,720 SqFt
SOLD DATE : 03/15/2019
Key Details
Sold Price $155,000
Property Type Townhouse
Sub Type End of Row/Townhouse
Listing Status Sold
Purchase Type For Sale
Square Footage 1,720 sqft
Price per Sqft $90
Subdivision Maple Glen
MLS Listing ID PAMC373788
Sold Date 03/15/19
Style Traditional
Bedrooms 3
Full Baths 2
Half Baths 1
HOA Fees $160/mo
HOA Y/N Y
Abv Grd Liv Area 1,360
Originating Board BRIGHT
Year Built 1988
Annual Tax Amount $3,950
Tax Year 2020
Lot Size 800 Sqft
Acres 0.02
Property Description
Maple Glen end unit now available! This three bedroom town home has one of the largest floor plans in the community offering 1,360 of above grade living space. The living room showoffs a bay window and a wood burning fireplace with slate surround. A second bay window allows natural light into the kitchen area. A sliding glass door leads to the spacious deck. The kitchen offers lots of counter space and a stainless steel sink. All three bedrooms are nicely sized and the laundry hook up is on the second level. The basement is fully finished and offers a walk out door to patio. There is plenty of storage on this level. Currently a handicap ramp is leads to the front door and can stay with the property if needed. A chairlift to the second level can also be included.
Location
State PA
County Montgomery
Area Lower Pottsgrove Twp (10642)
Zoning R4
Rooms
Basement Full, Fully Finished, Walkout Level
Interior
Interior Features Carpet, Floor Plan - Traditional, Kitchen - Eat-In, Kitchen - Table Space, Primary Bath(s), Stall Shower
Heating Other
Cooling Central A/C
Fireplaces Number 1
Equipment Oven/Range - Gas, Stove, Washer/Dryer Hookups Only
Fireplace Y
Appliance Oven/Range - Gas, Stove, Washer/Dryer Hookups Only
Heat Source Natural Gas
Exterior
Amenities Available Tot Lots/Playground
Water Access N
Roof Type Shingle
Accessibility Chairlift, Ramp - Main Level, Wheelchair Mod
Garage N
Building
Story 2
Sewer Public Sewer
Water Public
Architectural Style Traditional
Level or Stories 2
Additional Building Above Grade, Below Grade
New Construction N
Schools
Elementary Schools Lower Pottsgrove
Middle Schools Pottsgrove
High Schools Pottsgrove Senior
School District Pottsgrove
Others
HOA Fee Include Common Area Maintenance,Lawn Maintenance,Ext Bldg Maint,Parking Fee,Snow Removal,Trash
Senior Community No
Tax ID 42-00-03279-657
Ownership Fee Simple
SqFt Source Assessor
Acceptable Financing FHA, Conventional, Assumption, Cash, VA
Listing Terms FHA, Conventional, Assumption, Cash, VA
Financing FHA,Conventional,Assumption,Cash,VA
Special Listing Condition Standard
Read Less Info
Want to know what your home might be worth? Contact us for a FREE valuation!

Our team is ready to help you sell your home for the highest possible price ASAP

Bought with Franco C Fierro • Weichert, Realtors - Cornerstone







