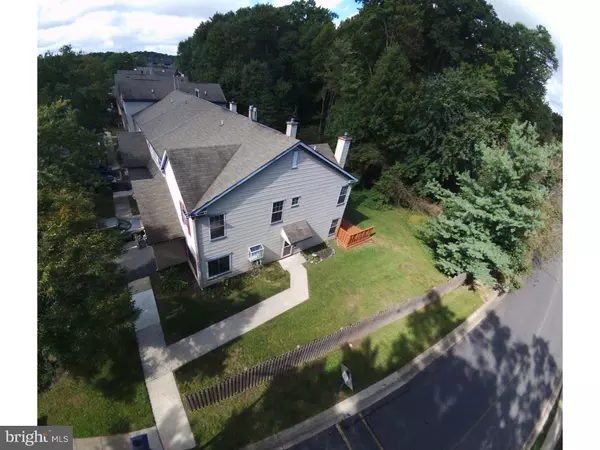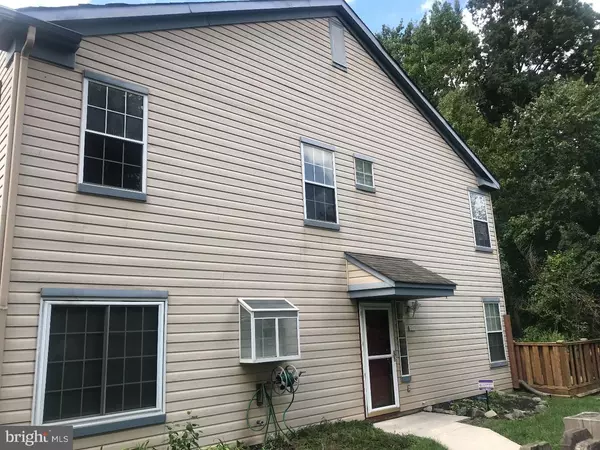$170,000
$169,900
0.1%For more information regarding the value of a property, please contact us for a free consultation.
3 Beds
3 Baths
1,575 SqFt
SOLD DATE : 03/05/2019
Key Details
Sold Price $170,000
Property Type Townhouse
Sub Type Interior Row/Townhouse
Listing Status Sold
Purchase Type For Sale
Square Footage 1,575 sqft
Price per Sqft $107
Subdivision Stonebridge
MLS Listing ID 1004211762
Sold Date 03/05/19
Style Colonial
Bedrooms 3
Full Baths 2
Half Baths 1
HOA Fees $111/qua
HOA Y/N Y
Abv Grd Liv Area 1,575
Originating Board TREND
Year Built 1990
Annual Tax Amount $1,685
Tax Year 2017
Lot Size 4,356 Sqft
Acres 0.1
Lot Dimensions 38X89
Property Description
This home is eligible for up to $5000 in grant assistance for qualified buyers. Terrific End Unit newly renovated Townhome awaits! This is a great property for First Time Homebuyers, investors and those wanting good value. The home is move in ready with plenty of upgrades. The Main level has an open floor plan with brand new Luxury Vinyl Wood Look Flooring in the family room with fireplace. The Eat-in kitchen has a brand new oven and brand new Refrigerator. Completing the main floor is a powder room and a converted garage which functions as a finished bonus room or theater room with in wall speakers and perfect for entertaining. One portion of the converted garage was left unfinished and serves as a shed/storage area. On the other side the utility room holds a Hot water heater and a newly installed furnace. Upstairs is newly carpeted and reveals 2 spacious guest rooms, a clean and well maintained main bathroom, upstairs washer/dryer, and an owners suite with cathedral ceilings, ceiling fan and walk in closet with organizer. The Master Bathroom includes brand new vinyl wood look flooring and dual sink. The back and side yard are low maintenance with privacy from the road and also a newly stained back deck awaiting your personal touch. This home is very close to restaurants, shopping, public library as well as Rte. 40, Rte. 1 and I95. Schedule your tour today.
Location
State DE
County New Castle
Area New Castle/Red Lion/Del.City (30904)
Zoning NCTH
Rooms
Other Rooms Living Room, Primary Bedroom, Bedroom 2, Kitchen, Bedroom 1, Attic
Interior
Interior Features Kitchen - Eat-In
Hot Water Natural Gas
Heating Forced Air
Cooling Central A/C
Flooring Vinyl
Fireplaces Number 1
Fireplaces Type Brick
Equipment Dishwasher, Refrigerator, Disposal
Fireplace Y
Appliance Dishwasher, Refrigerator, Disposal
Heat Source Natural Gas
Laundry Upper Floor
Exterior
Exterior Feature Deck(s)
Parking Features Garage - Side Entry
Garage Spaces 3.0
Fence Other
Utilities Available Cable TV
Amenities Available Tennis Courts, Club House
Water Access N
Roof Type Pitched
Accessibility None
Porch Deck(s)
Attached Garage 2
Total Parking Spaces 3
Garage Y
Building
Lot Description Front Yard, Rear Yard
Story 2
Foundation Slab
Sewer Public Sewer
Water Public
Architectural Style Colonial
Level or Stories 2
Additional Building Above Grade
New Construction N
Schools
School District Colonial
Others
HOA Fee Include Common Area Maintenance,Snow Removal,Pool(s),Management
Senior Community No
Tax ID 10-029.40-503
Ownership Fee Simple
SqFt Source Assessor
Security Features Security System
Acceptable Financing Conventional, VA, FHA 203(b)
Listing Terms Conventional, VA, FHA 203(b)
Financing Conventional,VA,FHA 203(b)
Special Listing Condition Standard
Read Less Info
Want to know what your home might be worth? Contact us for a FREE valuation!

Our team is ready to help you sell your home for the highest possible price ASAP

Bought with Jarid Wilson • BHHS Fox & Roach-Christiana







